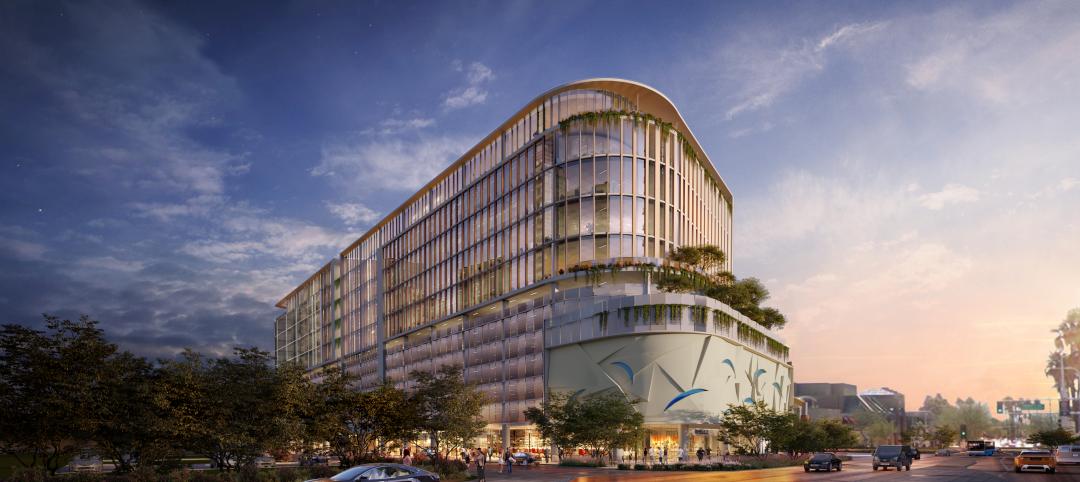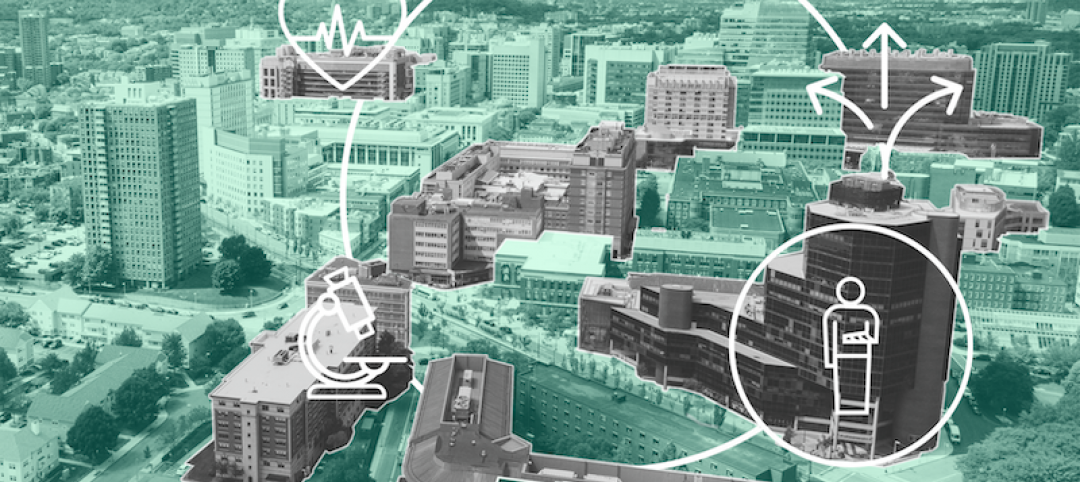Reasons to reinvent the Midcentury academic library
DLR Group's Interior Design Leader Gretchen Holy, Assoc. IIDA, shares the idea that a designer's responsibility to embrace a library’s history, respect its past, and create an environment that will serve student populations for the next 100 years.




















