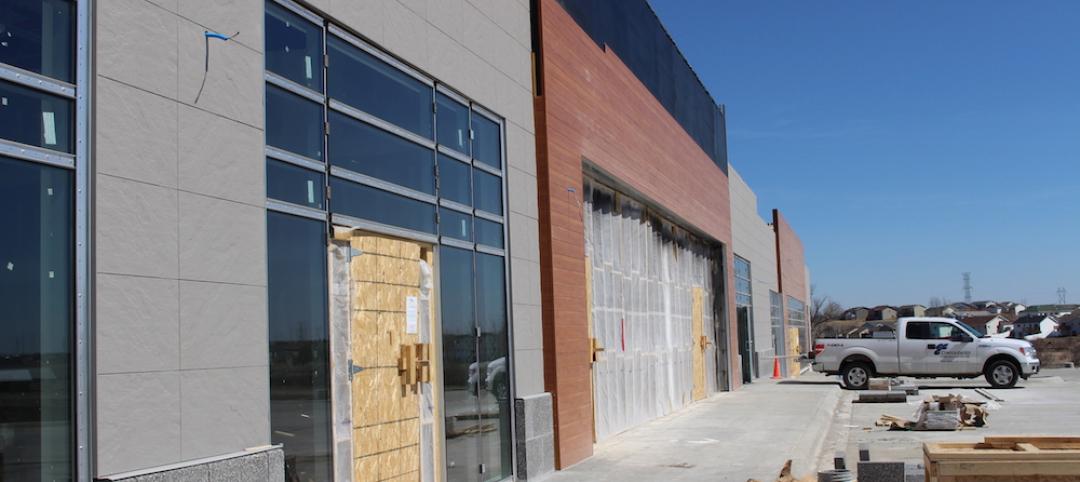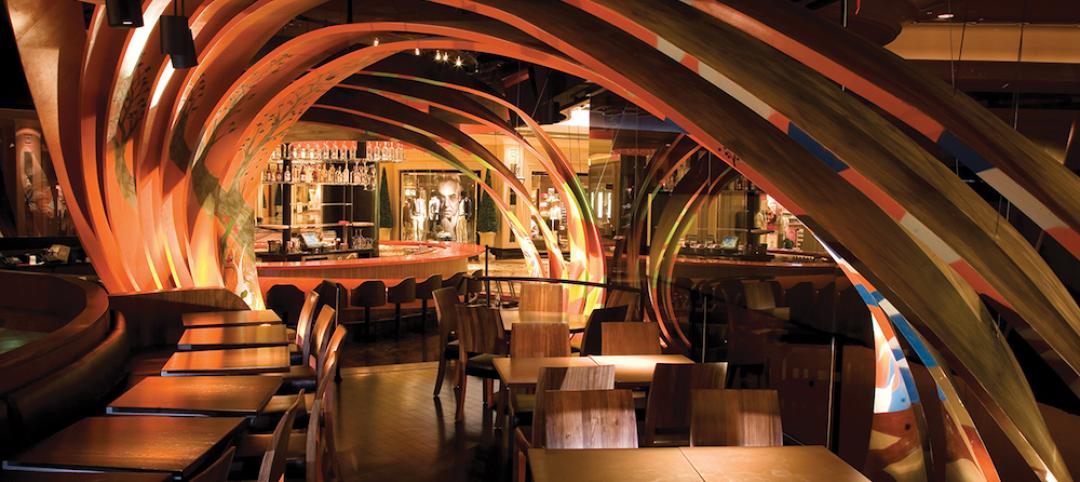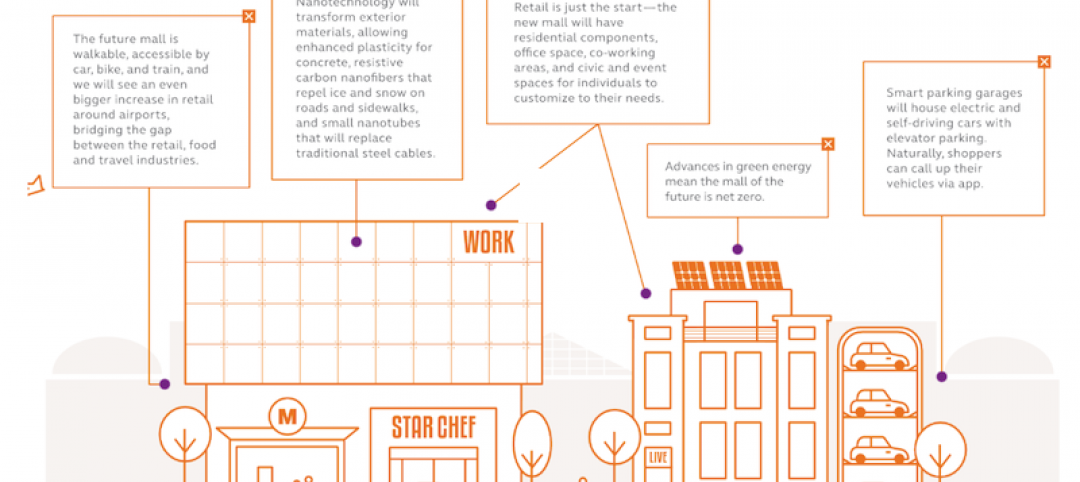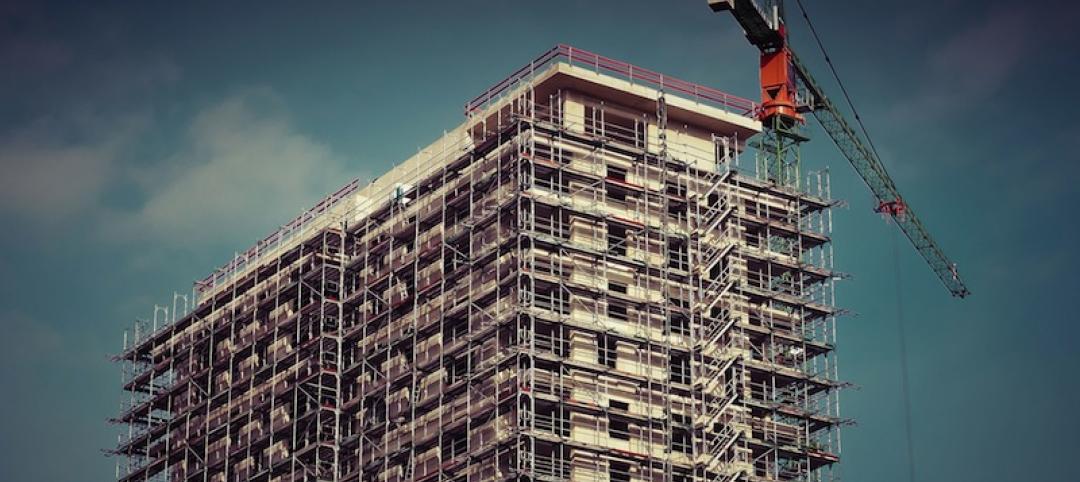Los Angeles’ Culver City will open its first cannabis dispensary with Beyond/Hello. Designed by Relativity Architects, the 3,802-sf building is meant to play on opposites: industrial and refined, solid and void, open and concealed.
Industrial materials like steel beams and columns, aged oak plank siding, and curtain wall glazing were used by architects to create an inviting space for customers to purchase cannabis. A metal shed was reimagined on the interior to include an open floor plan, soaring ceilings, and a lush interior landscape.
Cannabis facility design features copious vegetation
The designers kept customer experience in mind when they presented the inside of the cannabis store as a glass box set inside framing that extends beyond it, with open walkways on either side. The glass curtain wall is shaded at the pedestrian level for security, while the upper part of the wall allows in natural light.
Inside, visitors are met by a glassed-in reception area and an open plan with copious plantings, including a large tree at the center of the store. A large skylight bathes the plants with natural light.
The interior layout also includes seating areas and display cases for visitors. A stepping-stone-like path weaves through the store, providing patrons a retail journey as they walk through the interior spaces and view the products in the display cases.
Construction is scheduled to commence Summer 2022 with possible completion in Autumn 2023.
Also on the team:
Branding: Mystery Design
Landscape: CJM::LA
MEP engineer: A&N Design Group
Structural Engineer: Andy Alexander & Associates
Civil Engineer: Labib Funk + Associates


Related Stories
Market Data | Jun 3, 2016
JLL report: Retail renovation drives construction growth in 2016
Retail construction projects were up nearly 25% year-over-year, and the industrial and office construction sectors fared well, too. Economic uncertainty looms over everything, however.
Shopping Centers | Jun 3, 2016
Developer Robinsons Land adds powerful PV arrays to 10 malls in the Philippines
The Robinsons Starmills mall in San Fernando recently turned on a 2.9 megawatt rooftop PV plant.
Retail Centers | May 20, 2016
Apple reveals new retail store design in San Francisco
The prototype store borrows features from Apple's hotly anticipated new headquarters in Silicon Valley, which is set to open early next year.
Retail Centers | May 10, 2016
5 factors guiding restaurant design
Restaurants are more than just places to eat. They are comprising town centers and playing into the future of brick-and-mortar retail.
Retail Centers | Apr 27, 2016
How retailers can create spaces to appeal to Millennial shoppers
Today's college students have a bit more spending power than past generations. In the third part of the The New Student series, GS&P's Brandon Bell highlights how brick-and-mortar retailers can draw in Millennial shoppers.
Retail Centers | Mar 24, 2016
Wayfinding innovation: 'Easter eggs' highlight directories of new Seattle corporate campus
The wayfinding master plan for a tech campus features maps, directions, and, yes, "Easter eggs": colorful photos of bicycles, crayons, bouncy balls, cranberries, and other items that people may buy online from this tech company.
Retail Centers | Mar 16, 2016
How analytics create better in-store experiences and added value for retailers
As shopping center owners and operators look to use technology in innovative ways to support their brick-and-mortar tenants, how do developers balance creative digital solutions with economic feasibility?
Retail Centers | Mar 16, 2016
Food and technology will help tomorrow’s malls survive, says CallisonRTKL
CallisonRTKL foresees future retail centers as hubs with live/work/play components.
Warehouses | Mar 8, 2016
Big box warehouse construction continues to increase
As online shopping becomes more popular, many retailers are rushing to build big box warehouses to store and ship items in an effort to keep up with demand.
Market Data | Feb 26, 2016
JLL upbeat about construction through 2016
Its latest report cautions about ongoing cost increases related to finding skilled laborers.
















