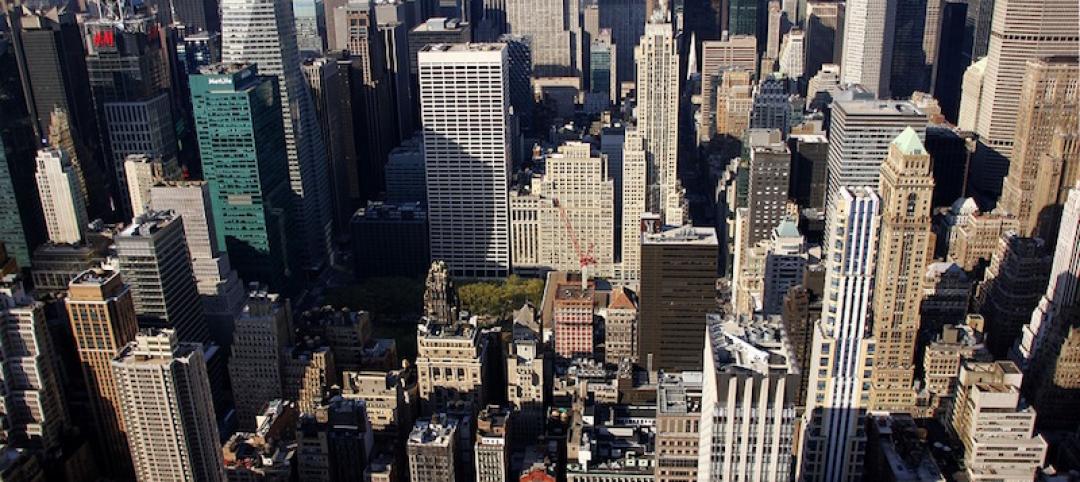Los Angeles’ Culver City will open its first cannabis dispensary with Beyond/Hello. Designed by Relativity Architects, the 3,802-sf building is meant to play on opposites: industrial and refined, solid and void, open and concealed.
Industrial materials like steel beams and columns, aged oak plank siding, and curtain wall glazing were used by architects to create an inviting space for customers to purchase cannabis. A metal shed was reimagined on the interior to include an open floor plan, soaring ceilings, and a lush interior landscape.
Cannabis facility design features copious vegetation
The designers kept customer experience in mind when they presented the inside of the cannabis store as a glass box set inside framing that extends beyond it, with open walkways on either side. The glass curtain wall is shaded at the pedestrian level for security, while the upper part of the wall allows in natural light.
Inside, visitors are met by a glassed-in reception area and an open plan with copious plantings, including a large tree at the center of the store. A large skylight bathes the plants with natural light.
The interior layout also includes seating areas and display cases for visitors. A stepping-stone-like path weaves through the store, providing patrons a retail journey as they walk through the interior spaces and view the products in the display cases.
Construction is scheduled to commence Summer 2022 with possible completion in Autumn 2023.
Also on the team:
Branding: Mystery Design
Landscape: CJM::LA
MEP engineer: A&N Design Group
Structural Engineer: Andy Alexander & Associates
Civil Engineer: Labib Funk + Associates


Related Stories
Retail Centers | Jul 10, 2017
The retail renaissance part II: The role of planning and development in the future of shopping
The retail sector is charting unfamiliar territory as web sales and evolving tastes force a paradigm shift.
Retail Centers | Jun 21, 2017
Creating communities from defunct malls
It’s time to plan for the suburban retail reset—and it starts by rethinking the traditional mall.
Mixed-Use | May 17, 2017
The Lincoln Common development has begun construction in Chicago’s Lincoln Park
The mixed-use project will provide new apartments, condos, a senior living facility, and retail space.
Airports | May 15, 2017
Five trends for airport retail
CallisonRTKL Vice President Kevin Horn pinpoints how travel retail is changing dramatically.
Retail Centers | May 3, 2017
18 Carbon fiber wings grace Foster + Partners-designed Apple Dubai Mall terrace
The store’s large terrace provides views of the Burj Khalifa and the Dubai Fountain.
Retail Centers | May 2, 2017
43,000-sf Chicago Starbucks will be world’s largest
The new branch will be located along Chicago’s Magnificent Mile in a building currently occupied by a Crate & Barrel store.
Healthcare Facilities | Apr 28, 2017
Can healthcare be retail?
Healthcare systems have much to learn from retail. While they have been laser-focused on delivering exceptional patient care on their primary campuses, they face an onslaught of new challenges as they embrace a retail strategy to expand outpatient services and their ambulatory network.
Retail Centers | Apr 27, 2017
Changing an automotive retail paradigm
Significant changes are underway as automotive manufacturers and retailers try to anticipate consumer demands in changes in their business models.
Mixed-Use | Apr 24, 2017
Take a look at Brooklyn’s Domino Sugar Refinery redevelopment
The master plan features market-rate and affordable housing, mixed-use space, and a waterfront park with a 5-block long “Artifact Walk.”
Market Data | Apr 13, 2017
2016’s top 10 states for commercial development
Three new states creep into the top 10 while first and second place remain unchanged.

















