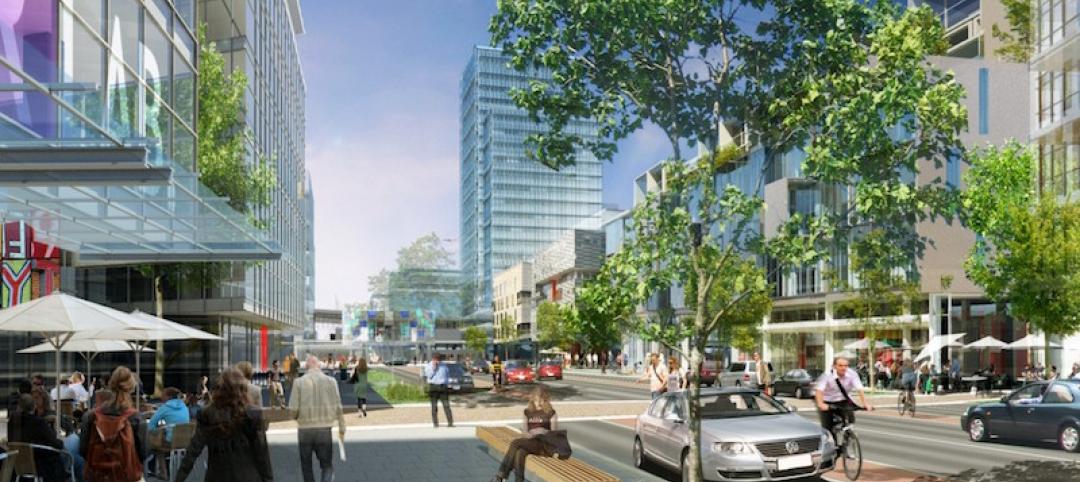Los Angeles’ Culver City will open its first cannabis dispensary with Beyond/Hello. Designed by Relativity Architects, the 3,802-sf building is meant to play on opposites: industrial and refined, solid and void, open and concealed.
Industrial materials like steel beams and columns, aged oak plank siding, and curtain wall glazing were used by architects to create an inviting space for customers to purchase cannabis. A metal shed was reimagined on the interior to include an open floor plan, soaring ceilings, and a lush interior landscape.
Cannabis facility design features copious vegetation
The designers kept customer experience in mind when they presented the inside of the cannabis store as a glass box set inside framing that extends beyond it, with open walkways on either side. The glass curtain wall is shaded at the pedestrian level for security, while the upper part of the wall allows in natural light.
Inside, visitors are met by a glassed-in reception area and an open plan with copious plantings, including a large tree at the center of the store. A large skylight bathes the plants with natural light.
The interior layout also includes seating areas and display cases for visitors. A stepping-stone-like path weaves through the store, providing patrons a retail journey as they walk through the interior spaces and view the products in the display cases.
Construction is scheduled to commence Summer 2022 with possible completion in Autumn 2023.
Also on the team:
Branding: Mystery Design
Landscape: CJM::LA
MEP engineer: A&N Design Group
Structural Engineer: Andy Alexander & Associates
Civil Engineer: Labib Funk + Associates


Related Stories
Mixed-Use | Apr 7, 2017
North Hollywood mixed-use development NoHo West begins construction
The development is expected to open in 2018.
Urban Planning | Mar 31, 2017
4 important things to consider when designing streets for people, not just cars
For the most part what you see is streets that have been designed with the car in mind—at a large scale for a fast speed.
Retail Centers | Mar 23, 2017
The retail renaissance part I: How architecture will shape the future of shopping
The retail sector is charting unfamiliar territory as web sales and evolving tastes force a paradigm shift. In our Retail Renaissance blog series, architects, interior designers, planners and engineers from different GS&P markets will consider the impact of retail trends and discuss how clients and developers can successfully navigate this new age of shopping.
Retail Centers | Mar 21, 2017
A giant ‘show pool’ is the highlight of a new food- and entertainment-centric mall in Turkey's largest metro
WaterGarden Istanbul hopes to attract 15 million visitors a year.
Retail Centers | Mar 9, 2017
When everyone shops online, what happens to mixed-use retail?
NBBJ’s David Yuan explains how changing retail trends are creating new opportunities for urban experiences and public space.
Retail Centers | Mar 7, 2017
Five facets of successful retail that further social connection
What’s driving experiential retail in 2017 and beyond?
Retail Centers | Jan 24, 2017
Sensational shopping: Retail and the emotional connection
CallisonRTKL's Bret Wiggins discusses how to design the retail environment in a way that taps into the shopper psyche.
Retail Centers | Dec 23, 2016
Wayfinding trends: Modern digital signage caters to personal tastes and profiles of shoppers
Applications like Bluetooth-driven Beacon systems and cellular Wi-Fi systems can now be used to help people navigate space in a more profound way, writes CallisonRTKL’s Cody Clark.
Architects | Nov 20, 2016
D.C.’s first distillery-eatery taps into a growing trend
The stylish location targets customers craving craft spirits and late-night dining.
Adaptive Reuse | Nov 7, 2016
From fuel to food: adaptive reuse converts a closed gas station in Princeton, N.J., to a Nomad pizza
The original building dates back to the Modernist 1930s.
















