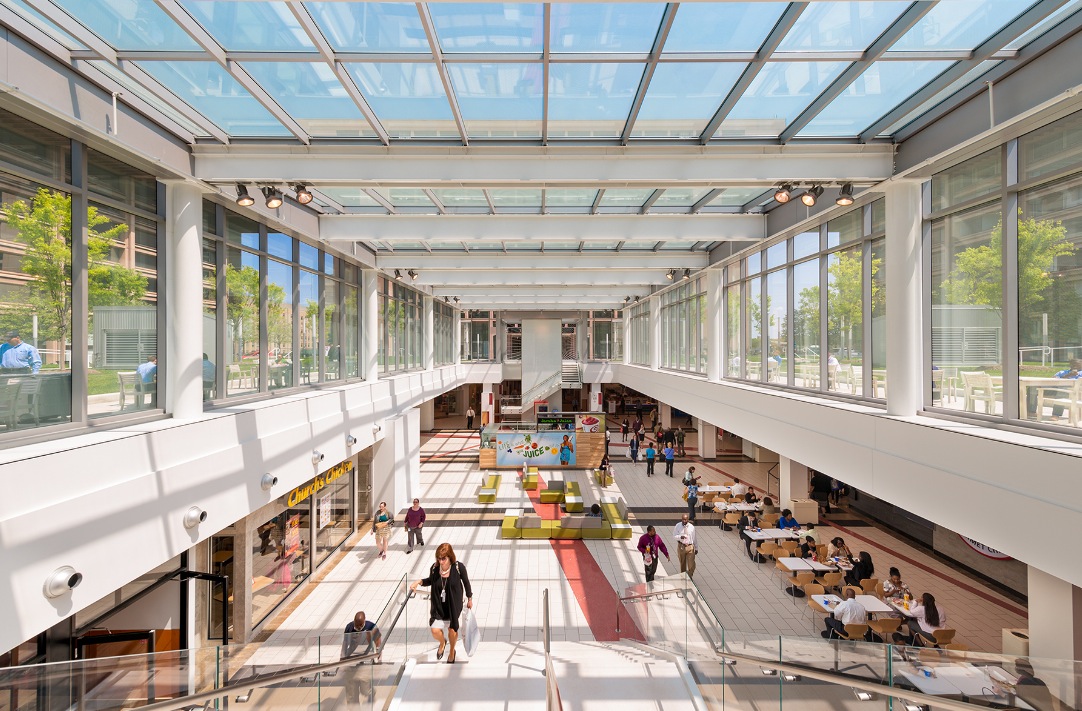Each weekday, more than 29,000 people, including 4,000 workers on site, make their way to the L’Enfant Plaza area for business, shopping, transit, dining, and tourist activities. Designed in 1965 by I.M. Pei as a series of buildings set apart from the surrounding neighborhoods to form a large open plaza, the master plan places 1.3 million sf of buildings around a central courtyard. At its center is L’Enfant Plaza, a three-level, below-grade mall with 200,000 sf of retail space, an auditorium, 1,600 parking spaces, and connection to the adjacent L’Enfant Metro Station.
BRONZE AWARD
Building Team: SmithGroupJJR (submitting firm, architect, MEP); JBG Companies (owner); Smislova, Kehnemui & Associates (SE); Whiting-Turner (GC)
General Information: Size: 200,000 sf. Construction cost: $22 million. Construction time: June 2011 to January 2013 (phase 1), January 2014 to March 2015 (phase 2). Delivery method: Design-bid-build
Local developer JBG Companies purchased the property in 2003 with a vision of creating a destination and link between the National Mall and the soon-to-open, 27-acre waterfront development, The Wharf. The first step in its plan involved renovating the dim, dated retail plaza into a vibrant, light-filled shopping and dining experience.
The gut renovation project reorganized food vendors and cafés along a pathway that extends across 300 feet north/south and 600 feet east/west. The team opened up the east side of the space by introducing windows into a former solid wall, offering views to the adjacent landscaped courtyard. Along the pathway, a gently curved metallic ceiling reflects light from the windows and is uplit by a continuous, suspended light source. A 40-foot-long, interactive LED wall at the top of the Metro escalators serves as the gateway to the retail plaza.
The centerpiece is a new glass atrium pavilion, topped by a 3,000-sf skylight, at the west end of the mall. This simple glass box, which required review and approval by the U.S. Commission of Fine Arts, was designed to complement Pei’s architecture, and accommodate future buildings within the plaza.
 Photo: Judy Davis, Hoachlander Davis Photography.
Photo: Judy Davis, Hoachlander Davis Photography.
Related Stories
Reconstruction Awards | Nov 16, 2016
Reconstruction Awards: Bay Area Metro Center
The structure’s 60,000-sf floor plates made the interior dark and foreboding, and BAHA wanted to improve working conditions for its employees and tenants.
Reconstruction Awards | Nov 16, 2016
Reconstruction Awards: Marilyn I. Walker School of Fine and Performing Arts, Brock University
The five-story brick-and-beam structure is an adaptive reuse of the Canada Hair Cloth Building, where coat linings and parachute silks were once made.
Reconstruction Awards | Nov 16, 2016
Reconstruction Awards: Marwen
Marwen currently offers 100 studio courses to 850 underserved students from 295 schools and 53 zip codes.
Reconstruction Awards | Nov 16, 2016
Reconstruction Awards: The Cigar Factory
The Cigar Factory was originally a cotton mill but became the home of the American Cigar Company in 1912.
Reconstruction Awards | Nov 16, 2016
Reconstruction Awards: St. Patrick's Cathedral
The cathedral, dedicated in 1879, sorely needed work.
Reconstruction Awards | Nov 15, 2016
Reconstruction Awards: Lovejoy Wharf
After demolishing the rotten wood wharf, Suffolk Construction (GC) built a new 30,000-sf landscaped quay, now known as Lovejoy Wharf.
Reconstruction Awards | Nov 15, 2016
Reconstruction Awards: KETV-7 Burlington Station
The 1898 Greek Revival train terminal, which was listed on the National Register of Historic Places in 1974, had been abandoned for nearly four decades.
Reconstruction Awards | Nov 14, 2016
Reconstruction Awards: The Gallery at the Three Arts Club
On the exterior of the building, masonry and terra cotta were revitalized, and ugly fire escapes on the south façade were removed.
Reconstruction Awards | Nov 14, 2016
Big-box store rescaled to serve as a preventive-care clinic
The hospital was attracted to the big box’s footprint: one level with wide spans between structural columns, which would facilitate a floor plan with open, flexible workspaces and modules that could incorporate labs, X-ray, ultrasound, pharmacy, and rehab therapy functions.
Reconstruction Awards | Nov 14, 2016
Fire-charred synagogue rises to renewed glory
The blaze left the 110-year-old synagogue a charred shell, its structural integrity severely compromised.

















