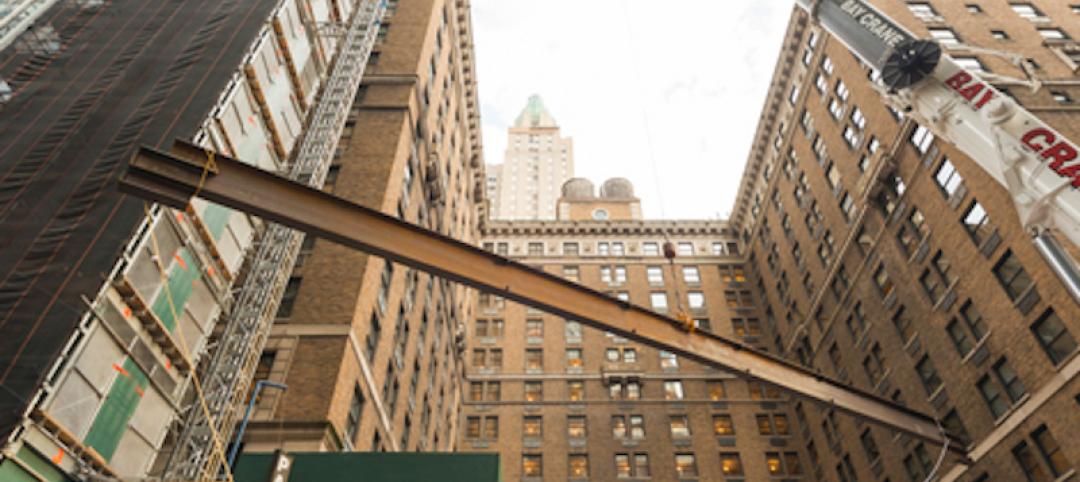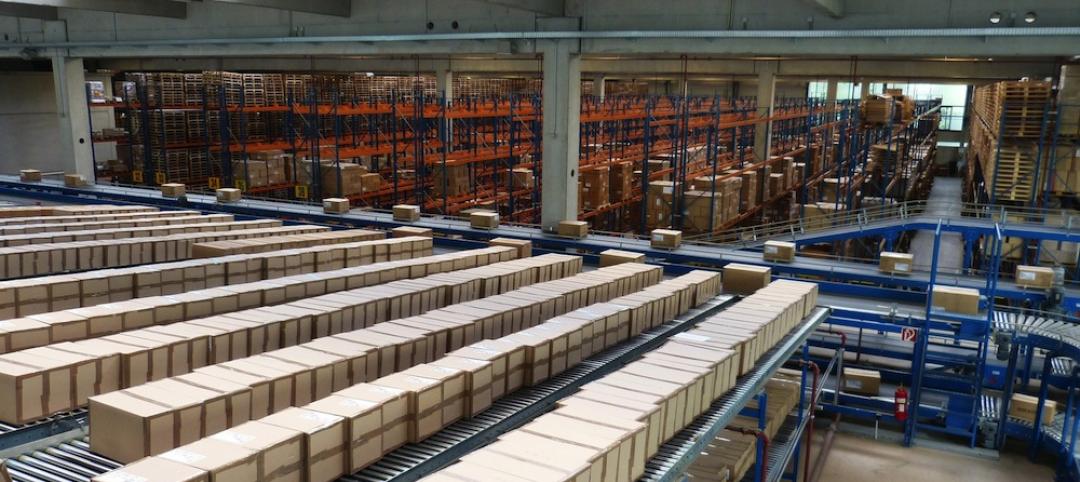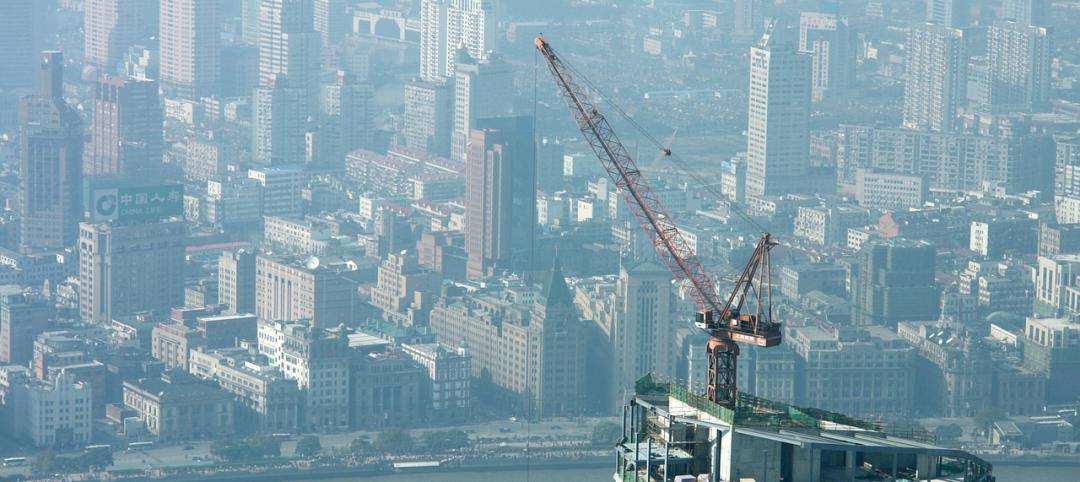Chicago’s flagship McDonald’s restaurant looks more like somewhere one would go to pick up the latest tablet or smartphone than to grab a Big Mac and fries. The steel and wood timber constructed restaurant is covered in windows and native plants to provide customers with a strong connection to nature and abundant natural light.
There are over 70 trees planted at ground level with an additional vegetated roof space and floating glass garden that consists of ferns and white birch trees. Additionally, living walls bring nature directly inside the restaurant. The landscape consists of native and drought resilient plants along with permeable pavers for the lot surface to minimize irrigation and reduce stormwater runoff. Other sustainable features include an on-site solar array, interior and exterior LED lighting, and energy efficient kitchen and HVAC equipment.
 Courtesy McDonald's.
Courtesy McDonald's.
The 19,000-sf, Ross Barney Architects-designed restaurant is equipped with self-order kiosks, table service, mobile order and payment, and delivery in order to enhance the customer experience. The restaurant will be open 24/7 and serve both dine-in and drive-thru customers.
See Also: 43,000-sf Chicago Starbucks will be world’s largest
This flagship location is the most recent McDonald’s restaurant to undergo renovations as part of the company’s “Experience of the Future” campaign. McDonald’s EOTF restaurants leverage technology, such as kiosk ordering and mobile app integration, to create a new type of fast-food restaurant more in tune with modern customer expectations. McDonald’s estimates all of its freestanding locations will undergo renovations to become EOTF restaurants by 2020.
 Courtesy McDonald's.
Courtesy McDonald's.
 Courtesy McDonald's.
Courtesy McDonald's.
Related Stories
Industry Research | Feb 22, 2016
8 of the most interesting trends from Gensler’s Design Forecast 2016
Technology is running wild in Gensler’s 2016 forecast, as things like virtual reality, "smart" buildings and products, and fully connected online and offline worlds are making their presence felt throughout many of the future's top trends.
Market Data | Feb 10, 2016
Nonresidential building starts and spending should see solid gains in 2016: Gilbane report
But finding skilled workers continues to be a problem and could inflate a project's costs.
Market Data | Feb 9, 2016
Cushman & Wakefield is bullish on U.S. economy and its property markets
Sees positive signs for construction and investment growth in warehouses, offices, and retail
Market Data | Jan 20, 2016
Nonresidential building starts sag in 2015
CDM Research finds only a few positive signs among the leading sectors.
| Jan 14, 2016
How to succeed with EIFS: exterior insulation and finish systems
This AIA CES Discovery course discusses the six elements of an EIFS wall assembly; common EIFS failures and how to prevent them; and EIFS and sustainability.
Retail Centers | Dec 13, 2015
Aged chimney in Baku sees new life as shopping center totem
For the Twin Towers of Port Baku, the restoration requires an elaborate anchoring and stabilization process.
Retail Centers | Nov 18, 2015
Foster + Partners unveils design for Apple Store on Chicago River
The 20,000-sf store draws inspiration from the Prairie School architectural style.
Shopping Centers | Nov 12, 2015
Dallas Cowboys owner Jerry Jones breaks ground on $1 billion mixed-use development
The plan calls for retail space, including a Walmart, along with offices, apartments, and homes.
Retail Centers | Oct 12, 2015
Rotterdam’s ‘ugliest building’ turned into sleek McDonald’s branch
Since the 1960s, residents of the Dutch city of Rotterdam have been bugged by an unsightly cigar shop on Coolsingel, one of its busiest streets. It received a much needed facelift earlier this year, designed by Mei Architects.
Multifamily Housing | Oct 7, 2015
BIG designs lush, terraced mixed-use building in Sweden
Cascading glass and wooden cubes create a form similar to Northern Ireland’s Giant’s Causeway rock formation.

















