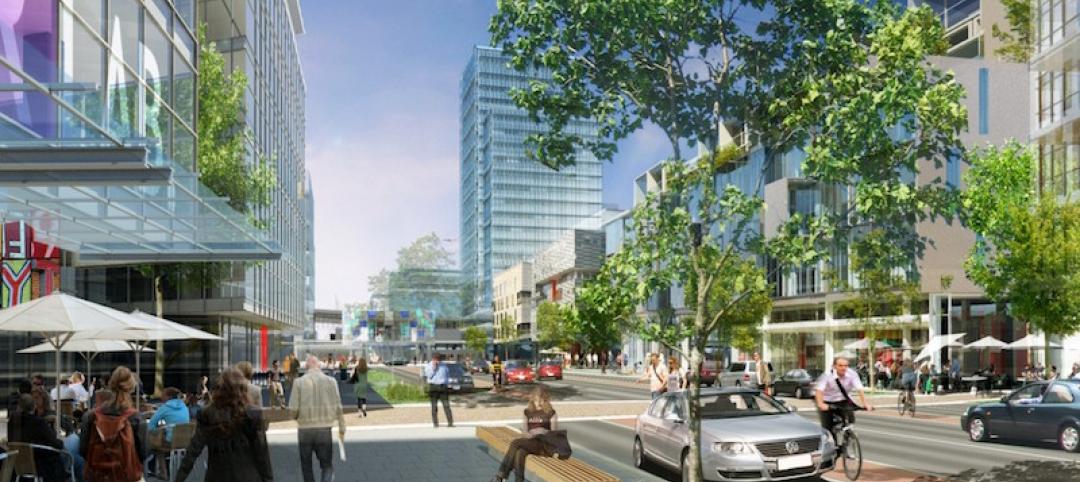Chicago’s flagship McDonald’s restaurant looks more like somewhere one would go to pick up the latest tablet or smartphone than to grab a Big Mac and fries. The steel and wood timber constructed restaurant is covered in windows and native plants to provide customers with a strong connection to nature and abundant natural light.
There are over 70 trees planted at ground level with an additional vegetated roof space and floating glass garden that consists of ferns and white birch trees. Additionally, living walls bring nature directly inside the restaurant. The landscape consists of native and drought resilient plants along with permeable pavers for the lot surface to minimize irrigation and reduce stormwater runoff. Other sustainable features include an on-site solar array, interior and exterior LED lighting, and energy efficient kitchen and HVAC equipment.
 Courtesy McDonald's.
Courtesy McDonald's.
The 19,000-sf, Ross Barney Architects-designed restaurant is equipped with self-order kiosks, table service, mobile order and payment, and delivery in order to enhance the customer experience. The restaurant will be open 24/7 and serve both dine-in and drive-thru customers.
See Also: 43,000-sf Chicago Starbucks will be world’s largest
This flagship location is the most recent McDonald’s restaurant to undergo renovations as part of the company’s “Experience of the Future” campaign. McDonald’s EOTF restaurants leverage technology, such as kiosk ordering and mobile app integration, to create a new type of fast-food restaurant more in tune with modern customer expectations. McDonald’s estimates all of its freestanding locations will undergo renovations to become EOTF restaurants by 2020.
 Courtesy McDonald's.
Courtesy McDonald's.
 Courtesy McDonald's.
Courtesy McDonald's.
Related Stories
Mixed-Use | Apr 7, 2017
North Hollywood mixed-use development NoHo West begins construction
The development is expected to open in 2018.
Urban Planning | Mar 31, 2017
4 important things to consider when designing streets for people, not just cars
For the most part what you see is streets that have been designed with the car in mind—at a large scale for a fast speed.
Retail Centers | Mar 23, 2017
The retail renaissance part I: How architecture will shape the future of shopping
The retail sector is charting unfamiliar territory as web sales and evolving tastes force a paradigm shift. In our Retail Renaissance blog series, architects, interior designers, planners and engineers from different GS&P markets will consider the impact of retail trends and discuss how clients and developers can successfully navigate this new age of shopping.
Retail Centers | Mar 21, 2017
A giant ‘show pool’ is the highlight of a new food- and entertainment-centric mall in Turkey's largest metro
WaterGarden Istanbul hopes to attract 15 million visitors a year.
Retail Centers | Mar 9, 2017
When everyone shops online, what happens to mixed-use retail?
NBBJ’s David Yuan explains how changing retail trends are creating new opportunities for urban experiences and public space.
Retail Centers | Mar 7, 2017
Five facets of successful retail that further social connection
What’s driving experiential retail in 2017 and beyond?
Retail Centers | Jan 24, 2017
Sensational shopping: Retail and the emotional connection
CallisonRTKL's Bret Wiggins discusses how to design the retail environment in a way that taps into the shopper psyche.
Retail Centers | Dec 23, 2016
Wayfinding trends: Modern digital signage caters to personal tastes and profiles of shoppers
Applications like Bluetooth-driven Beacon systems and cellular Wi-Fi systems can now be used to help people navigate space in a more profound way, writes CallisonRTKL’s Cody Clark.
Architects | Nov 20, 2016
D.C.’s first distillery-eatery taps into a growing trend
The stylish location targets customers craving craft spirits and late-night dining.
Adaptive Reuse | Nov 7, 2016
From fuel to food: adaptive reuse converts a closed gas station in Princeton, N.J., to a Nomad pizza
The original building dates back to the Modernist 1930s.
















