A new 22,000-sf expansion project on Sonoma Academy’s 34-acre campus at the base of Taylor Mountain will add key academic, social, and cultural spaces to the independent college prep high school. The two-level education facility will act as the first of a two-phase campus transformation project.
San Francisco-based WRNS Studio designed the project to help achieve Sonoma Academy’s vision of creating a campus that will teach students about social, environmental, and food justice while fostering a hands-on teaching philosophy. The two-level facility is known as Grange & Studios. The top floor, which represents “The Grange” of Grange & Studios, has a teaching and commercial kitchen with a dining hall and outdoor learning spaces with flower, herb, and fruit tree gardens. The lower level, The Studios, has traditional STEM-inspire shops, art classrooms, technology rooms, media production studios, offices, and meeting spaces. The facility also has a vegetation-covered rooftop.
The green roof and cascading planters filter stormwater and rain water while a geo-exchange system, watershed block made with local soil, and photovoltaic panels to produce enough energy to offset the demand by over 15% mean that, when completed in July 2017, the buildings will be LEED Platinum, an Education Pilot for Well Building, and a Living Building Challenge candidate.
The second phase of the project will be focused on a new 450-seat performing arts theater and conservatory. Funding for the project has been provided entirely by private donations.
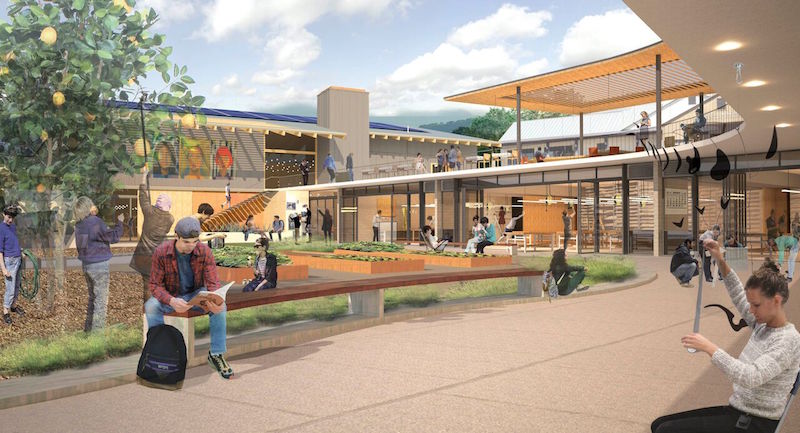
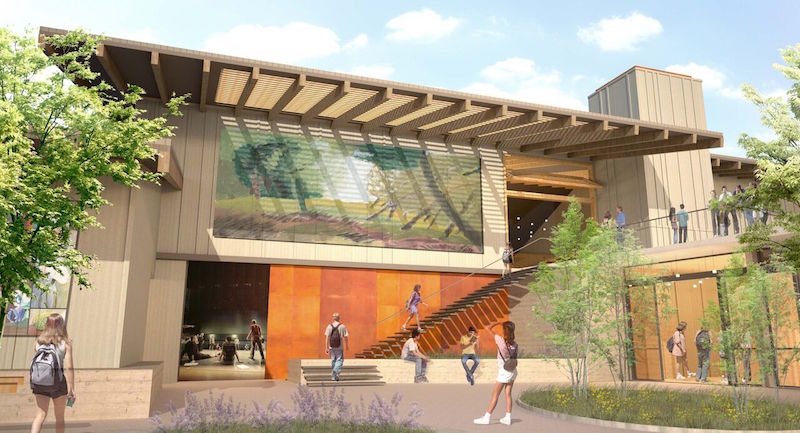
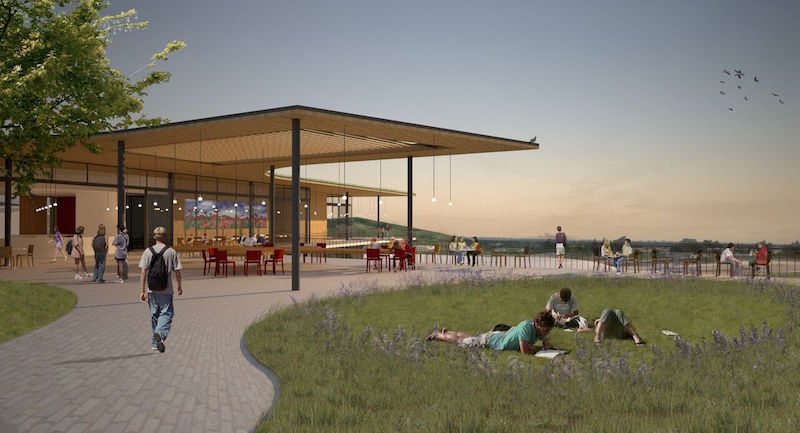
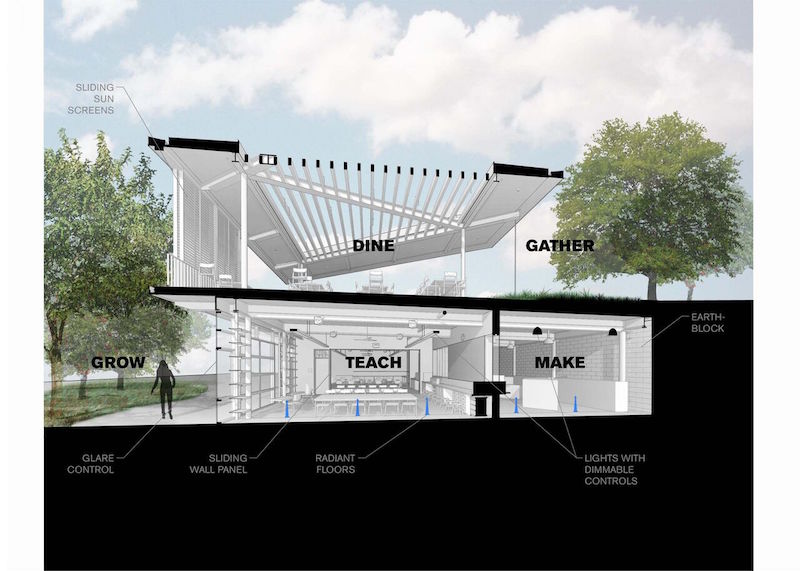
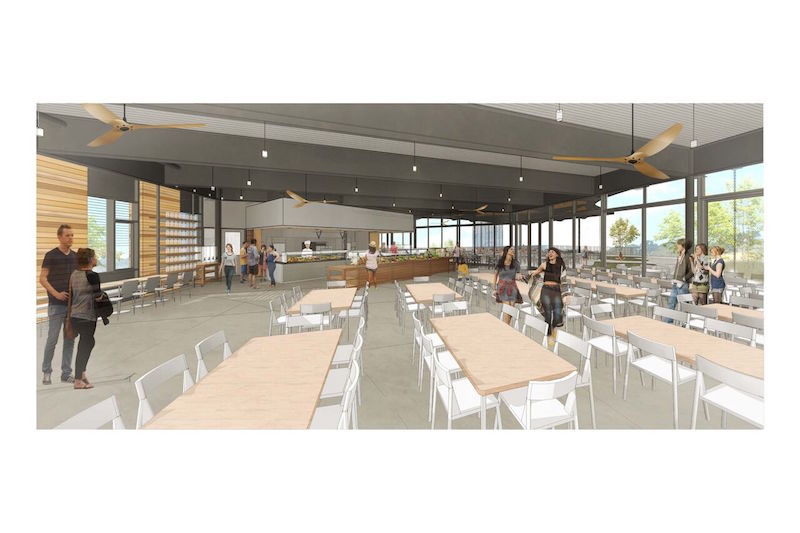
Related Stories
Education Facilities | Aug 7, 2018
High-tech instruction space trains students in manufacturing robots
Harley Ellis Devereaux served as lead designer and lab planner for the project.
Modular Building | Aug 2, 2018
Educare Center in Long Beach uses modular construction to cut costs without sacrificing space or amenities
Dougherty was the Architect-of-Record.
Education Facilities | Jul 11, 2018
Why school architects must understand how students learn
Would instruction be more effective if students spent less time passively listening to lectures and more time actively learning through activities, discussions, and group work?
Education Facilities | Jul 6, 2018
Building for growth: Supporting gender-specific needs in middle school design
Today, efforts toward equity in education encompass a wide spectrum of considerations including sex, gender identity, socio-economic background, and ethnicity to name a few.
University Buildings | Jul 5, 2018
Brown University’s Engineering Research Center increases the university’s School of Engineering lab space by 30%
KieranTimberlake designed the facility and Shawmut Design and Construction was the general contractor.
University Buildings | Jul 2, 2018
Columbus State Community College’s new hospitality management and culinary arts building breaks ground
DesignGroup is the architect for the project.
Education Facilities | Jul 2, 2018
California High School renovates classrooms to meet the resurgence of Career Technical Education
Tangram Interiors handled the remodeling project.
Education Facilities | Jun 25, 2018
Behind the whiteboard: Collaborative spaces set teachers up for classroom success
Known as the Teacher coLab, the rejuvenated space takes inspiration from academic incubators in higher education.
Education Facilities | Jun 8, 2018
Data is driving design for education
In gathering this constant flow of data and recognizing the shifting trends, how can educational institutions make informed choices and smart design decisions that lead to higher efficiency and improved control over capital budgets?
| May 30, 2018
Accelerate Live! talk: From micro schools to tiny houses: What’s driving the downsizing economy?
In this 15-minute talk at BD+C’s Accelerate Live! conference (May 10, 2018, Chicago), micro-buildings design expert Aeron Hodges, AIA, explores the key drivers of the micro-buildings movement, and how the trend is spreading into a wide variety of building typologies.
















