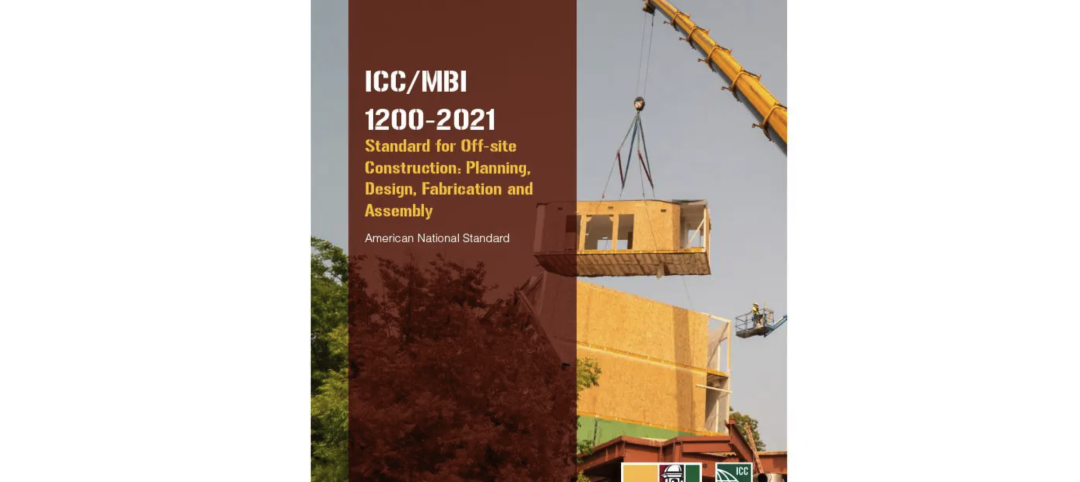Constructed next to the Clara Barton Elementary School, the 31,483-sf Educare Los Angeles at Long Beach’s campus includes four prefabricated buildings that offer research-based, year-round child care and early education programs.
The center includes 16 large, open-concept classrooms, a play therapy room, and a playground. A two-story administrative building features a double-height lobby and gross motor/multipurpose room (each with 25-foot ceilings), a kitchen, conference room, nurse’s office, and parent resource and training center. The spaces are all designed specifically to foster social, physical, and emotional growth.
Originally designed as conventional construction, rising costs and a tight schedule prompted the campus’s switch to modular construction. American Modular Systems (AMS) was chosen to modularize the design.
 Courtesy AMS.
Courtesy AMS.
The Center’s design features high ceilings with skylights, walls of stacked windows, and colorful finishes. THe spaces are lit via a combination of natural light and automated LED lighting. The LED lighting combines with automated climate control to reduce energy usage by up to 60%.
See Also: Modular construction may be key to relieving housing crunch
AMS mixed three-dimensional module sizes to create the two-story administrative building’s modern aesthetic. The modules were installed on a concrete foundation and have the same permanence as a traditional building.
"Customizing factory-built buildings allowed us to deliver the same amenities and high-end aesthetic at a lower cost," said Brian Dougherty, the project’s Architect-of-Record, in a release. “"If you compare the original drawings to the finished campus, we built exactly what we set out to build, and we did it in half the time."
Related Stories
Modular Building | Aug 13, 2024
Strategies for attainable housing design with modular construction
Urban, market-rate housing that lower-income workers can actually afford is one of our country’s biggest needs. For multifamily designers, this challenge presents several opportunities for creating housing that workers can afford on their salaries.
Affordable Housing | Aug 7, 2024
The future of affordable housing may be modular, AI-driven, and made of mushrooms
Demolished in 1989, The Phoenix Ironworks Steel Factory left a five-acre hole in West Oakland, Calif. After sitting vacant for nearly three decades, the site will soon become utilized again in the form of 316 affordable housing units.
MFPRO+ New Projects | Jul 31, 2024
Shipping containers converted into attractive, affordable multifamily housing in L.A.
In the Watts neighborhood in Los Angeles, a new affordable multifamily housing project using shipping containers resulted in 24 micro-units for formerly unhoused residents. The containers were acquired from a nearby port and converted into housing units at a factory.
Great Solutions | Jul 23, 2024
41 Great Solutions for architects, engineers, and contractors
AI ChatBots, ambient computing, floating MRIs, low-carbon cement, sunshine on demand, next-generation top-down construction. These and 35 other innovations make up our 2024 Great Solutions Report, which highlights fresh ideas and innovations from leading architecture, engineering, and construction firms.
Contractors | Jun 4, 2024
Contractors expect to spend more time on prefabrication, according to FMI study
Get ready for a surge in prefabrication activity by contractors. FMI, the consulting and investment banking firm, recently polled contractors about how much time they were spending, in craft labor hours, on prefabrication for construction projects. More than 250 contractors participated in the survey, and the average response to that question was 18%. More revealing, however, was the participants’ anticipation that craft hours dedicated to prefab would essentially double, to 34%, within the next five years.
Building Tech | May 21, 2024
In a world first, load-bearing concrete walls built with a 3D printer
A Germany-based construction engineering company says it has constructed the world’s first load-bearing concrete walls built with a 3D printer. Züblin built a new warehouse from a single 3D print for Strabag Baumaschinentechnik International in Stuttgart, Germany using a Putzmeister 3D printer.
Adaptive Reuse | May 15, 2024
Modular adaptive reuse of parking structure grants future flexibility
The shift away from excessive parking requirements aligns with a broader movement, encouraging development of more sustainable and affordable housing.
Healthcare Facilities | Mar 18, 2024
A modular construction solution to the mental healthcare crisis
Maria Ionescu, Senior Medical Planner, Stantec, shares a tested solution for the overburdened emergency department: Modular hub-and-spoke design.
Modular Building | Feb 6, 2024
Modular fire station allows for possible future reconfigurations
A fire station in Southern California leveraged prefab, modular construction for faster completion and future reconfiguration.
Modular Building | Jan 19, 2024
Virginia is first state to adopt ICC/MBI offsite construction standards
Virginia recently became the first state to adopt International Code Council/Modular Building Institute off-site construction standards.

















