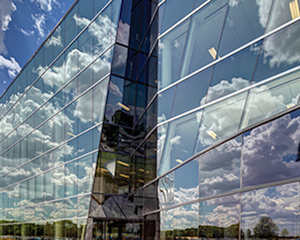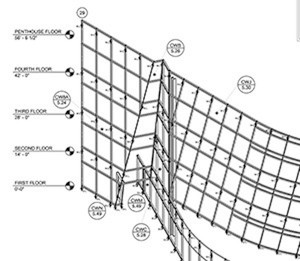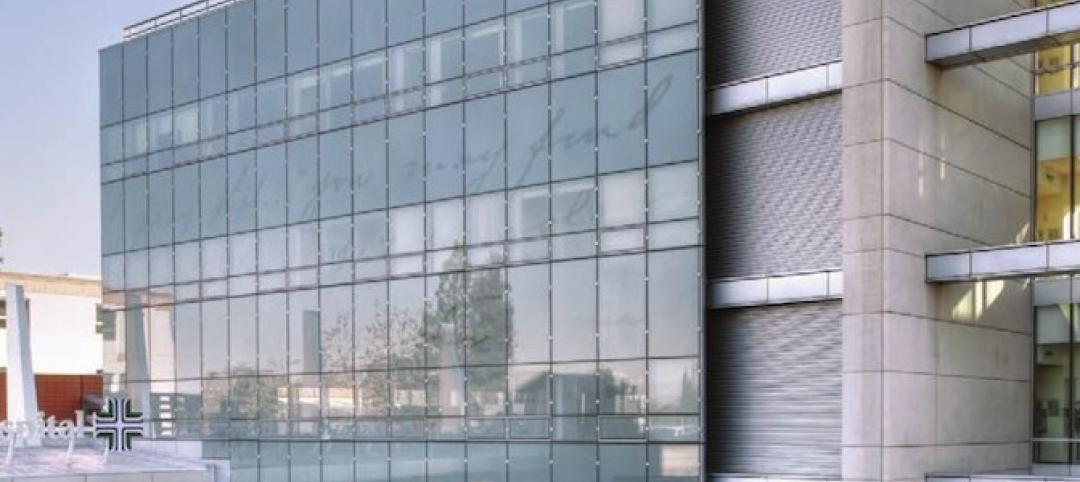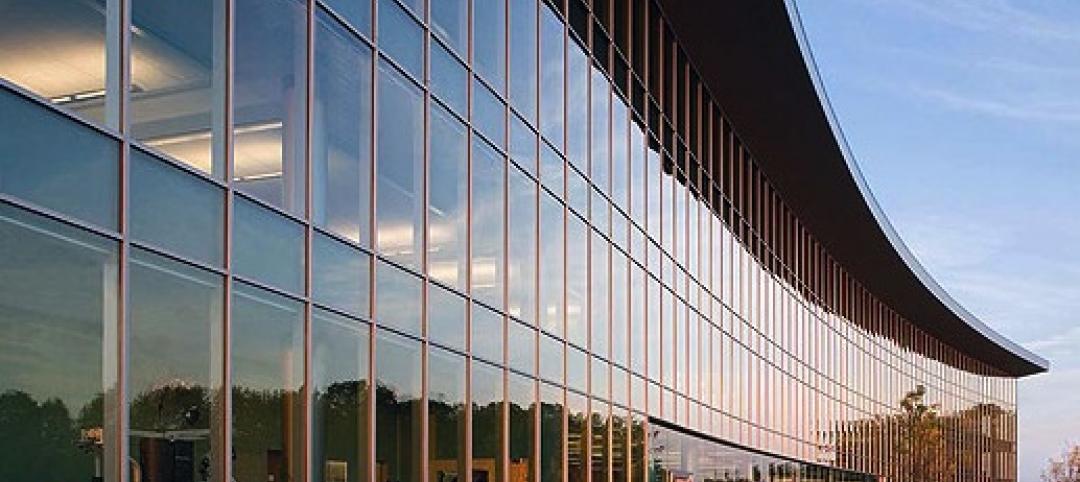The striking exterior of the BAE Systems facility can be seen for miles. The company’s complex is made up of a four-story office building with an attached 55,000-square-foot prototyping facility. One of the world’s largest global defense, security and aerospace system contractors, BAE Systems developed a plan to consolidate current operations in a highly secure, efficient, modern facility while focusing on employee and customer comfort and accessibility.

Construction needed to move quickly due to the impending frigid Michigan winter. With the clock ticking, all teams were challenged to work together to keep the Sterling Heights facility on track and on budget.
EFCO was approached during the search for highly durable and aesthetically appealing curtain wall and storefront products. Stepping up to the design challenge and the extra-tight timeline, EFCO used 3-D software technology to design the framing system and determine the size, radius and angle of the building’s curved glass. EFCO also created custom angled horizontals to allow the exterior covers to remain parallel to the ground.
The selection of EFCO 5600 curtain wall gave the state-of-art custom exterior its modern appeal, and S433 storefronts and D500 entrance doors provided the desired maximum security. Working through an extremely complex project with an ambitious timeline, EFCO was able to deliver on time and on budget.
Project Details
Project: BAE Systems
Location: Sterling Heights, Michigan
Building Type: Business
Type of Construction: New Construction
Primary Opening Type: Curtain Wall
Material Type: Aluminum
Product Type: EFCO 5600 Curtain Wall, S433 Storefront, and D500 Entrances
Architect: Smith Group
Learn more about Pella EFCO Commercial Solutions.
Related Stories
| May 17, 2013
5 things AEC pros need to know about low-e glass
Low-emissivity glasses are critical to making today’s buildings brighter, more energy-efficient, and more sustainable. Here are five tips to help AEC professionals understand the differences among low-e glasses and their impact on building performance.
| May 8, 2013
Preventable curtain wall failures - AIA/CES course
In many cases, curtain wall failures are caused by fairly simple errors that occur during the fabrication and installation process. This presentation will highlight common errors and when they typically occur.
| Apr 30, 2013
Tips for designing with fire rated glass - AIA/CES course
Kate Steel of Steel Consulting Services offers tips and advice for choosing the correct code-compliant glazing product for every fire-rated application. This BD+C University class is worth 1.0 AIA LU/HSW.
| Apr 3, 2013
AIA CES class: Sealant repairs that last – hybrid sealants for building restoration
It is hard to talk about restoration without talking about sustainability. This two-hour interactive online course discusses the role that restoration can and does play in the arena of sustainability, and specifically the role that sealants play in sustainable design and repair.
| Mar 27, 2013
Small but mighty: Berkeley public library’s net-zero gem
The Building Team for Berkeley, Calif.’s new 9,500-sf West Branch library aims to achieve net-zero—and possibly net-positive—energy performance with the help of clever passive design techniques.
| Mar 27, 2013
Kawneer dedicates new floodwall at its Bloomsburg facility
Kawneer Company, Inc., an Alcoa business and the leading manufacturer of architectural aluminum products and systems for commercial construction, dedicated a new floodwall at their Bloomsburg, Pennsylvania facility, heralding greater levels of safety and stability for employees and customers.
| Mar 23, 2013
Fire resistive curtain wall helps mixed-use residential building meet property line requirements
The majority of fire rated glazing applications occur inside the building in order to allow occupants to exit the building safely or provide an area of refuge during a fire. But what happens when the threat of fire comes from the outside? This was the case for The Kensington, a mixed-use residential building in Boston.
| Mar 20, 2013
Folding glass walls revitalize student center
Single-glazed storefronts in the student center at California’s West Valley College were replaced with aluminum-framed, thermally broken windows from NanaWall in a bronze finish that emulates the look of the original building.
| Feb 21, 2013
Long-tenured Centria employee receives promotion
H.H. Robertson Floor Systems, a CENTRIA company, is pleased to announce the promotion of Kevin Daily to leader of the division. Daily, a 40-year veteran with CENTRIA, replaces former leader, Al Smith, who retired after 51 years with the company.
| Oct 30, 2012
Two-hour fire rated curtain wall passes CDC tests
CDC (Curtain Wall Design and Consulting) is an independent firm providing a wide range of building envelope design, engineering, and consulting services to design professionals nationwide.


















