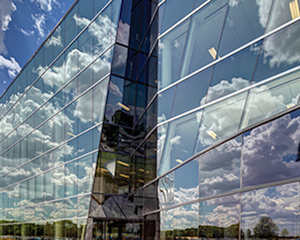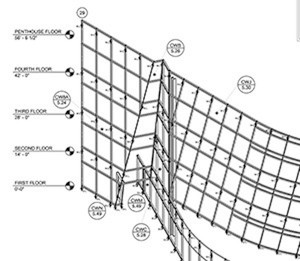The striking exterior of the BAE Systems facility can be seen for miles. The company’s complex is made up of a four-story office building with an attached 55,000-square-foot prototyping facility. One of the world’s largest global defense, security and aerospace system contractors, BAE Systems developed a plan to consolidate current operations in a highly secure, efficient, modern facility while focusing on employee and customer comfort and accessibility.

Construction needed to move quickly due to the impending frigid Michigan winter. With the clock ticking, all teams were challenged to work together to keep the Sterling Heights facility on track and on budget.
EFCO was approached during the search for highly durable and aesthetically appealing curtain wall and storefront products. Stepping up to the design challenge and the extra-tight timeline, EFCO used 3-D software technology to design the framing system and determine the size, radius and angle of the building’s curved glass. EFCO also created custom angled horizontals to allow the exterior covers to remain parallel to the ground.
The selection of EFCO 5600 curtain wall gave the state-of-art custom exterior its modern appeal, and S433 storefronts and D500 entrance doors provided the desired maximum security. Working through an extremely complex project with an ambitious timeline, EFCO was able to deliver on time and on budget.
Project Details
Project: BAE Systems
Location: Sterling Heights, Michigan
Building Type: Business
Type of Construction: New Construction
Primary Opening Type: Curtain Wall
Material Type: Aluminum
Product Type: EFCO 5600 Curtain Wall, S433 Storefront, and D500 Entrances
Architect: Smith Group
Learn more about Pella EFCO Commercial Solutions.
Related Stories
| Oct 13, 2010
New health center to focus on education and awareness
Construction is getting pumped up at the new Anschutz Health and Wellness Center at the University of Colorado, Denver. The four-story, 94,000-sf building will focus on healthy lifestyles and disease prevention.
| Oct 13, 2010
Community center under way in NYC seeks LEED Platinum
A curving, 550-foot-long glass arcade dubbed the “Wall of Light” is the standout architectural and sustainable feature of the Battery Park City Community Center, a 60,000-sf complex located in a two-tower residential Lower Manhattan complex. Hanrahan Meyers Architects designed the glass arcade to act as a passive energy system, bringing natural light into all interior spaces.
| Oct 13, 2010
Community college plans new campus building
Construction is moving along on Hudson County Community College’s North Hudson Campus Center in Union City, N.J. The seven-story, 92,000-sf building will be the first higher education facility in the city.
| Oct 13, 2010
County building aims for the sun, shade
The 187,032-sf East County Hall of Justice in Dublin, Calif., will be oriented to take advantage of daylighting, with exterior sunshades preventing unwanted heat gain and glare. The building is targeting LEED Silver. Strong horizontal massing helps both buildings better match their low-rise and residential neighbors.
| Oct 12, 2010
Richmond CenterStage, Richmond, Va.
27th Annual Reconstruction Awards—Bronze Award. The Richmond CenterStage opened in 1928 in the Virginia capital as a grand movie palace named Loew’s Theatre. It was reinvented in 1983 as a performing arts center known as Carpenter Theatre and hobbled along until 2004, when the crumbling venue was mercifully shuttered.
| Sep 13, 2010
Second Time Around
A Building Team preserves the historic facade of a Broadway theater en route to creating the first green playhouse on the Great White Way.
| Aug 11, 2010
Using physical mockups to identify curtain wall design flaws
Part two of a five-part series on diagnosing and avoiding cladding, glazing, and roofing failures from building forensics expert IBA Consultants.
| Aug 11, 2010
AAMA leads development of BIM standard for fenestration products
The American Architectural Manufacturers Association’s newly formed BIM Task Group met during the AAMA National Fall Conference to discuss the need for an BIM standard for nonresidential fenestration products.














