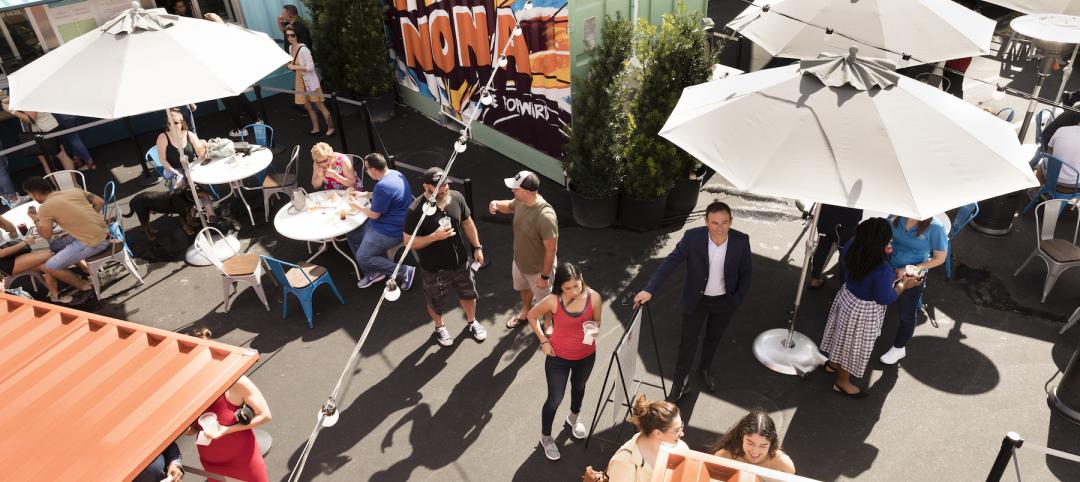Baltimore-based design, planning, architecture, interiors and graphics firm DDG will be the master planner and design architect for Metropolitan Mall, a new shopping destination to be located in Cileungsi Bogor, southeast of Jakarta.
The hybrid three-level indoor mall and two-level outdoor mall will provide a modern lifestyle center with a resort ambiance. DDG envisions the mall as offering the conveniences of a small city, where shopping, entertainment, socializing, and the interaction of people combine for a wide variety of community and cultural activities.
“The design of Metropolitan Mall is inspired by the natural occurring canyon spaces and formation, with customers experiencing a ‘canyon walk’ in the indoor mall and a ‘creek walk’ on the outdoor mall,” explains Ahsin Rasheed, Chairman, CEO and President of DDG. He adds, “The building’s shape and materials will convey a dramatic look with earthy colors, highlighted by water features and lush landscaping along both the indoor and outdoor malls.”
Metropolitan Mall will feature various specialty retailers, department stores, supermarkets, a multiplex cinema, thematic food court, family entertainment center, and numerous food and dining options, including al fresco dining along the outdoor mall. Customers will be able to move comfortably throughout the center to shop, dine, and enjoy the view.
Throughout the project, main circulation spaces will vary in shape and width, creating ever-changing architectural vistas and unexpected experiences for the customer around each curve and turn. At night, the outdoor center will fully come to life with performances and expressive lighting effects.
Metropolitan Mall is the latest project being designed by DDG in Indonesia. The firm recently was awarded the expansion of Jakarta’s highly successful Grand Metropolitan mall. (DDG was responsible for concept architecture and environmental graphics for the 646,000-square-foot Grand Metropolitan mall, which had its grand opening last month.) In addition, Bintaro Jaya Xchange, a lively, mixed-use project with a variety of dynamic, interactive, and evolving entertainment options, was designed DDG.
DDG is recognized internationally as an industry leader, with a reputation for producing quality, innovative, and visionary design for more than three decades. Among the company’s many highly successful, award-winning commercial endeavors are Istanbul, Turkey’s Istinye Park, Pondok Indah in Jakarta, Indonesia, Easton Town Center near Columbus, Ohio, and the 2013 ICSC Latin American Shopping Center Award winning Portales retail project in Guatemala City.
“Each of these projects demonstrate DDG’s unique ability to integrate multiple disciplines and diverse resources in order to create truly memorable places where ideas, commerce, dreams, and lifestyles converge in new and sensational ways,” notes Rasheed.
Related Stories
Sponsored | BD+C University Course | May 3, 2022
For glass openings, how big is too big?
Advances in glazing materials and glass building systems offer a seemingly unlimited horizon for not only glass performance, but also for the size and extent of these light, transparent forms. Both for enclosures and for indoor environments, novel products and assemblies allow for more glass and less opaque structure—often in places that previously limited their use.
Retail Centers | Apr 28, 2022
Cannabis dispensary Beyond-Hello debuts ‘glass-box’ design for Culver City facility
Los Angeles’ Culver City will open its first cannabis dispensary with Beyond/Hello.
Mixed-Use | Apr 22, 2022
San Francisco replaces a waterfront parking lot with a new neighborhood
A parking lot on San Francisco’s waterfront is transforming into Mission Rock—a new neighborhood featuring rental units, offices, parks, open spaces, retail, and parking.
Market Data | Apr 14, 2022
FMI 2022 construction spending forecast: 7% growth despite economic turmoil
Growth will be offset by inflation, supply chain snarls, a shortage of workers, project delays, and economic turmoil caused by international events such as the Russia-Ukraine war.
Projects | Mar 22, 2022
Fast-growing Austin adds a $3 billion community
The nation’s fastest-growing large metro area is getting even bigger, with the addition of a $3 billion, 66-acre community.
Projects | Mar 22, 2022
AREA15 to open second location in Orlando, Florida
AREA15, an immersive and experiential art, entertainment, dining and retail center, recently announced that it will open its second location in Orlando, Florida, in 2024.
Projects | Mar 18, 2022
Former department store transformed into 1 million sf mixed-use complex
Sibley Square, a giant mixed-use complex project that transformed a nearly derelict former department store was recently completed in Rochester, N.Y.
Projects | Mar 2, 2022
Manufacturing plant gets second life as a mixed-use development
Wire Park, a mixed-use development being built near Athens, Ga., will feature 130 residential units plus 225,000 square feet of commercial, office, and retail space. About an hour east of downtown Atlanta, the 66-acre development also will boast expansive public greenspace.
Urban Planning | Feb 11, 2022
6 ways to breathe life into mixed-use spaces
To activate mixed-use spaces and realize their fullest potential, project teams should aim to create a sense of community and pay homage to the local history.
Retail Centers | Jan 31, 2022
Amazon Style: Amazon’s latest innovative physical shopping experience
In January, Amazon unveiled plans to build a physical fashion store concept, dubbed Amazon Style, in Los Angeles. The e-commerce giant says the store will offer “together the best of shopping on Amazon–great prices, selection, and convenience–with an all new shopping experience built to inspire.”

















