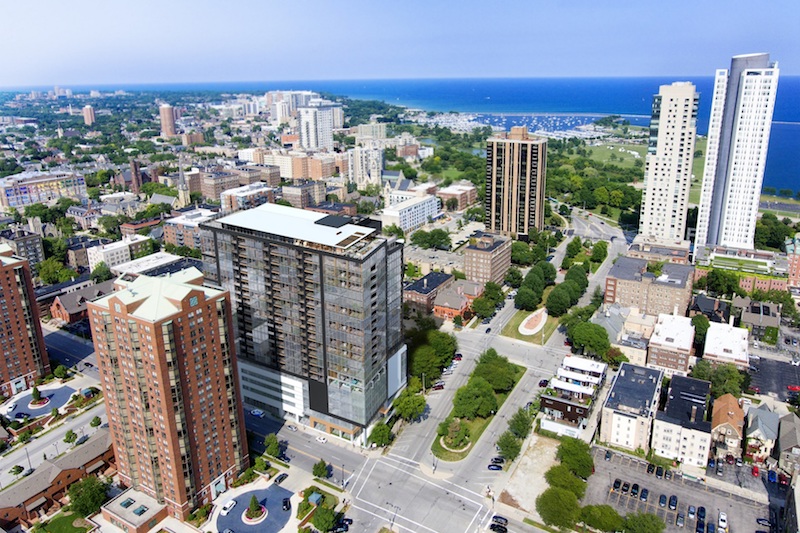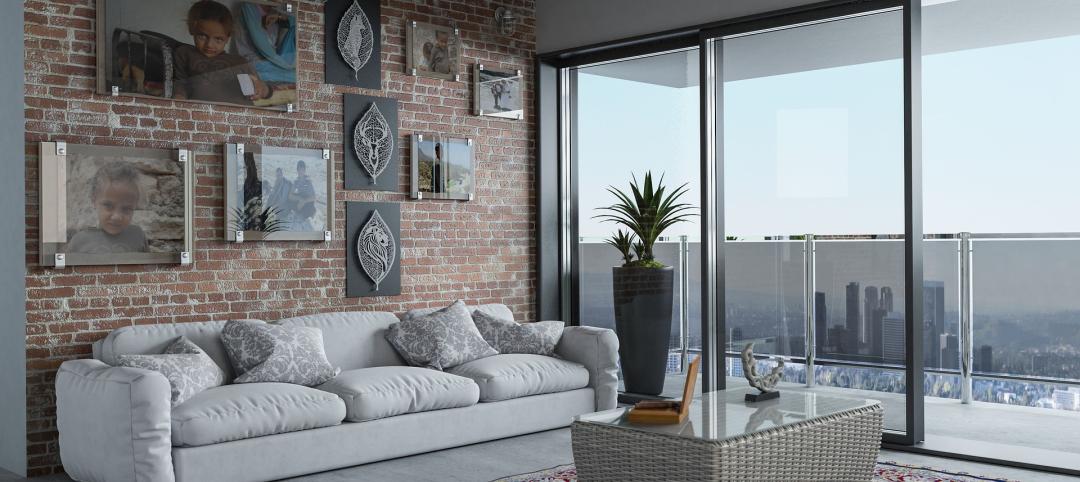“Ascent” is the apt name of what would be the tallest mass-timber building in the Western Hemisphere, a 21-story 410,000-sf mixed-use tower that would be located in downtown Milwaukee, Wis.
A Building Team that includes the engineering firm Thornton Tomasetti, Korb + Associates Architects, and the developer New Land Enterprises has unveiled the design of Ascent, which is currently in its planning stages but could start construction by the fall of 2019.
Ascent is the second mass-timber project that New Land and Korb (which are both based in Milwaukee) have worked on together; the first, the design for a seven-story office building in downtown Milwaukee, is scheduled to break ground early next year.
“The modern use of mass timber’s modular construction offers a competitive and sustainable alternative to the typical structural materials used in high-rise buildings, such as concrete and steel,” said John Peronto, a Milwaukee-based principal of Thornton Tomasetti, in a prepared statement. “Recent technological developments in manufacturing of wood have also led to wood products that outperform conventional sawn lumber, which allows engineers today to expand the boundaries of what timber structures can be used for.”
Thornton Tomasetti is no stranger to mass-timber buildings; one of its projects is the proposed 80-story River Beech high rise that is part of the Riverline master plan in Chicago. (River Beech, designed by Perkins + Will, hasn’t been approved for construction yet.)
The 238-ft-tall Ascent would be located six blocks from Lake Michigan, on the corner of Kilbourn Avenue and Van Buren Street. The building’s first five floors, which would be mostly for parking, will be constructed using post-tension concrete, as will the building’s elevator cores. The upper 16 floors, which will encompass 201 luxury apartments, would be made from mass wood, according to Jason Korb, AIA, LEED AP, Principal Architect with Korb + Associates Architects.
The building’s floor system will feature prefabricated, 40-ft-long wood panels whose widths range from eight to 12 feet, says Jordan Komp an Associate with Thornton Tomasetti.
Last May, the state of Wisconsin adopted the 2015 International Building Code (IBC), which includes a “special assemblies” clause that, says Korb, allows for the use of mass timber for taller buildings as long as the developer and building team can demonstrate its safety and fire resistance.
Korb says the city’s Department of Neighborhood Services, which will need to approve this project’s construction, has been “a fantastic partner to work with. We will be required to provide them with [fire] test results, which already exist.” He adds that the building’s design calls for leaving interior beams exposed—instead of covering them with drywall to achieve a code-compliant fire rating. “We’re going to use more wood” as a fire preventive measure, he explains.
Even without the special assemblies clause, the city allows using mass timber for the construction of the shorter office building, which is designed as six stories over podium, says Korb.
Komp says that “pound for pound,” mass timber is as strong by density as steel or concrete. However, because it is a lighter building material, one of the challenges will be confirming its strength in different construction scenarios, such as longer spans under floors that, with wood, might be a bit bouncier.

Ascent would be located six blocks from Lake Michigan. Image: Korb + Associates Architects
Korb says Ascent’s amenities will include ground-floor retail, and a “wellness floor” (the 6th, atop the parking garage ) that will include a swimming pool and spa/sauna surrounded by glass walls that can be opened up during warmer months. This floor will also have a fitness center.
The 21st floor “will be all amenities,” says Korb, with spaces for coworking and events, and two rooftop terraces with three exposures.
New Land Enterprises has not disclosed the price tag for Ascent, nor has it identified its general contractor. Tim Gokhman, New Land’s director, was out of the country at presstime and could not be reached for comment about this project.
Related Stories
Adaptive Reuse | Jul 10, 2023
California updates building code for adaptive reuse of office, retail structures for housing
The California Building Standards Commission recently voted to make it easier to convert commercial properties to residential use. The commission adopted provisions of the International Existing Building Code (IEBC) that allow developers more flexibility for adaptive reuse of retail and office structures.
Mixed-Use | Jun 29, 2023
Massive work-live-play development opens in LA's new Cumulus District
VOX at Cumulus, a 14-acre work-live-play development in Los Angeles, offers 910 housing units and 100,000 sf of retail space anchored by a Whole Foods outlet. VOX, one of the largest mixed-use communities to open in the Los Angeles area, features apartments and townhomes with more than one dozen floorplans.
Multifamily Housing | Jun 29, 2023
5 ways to rethink the future of multifamily development and design
The Gensler Research Institute’s investigation into the residential experience indicates a need for fresh perspectives on residential design and development, challenging norms, and raising the bar.
Office Buildings | Jun 28, 2023
When office-to-residential conversion works
The cost and design challenges involved with office-to-residential conversions can be daunting; designers need to devise creative uses to fully utilize the space.
Multifamily Housing | Jun 28, 2023
Sutton Tower, an 80-story multifamily development, completes construction in Manhattan’s Midtown East
In Manhattan’s Midtown East, the construction of Sutton Tower, an 80-story residential building, has been completed. Located in the Sutton Place neighborhood, the tower offers 120 for-sale residences, with the first move-ins scheduled for this summer. The project was designed by Thomas Juul-Hansen and developed by Gamma Real Estate and JVP Management. Lendlease, the general contractor, started construction in 2018.
Affordable Housing | Jun 27, 2023
Racial bias concerns prompt lawmakers to ask HUD to ban biometric surveillance, including facial recognition
Two members of the U.S. House of Representative have asked the Department of Housing and Urban Development to end the use of biometric technology, including facial recognition, for surveillance purposes in public housing.
Apartments | Jun 27, 2023
Average U.S. apartment rent reached all-time high in May, at $1,716
Multifamily rents continued to increase through the first half of 2023, despite challenges for the sector and continuing economic uncertainty. But job growth has remained robust and new households keep forming, creating apartment demand and ongoing rent growth. The average U.S. apartment rent reached an all-time high of $1,716 in May.
Apartments | Jun 27, 2023
Dallas high-rise multifamily tower is first in state to receive WELL Gold certification
HALL Arts Residences, 28-story luxury residential high-rise in the Dallas Arts District, recently became the first high-rise multifamily tower in Texas to receive WELL Gold Certification, a designation issued by the International WELL Building Institute. The HKS-designed condominium tower was designed with numerous wellness details.
Multifamily Housing | Jun 19, 2023
Adaptive reuse: 5 benefits of office-to-residential conversions
FitzGerald completed renovations on Millennium on LaSalle, a 14-story building in the heart of Chicago’s Loop. Originally built in 1902, the former office building now comprises 211 apartment units and marks LaSalle Street’s first complete office-to-residential conversion.

















