The CitizenM Bowery, a 21-story, 100,000 sf hotel, is the tallest modular hotel in the United States. The DeSimone Consulting Engineers-designed building comprises 300 modular guestrooms, a rooftop bar and lounge, a bistro-style restaurant, coworking space on the ground level, and a 4,000 sf plaza.
The project was not supposed to be modular; it was originally designed to be entirely cast-in-place concrete. After the build team decided to switch to a modular system, the hotel was sectioned into three main structural areas.
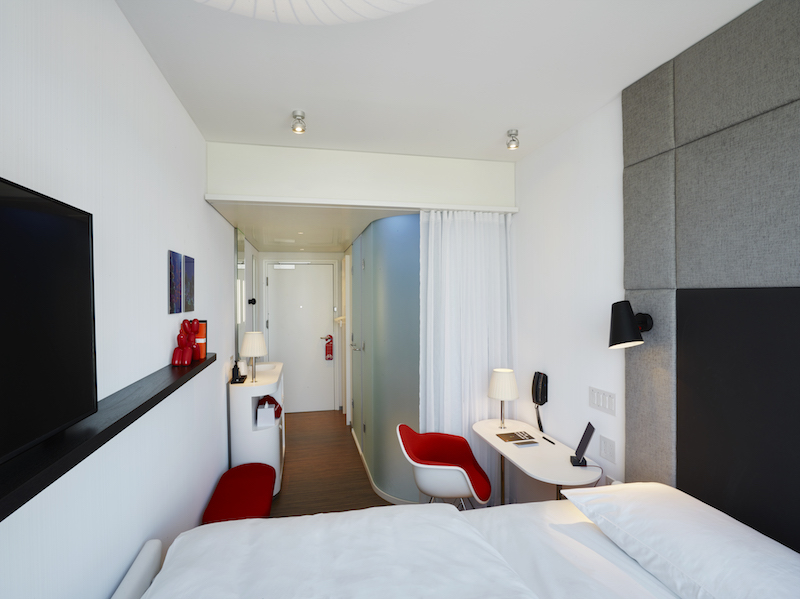 Courtesy CitizenM.
Courtesy CitizenM.
See Also: Modular construction may be key to relieving housing crunch
The lowest section rises up to the fourth floor and is cast-in-place concrete to maintain previously designed amenity spaces in the lower levels. The fourth-floor concrete slab is 36-inches thick with spans measuring up to 38 feet. This slab functions as a transfer slab to support the modular levels. These modular levels begin on the fourth floor and end at the 19th, and contain the 300 modular guestrooms. The nineteenth floor up to the roof makes up the third structural area and is framed with structural steel to provide open spaces at the upper amenity levels. The building’s lateral system includes a standalone concrete core throughout the building and a blade shear wall between the two northern modules.
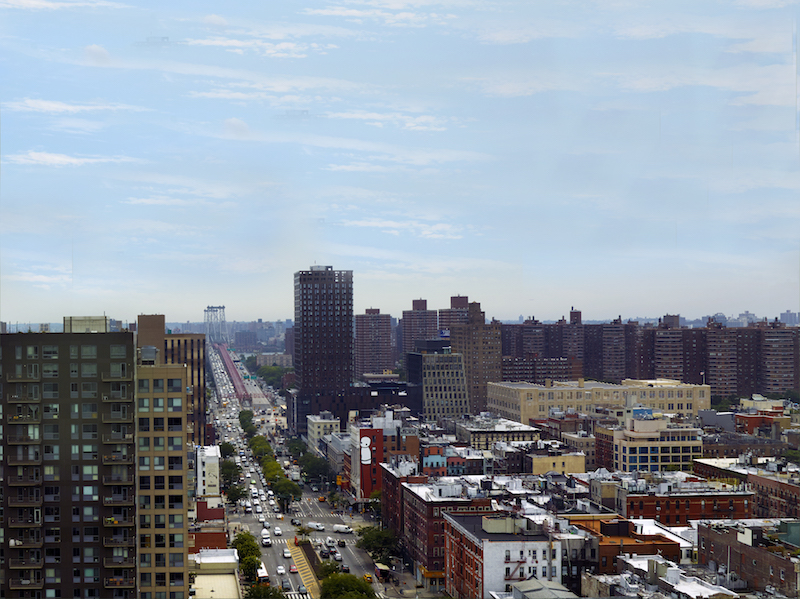 Courtesy CitizenM.
Courtesy CitizenM.
The interior spaces were designed with a contemporary aesthetic. Amenity spaces such as the bar and lounge area include built in shelves that cover the walls and contain more colorful knick knacks than a Florida grandmother’s condo unit. The modular guest rooms feature sleek, clean lines and are primarily white with a few pops of color to carry the hotel’s contemporary feel throughout.
The buildings windows are currently adorned with a temporary “Citizens of the Bowery” exhibition. Photographer Christelle de Castro inserted back-lit portraits of members of the surrounding Bowery community into 62 of the hotel’s windows.
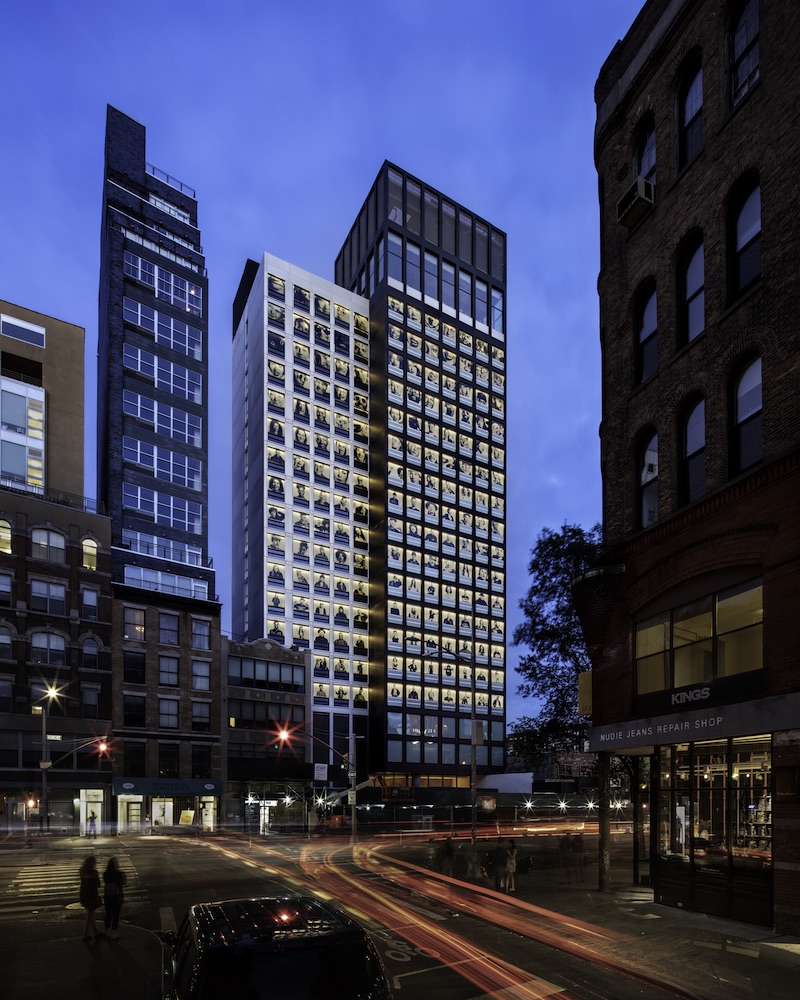 Photo: Chris Cooper.
Photo: Chris Cooper.
The hotel was designed and built in collaboration with Concrete Architectural Associates and Stephen B. Jacobs Group.
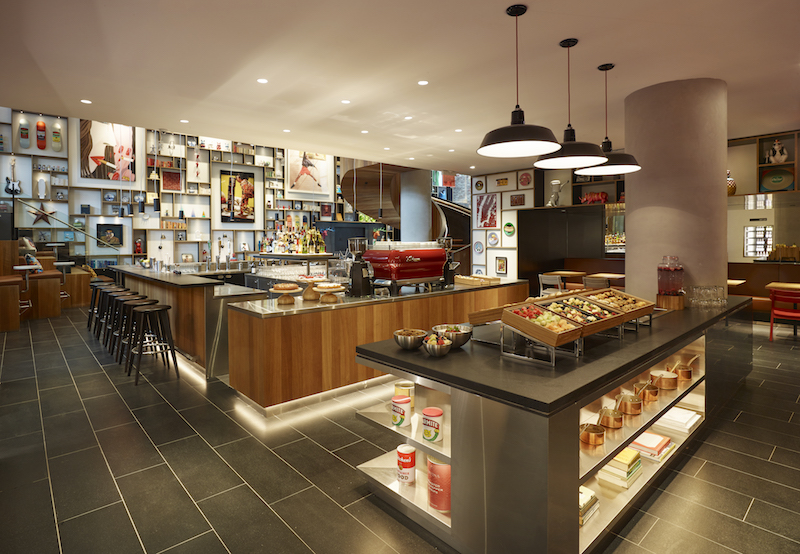 Courtesy CitizenM.
Courtesy CitizenM.
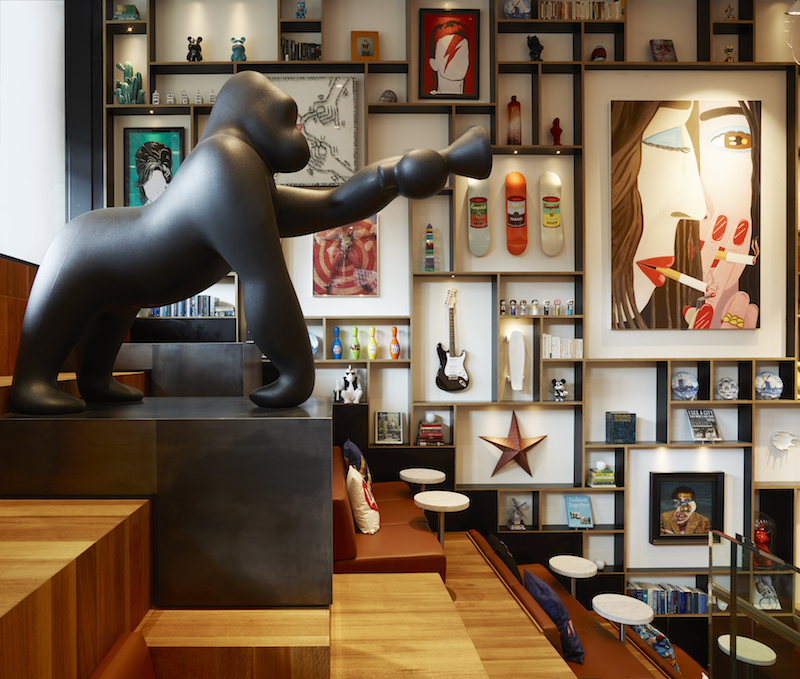 Courtesy CitizenM.
Courtesy CitizenM.
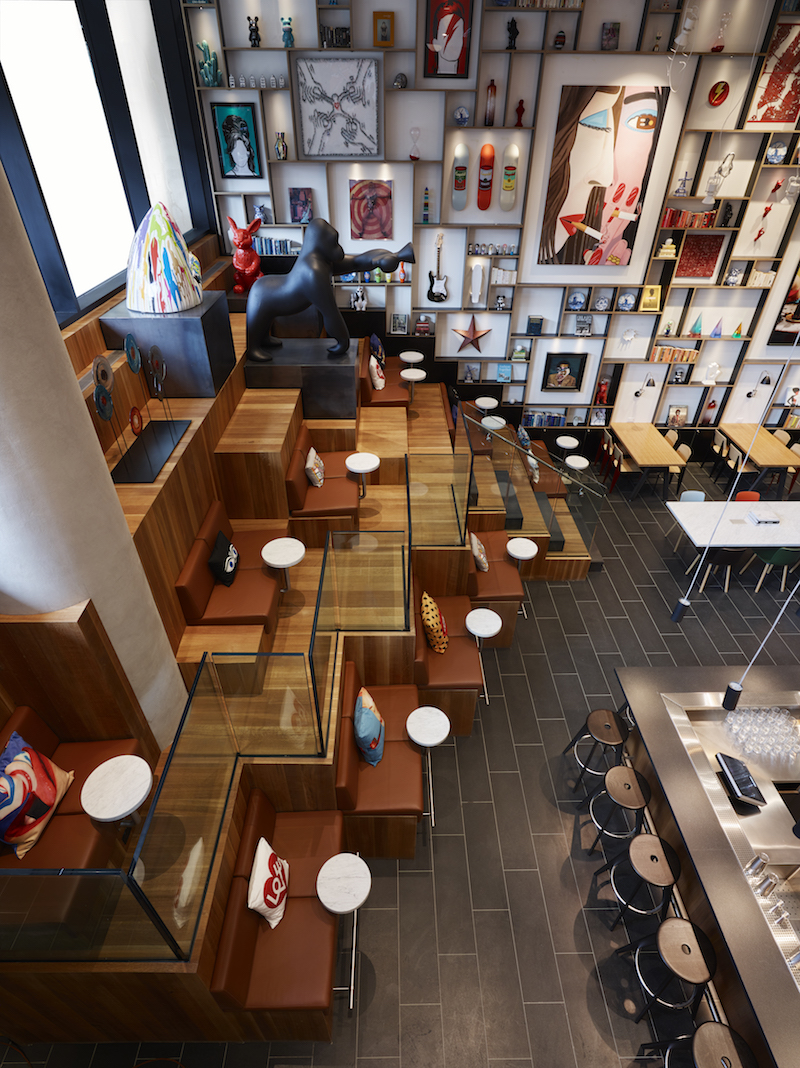 Courtesy CitizenM.
Courtesy CitizenM.
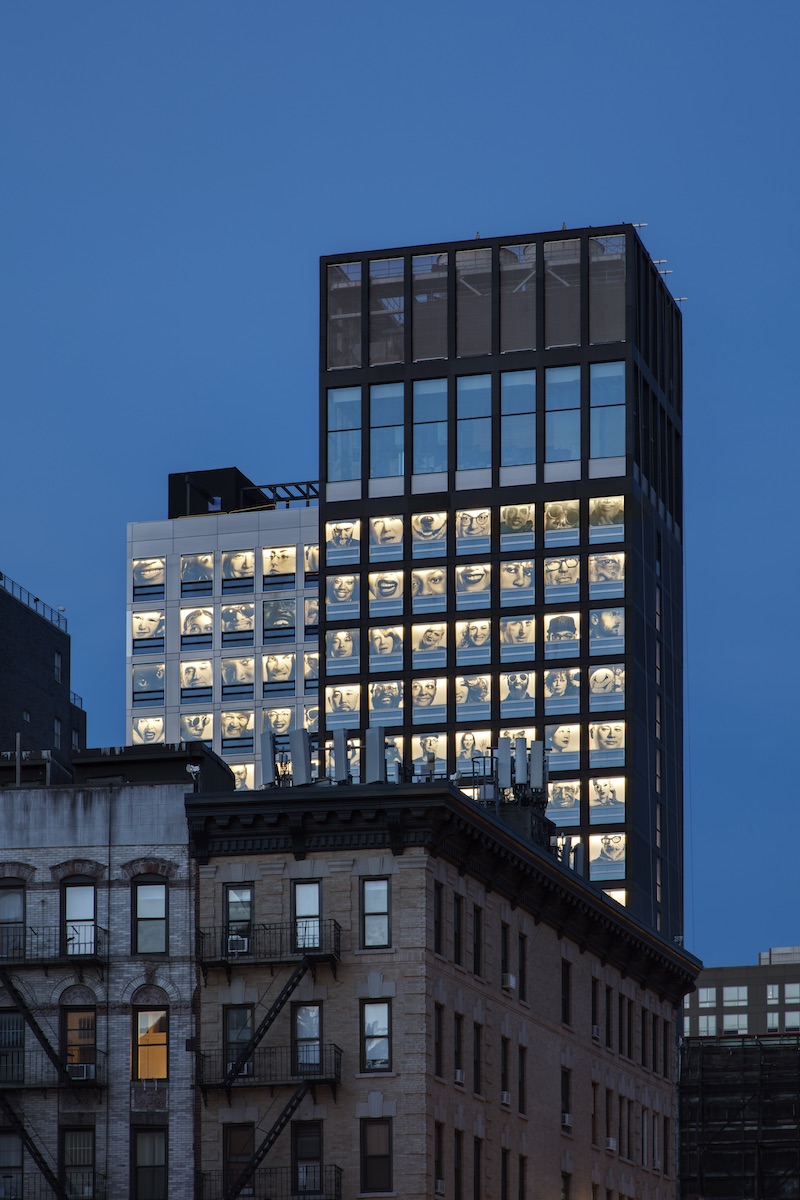 Photo: Chris Cooper.
Photo: Chris Cooper.
Related Stories
| Jul 15, 2014
A look into the history of modular construction
Modular construction is more than a century old, and throughout its lifespan, the methods have been readapted to meet specific needs of different eras.
| Jul 9, 2014
The one misstep that could be slowing your company’s growth
Change. It’s inevitable. And success for any professional may very well depend on how well we adapt to it. SPONSORED CONTENT
| Jul 7, 2014
7 emerging design trends in brick buildings
From wild architectural shapes to unique color blends and pattern arrangements, these projects demonstrate the design possibilities of brick.
| Jul 2, 2014
Emerging trends in commercial flooring
Rectangular tiles, digital graphic applications, the resurgence of terrazzo, and product transparency headline today’s commercial flooring trends.
| Jun 30, 2014
Gen X, not Baby Boomers, spending the most money on homes [infographic]
It turns out that Generation X, who have the highest incomes of the three generations surveyed, are paying the highest home payments and tend to have the largest households.
| Jun 25, 2014
The best tall buildings of 2014
Four high-rise buildings from multiple continents have been selected as the best of their region. The best worldwide tall building will be announced November 6.
| Jun 23, 2014
5 new designs unveiled for Make It Right homes at Fort Peck, Mont.
Make It Right, Brad Pitt's foundation that builds homes for people in need, has just revealed five new designs for the Fort Peck (Mont.) Indian Reservation.
| Jun 19, 2014
First Look: 10 Design unveils new luxury apartments plan in Dubai
The Seventh Heaven complex features a stepped form that will offer stunning views of the Dubai skyline.
| Jun 18, 2014
Arup uses 3D printing to fabricate one-of-a-kind structural steel components
The firm's research shows that 3D printing has the potential to reduce costs, cut waste, and slash the carbon footprint of the construction sector.
| Jun 13, 2014
First look: BIG's spiraling museum for watchmaker Audemars Piguet
The glass-and-steel pavilion's spiral structure acts as a storytelling device for the company's history.

















