The CitizenM Bowery, a 21-story, 100,000 sf hotel, is the tallest modular hotel in the United States. The DeSimone Consulting Engineers-designed building comprises 300 modular guestrooms, a rooftop bar and lounge, a bistro-style restaurant, coworking space on the ground level, and a 4,000 sf plaza.
The project was not supposed to be modular; it was originally designed to be entirely cast-in-place concrete. After the build team decided to switch to a modular system, the hotel was sectioned into three main structural areas.
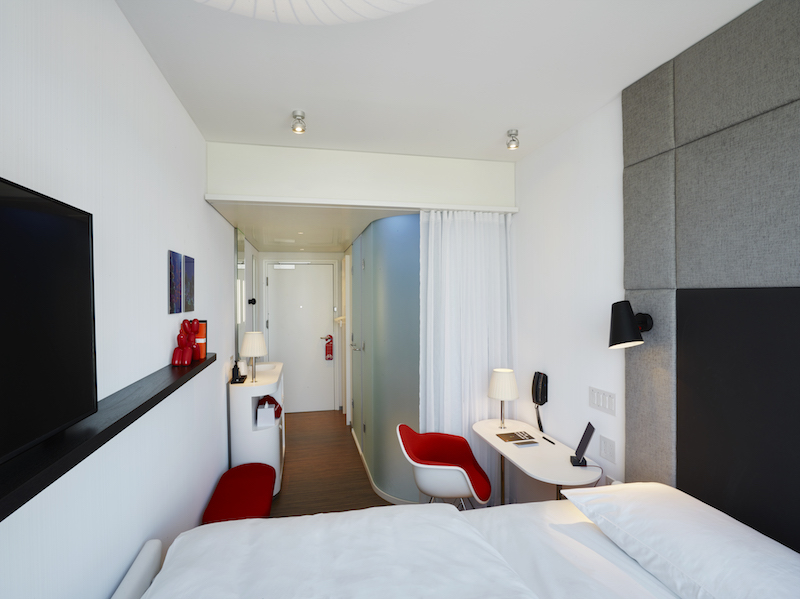 Courtesy CitizenM.
Courtesy CitizenM.
See Also: Modular construction may be key to relieving housing crunch
The lowest section rises up to the fourth floor and is cast-in-place concrete to maintain previously designed amenity spaces in the lower levels. The fourth-floor concrete slab is 36-inches thick with spans measuring up to 38 feet. This slab functions as a transfer slab to support the modular levels. These modular levels begin on the fourth floor and end at the 19th, and contain the 300 modular guestrooms. The nineteenth floor up to the roof makes up the third structural area and is framed with structural steel to provide open spaces at the upper amenity levels. The building’s lateral system includes a standalone concrete core throughout the building and a blade shear wall between the two northern modules.
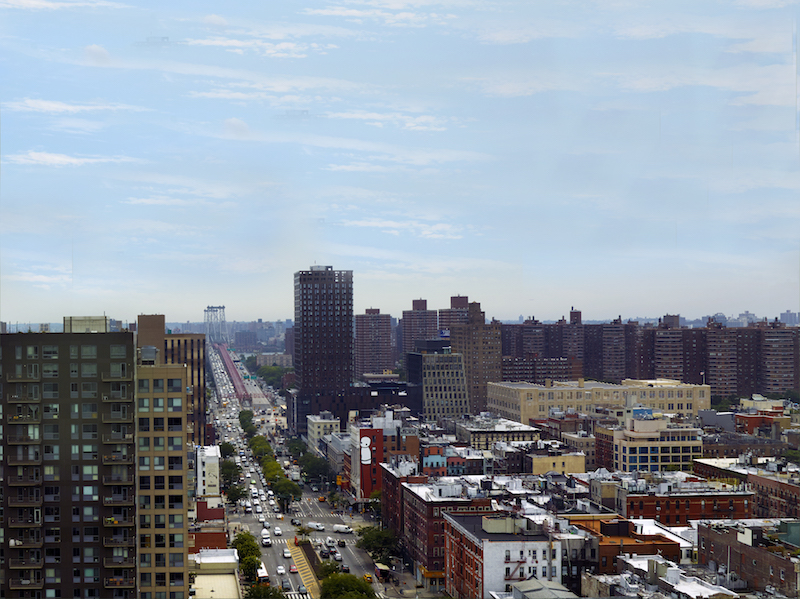 Courtesy CitizenM.
Courtesy CitizenM.
The interior spaces were designed with a contemporary aesthetic. Amenity spaces such as the bar and lounge area include built in shelves that cover the walls and contain more colorful knick knacks than a Florida grandmother’s condo unit. The modular guest rooms feature sleek, clean lines and are primarily white with a few pops of color to carry the hotel’s contemporary feel throughout.
The buildings windows are currently adorned with a temporary “Citizens of the Bowery” exhibition. Photographer Christelle de Castro inserted back-lit portraits of members of the surrounding Bowery community into 62 of the hotel’s windows.
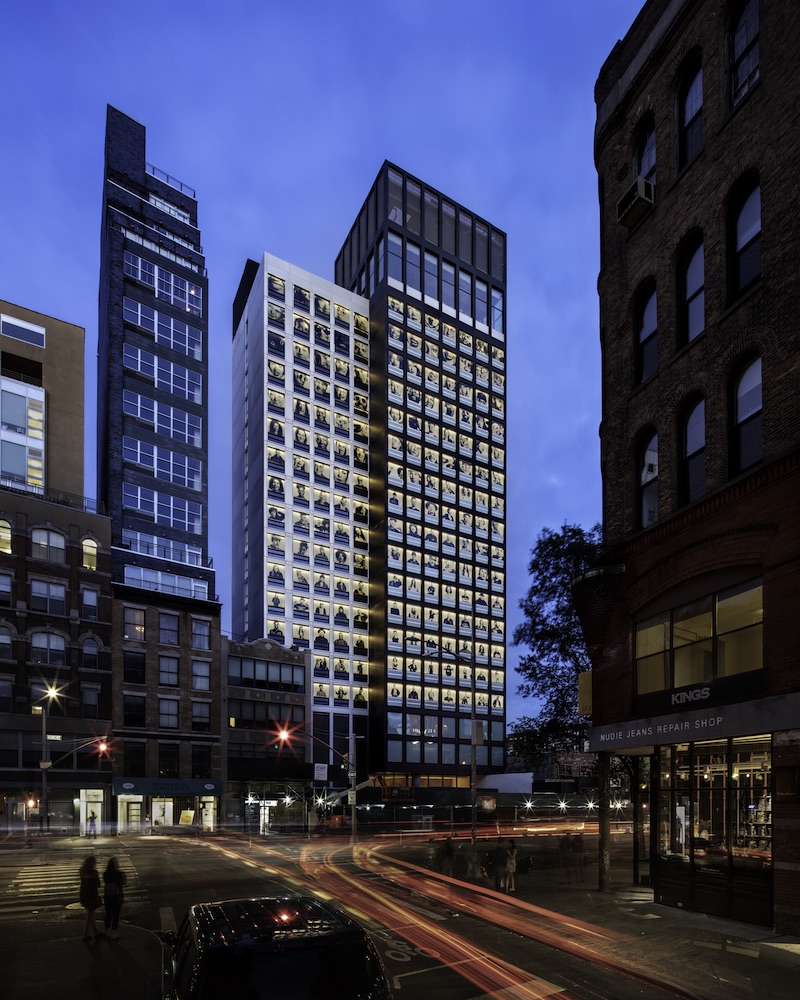 Photo: Chris Cooper.
Photo: Chris Cooper.
The hotel was designed and built in collaboration with Concrete Architectural Associates and Stephen B. Jacobs Group.
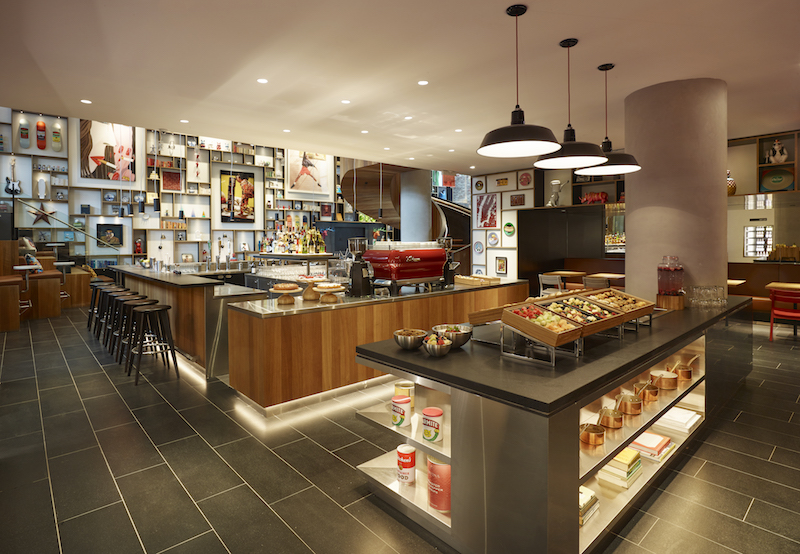 Courtesy CitizenM.
Courtesy CitizenM.
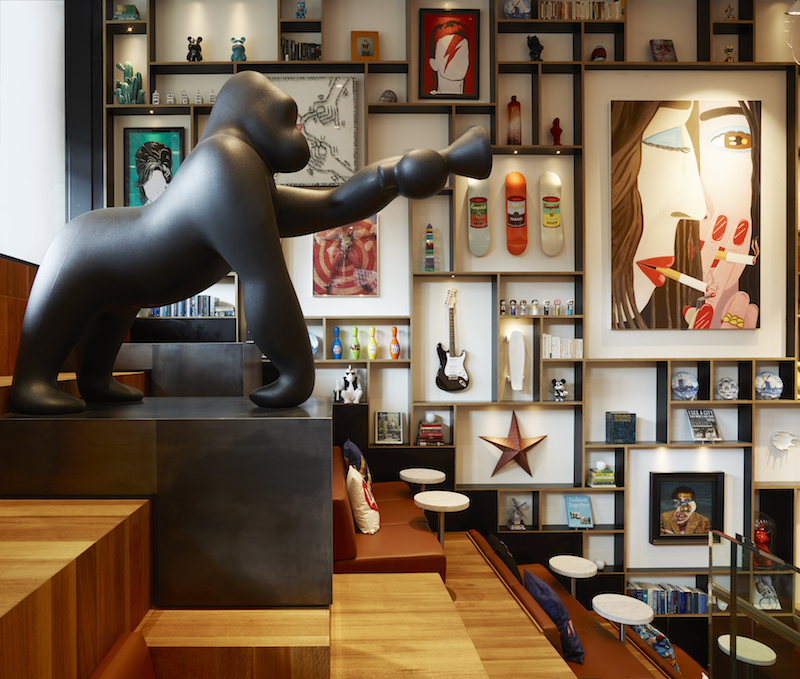 Courtesy CitizenM.
Courtesy CitizenM.
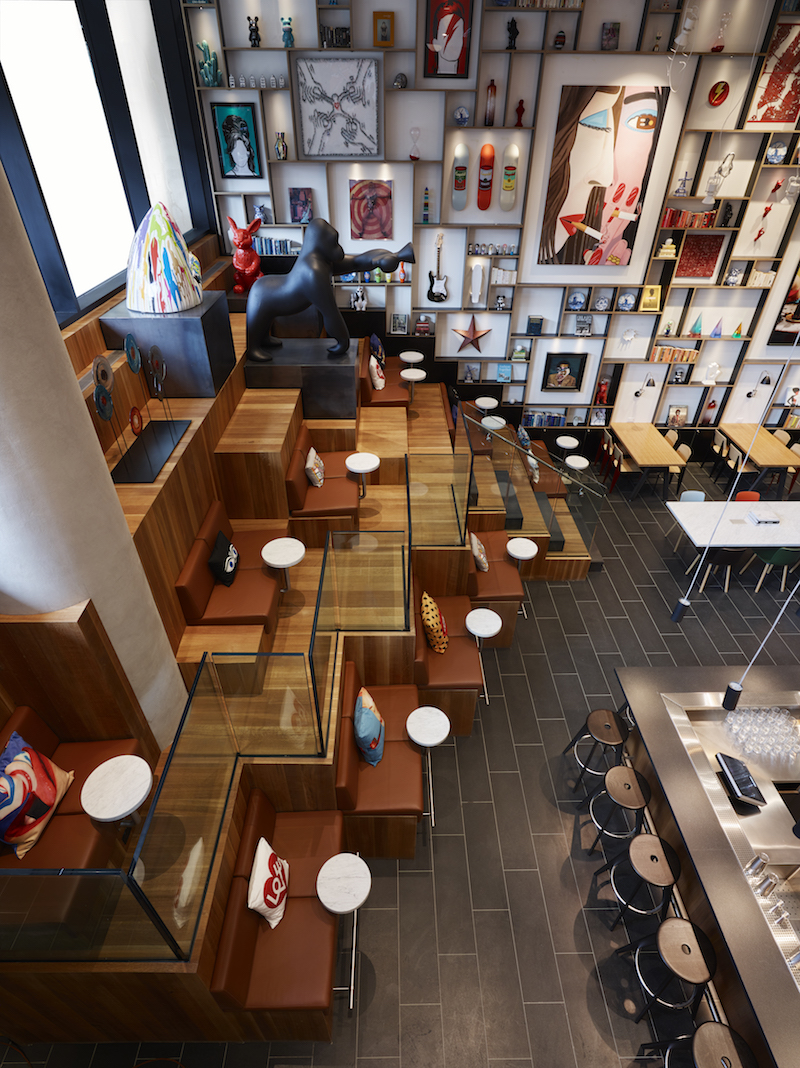 Courtesy CitizenM.
Courtesy CitizenM.
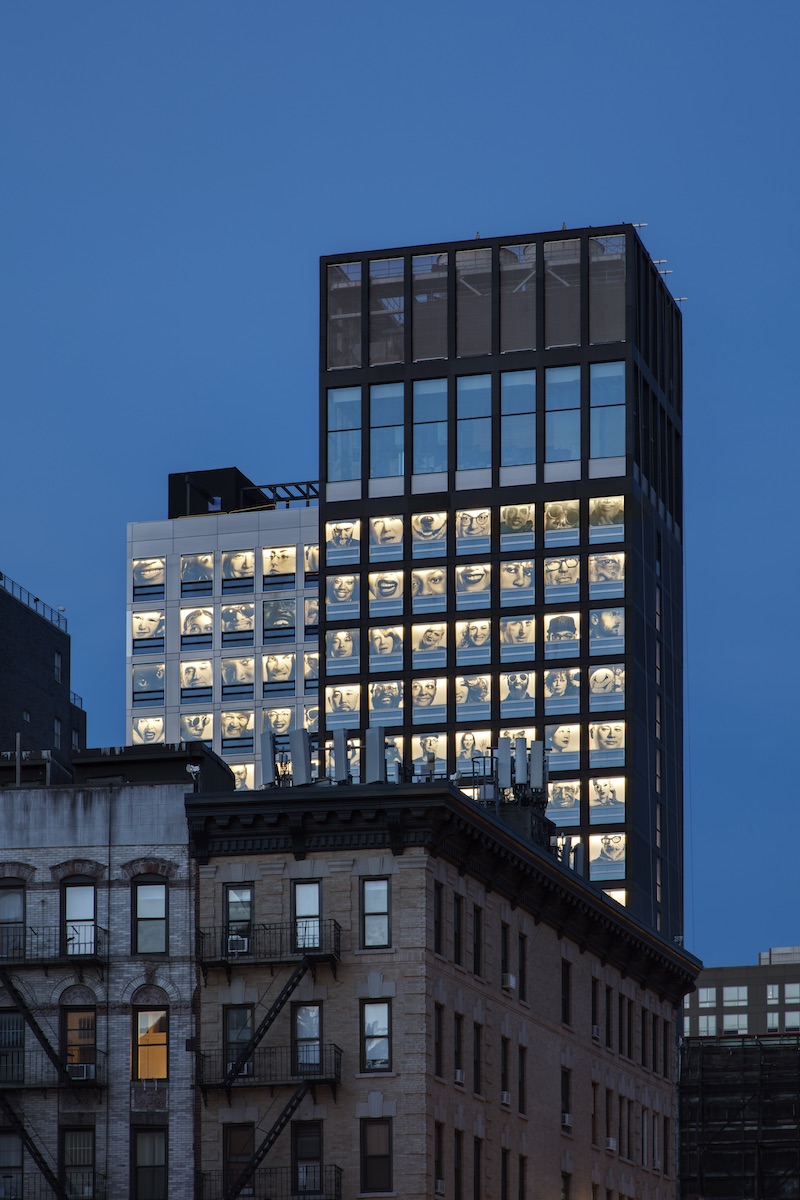 Photo: Chris Cooper.
Photo: Chris Cooper.
Related Stories
| Jun 12, 2014
Austrian university develops 'inflatable' concrete dome method
Constructing a concrete dome is a costly process, but this may change soon. A team from the Vienna University of Technology has developed a method that allows concrete domes to form with the use of air and steel cables instead of expensive, timber supporting structures.
| Jun 11, 2014
5 ways Herman Miller's new office concept rethinks the traditional workplace
Today's technologies allow us to work anywhere. So why come to an office at all? Herman Miller has an answer.
| Jun 9, 2014
Green Building Initiative launches Green Globes for Sustainable Interiors program
The new program focuses exclusively on the sustainable design and construction of interior spaces in nonresidential buildings and can be pursued by both building owners and individual lessees of commercial spaces.
| Jun 2, 2014
Parking structures group launches LEED-type program for parking garages
The Green Parking Council, an affiliate of the International Parking Institute, has launched the Green Garage Certification program, the parking industry equivalent of LEED certification.
| May 30, 2014
MIT researchers create 'home in a box' transformable wall system for micro apartments
Dubbed CityHome, the system integrates furniture, storage, exercise equipment, lighting, office equipment, and entertainment systems into a compact wall unit.
| May 29, 2014
7 cost-effective ways to make U.S. infrastructure more resilient
Moving critical elements to higher ground and designing for longer lifespans are just some of the ways cities and governments can make infrastructure more resilient to natural disasters and climate change, writes Richard Cavallaro, President of Skanska USA Civil.
| May 27, 2014
Contractors survey reveals improving construction market
The construction industry is on the road to recovery, according to a new survey by Metal Construction News. Most metrics improved from the previous year’s survey, including a 19.4% increase in the average annual gross contracting sales volume. SPONSORED CONTENT
| May 26, 2014
New Jersey data centers will manage loads with pods
The two data center facilities totaling almost 430,000 sf for owner Digital Realty Trust will use the company's TK-Flex planning module, allowing for 24 pods.
| May 22, 2014
BIM-driven prototype turns data centers into a kit of parts
Data center design specialist SPARCH creates a modular scheme for solutions provider Digital Realty.
| May 19, 2014
What can architects learn from nature’s 3.8 billion years of experience?
In a new report, HOK and Biomimicry 3.8 partnered to study how lessons from the temperate broadleaf forest biome, which houses many of the world’s largest population centers, can inform the design of the built environment.
















