The CitizenM Bowery, a 21-story, 100,000 sf hotel, is the tallest modular hotel in the United States. The DeSimone Consulting Engineers-designed building comprises 300 modular guestrooms, a rooftop bar and lounge, a bistro-style restaurant, coworking space on the ground level, and a 4,000 sf plaza.
The project was not supposed to be modular; it was originally designed to be entirely cast-in-place concrete. After the build team decided to switch to a modular system, the hotel was sectioned into three main structural areas.
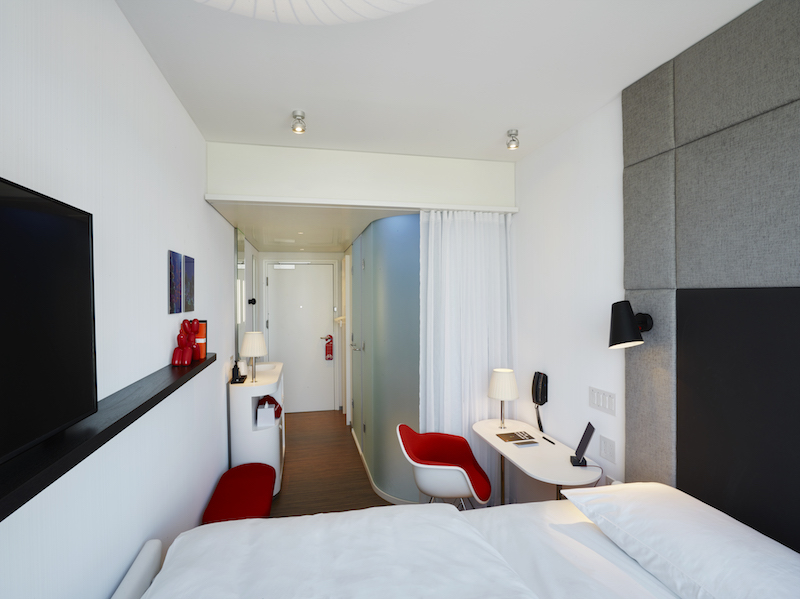 Courtesy CitizenM.
Courtesy CitizenM.
See Also: Modular construction may be key to relieving housing crunch
The lowest section rises up to the fourth floor and is cast-in-place concrete to maintain previously designed amenity spaces in the lower levels. The fourth-floor concrete slab is 36-inches thick with spans measuring up to 38 feet. This slab functions as a transfer slab to support the modular levels. These modular levels begin on the fourth floor and end at the 19th, and contain the 300 modular guestrooms. The nineteenth floor up to the roof makes up the third structural area and is framed with structural steel to provide open spaces at the upper amenity levels. The building’s lateral system includes a standalone concrete core throughout the building and a blade shear wall between the two northern modules.
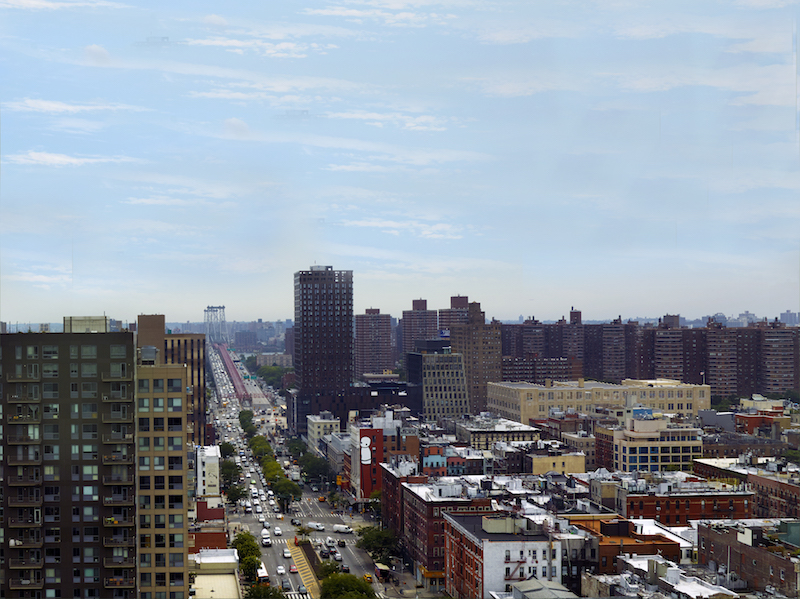 Courtesy CitizenM.
Courtesy CitizenM.
The interior spaces were designed with a contemporary aesthetic. Amenity spaces such as the bar and lounge area include built in shelves that cover the walls and contain more colorful knick knacks than a Florida grandmother’s condo unit. The modular guest rooms feature sleek, clean lines and are primarily white with a few pops of color to carry the hotel’s contemporary feel throughout.
The buildings windows are currently adorned with a temporary “Citizens of the Bowery” exhibition. Photographer Christelle de Castro inserted back-lit portraits of members of the surrounding Bowery community into 62 of the hotel’s windows.
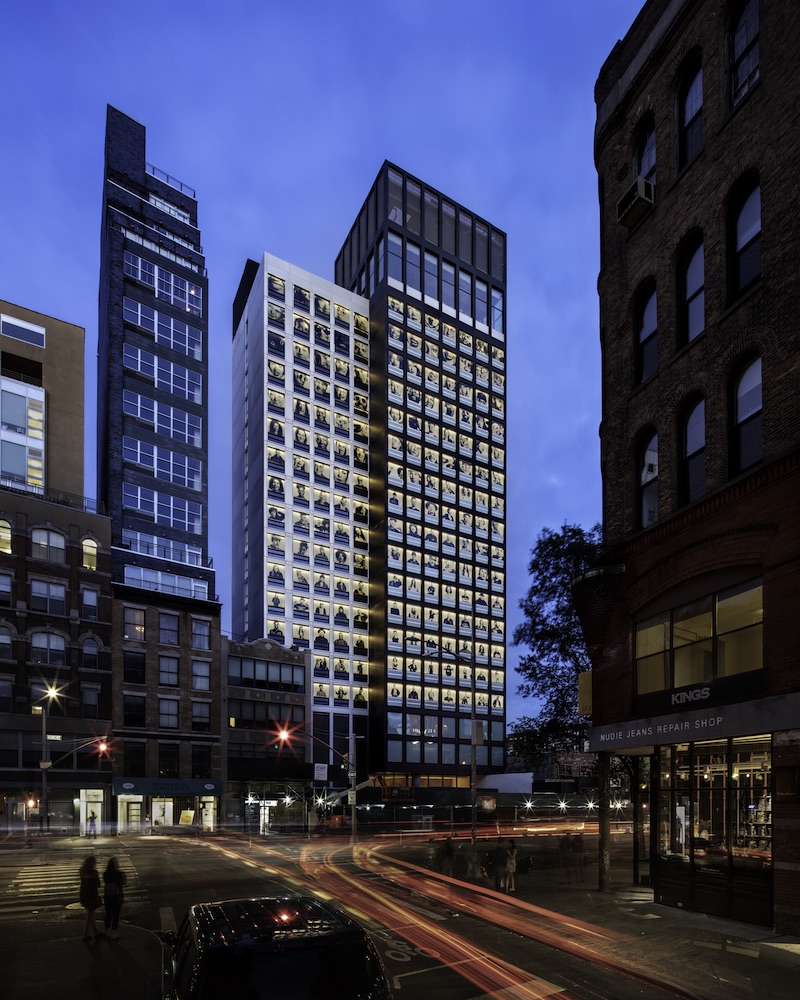 Photo: Chris Cooper.
Photo: Chris Cooper.
The hotel was designed and built in collaboration with Concrete Architectural Associates and Stephen B. Jacobs Group.
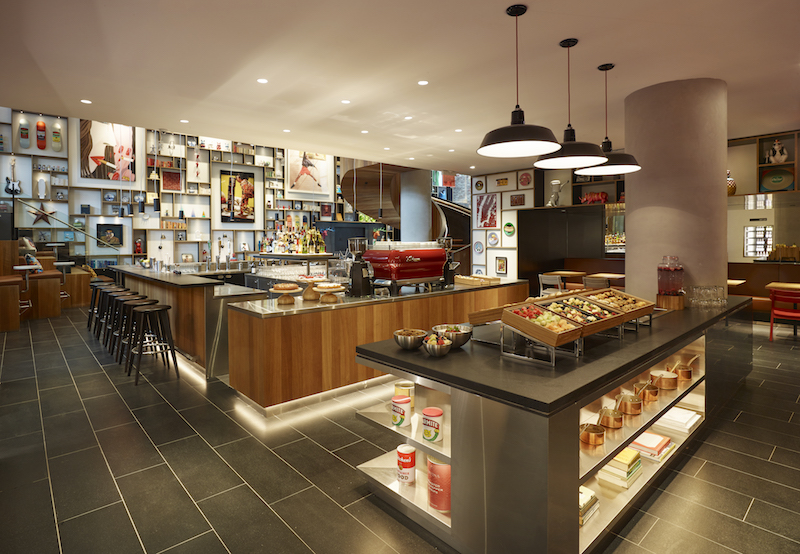 Courtesy CitizenM.
Courtesy CitizenM.
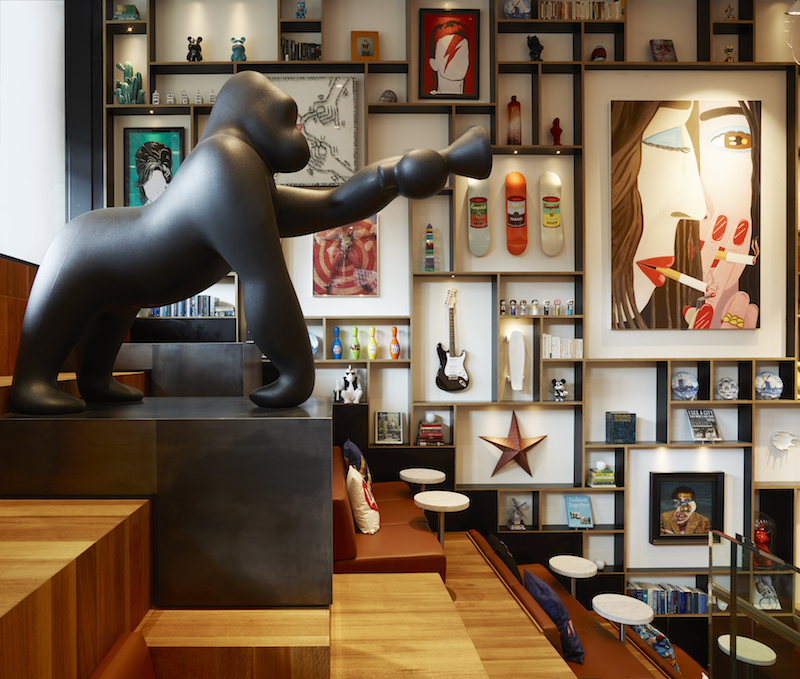 Courtesy CitizenM.
Courtesy CitizenM.
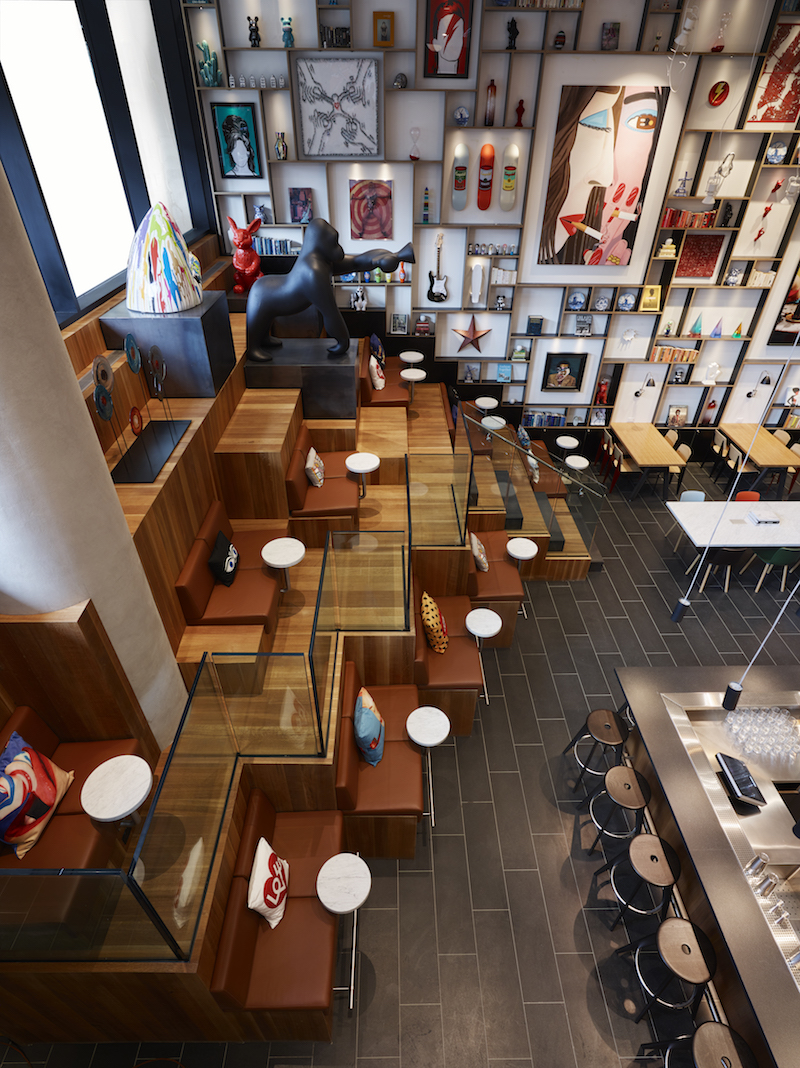 Courtesy CitizenM.
Courtesy CitizenM.
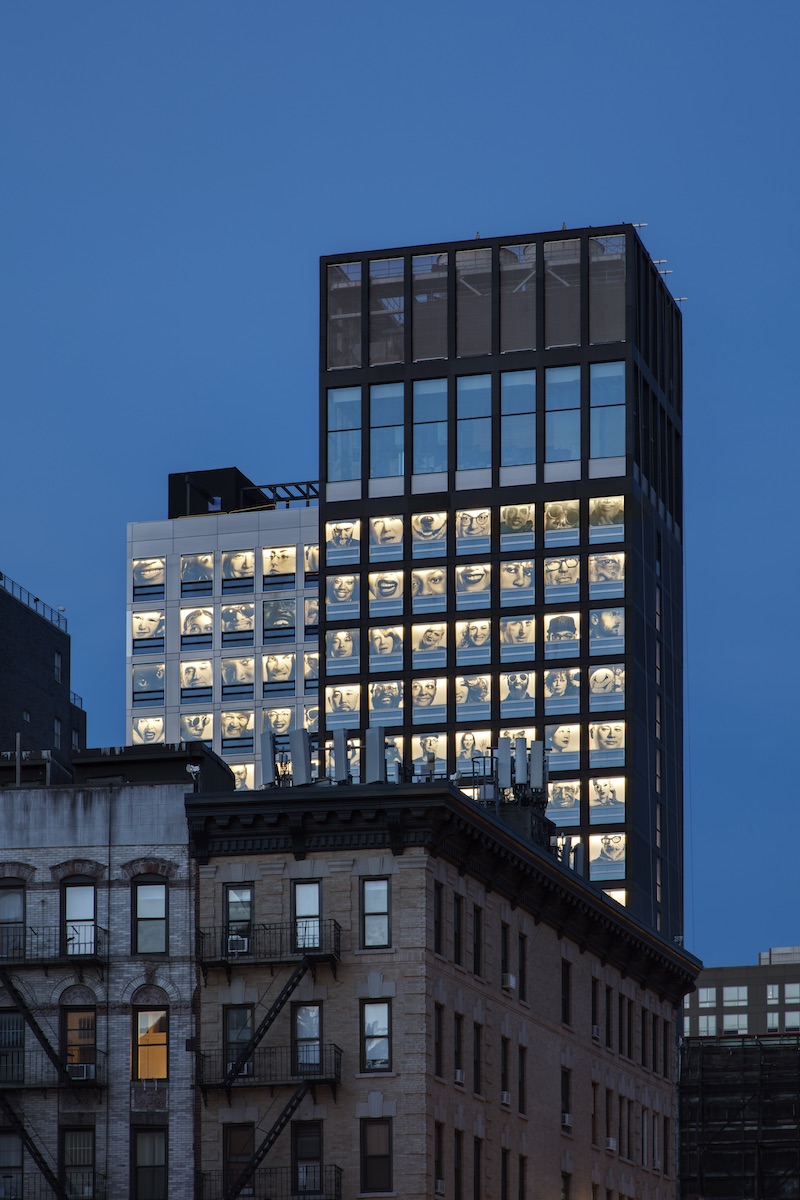 Photo: Chris Cooper.
Photo: Chris Cooper.
Related Stories
| Dec 13, 2013
Safe and sound: 10 solutions for fire and life safety
From a dual fire-CO detector to an aspiration-sensing fire alarm, BD+C editors present a roundup of new fire and life safety products and technologies.
| Dec 10, 2013
16 great solutions for architects, engineers, and contractors
From a crowd-funded smart shovel to a why-didn’t-someone-do-this-sooner scheme for managing traffic in public restrooms, these ideas are noteworthy for creative problem-solving. Here are some of the most intriguing innovations the BD+C community has brought to our attention this year.
| Dec 10, 2013
Modular Pedia-Pod: Sustainability in healthcare construction [slideshow]
Greenbuild 2013 in Philadelphia was the site of a unique display—Pedia-Pod, a modular pediatric treatment room designed and built by NRB, in collaboration with the editors of Building Design+Construction, SGC Horizon LLC, and their team of medical design consultants.
| Nov 27, 2013
Wonder walls: 13 choices for the building envelope
BD+C editors present a roundup of the latest technologies and applications in exterior wall systems, from a tapered metal wall installation in Oklahoma to a textured precast concrete solution in North Carolina.
| Nov 26, 2013
Construction costs rise for 22nd straight month in November
Construction costs in North America rose for the 22nd consecutive month in November as labor costs continued to increase, amid growing industry concern over the tight availability of skilled workers.
| Nov 25, 2013
Building Teams need to help owners avoid 'operational stray'
"Operational stray" occurs when a building’s MEP systems don’t work the way they should. Even the most well-designed and constructed building can stray from perfection—and that can cost the owner a ton in unnecessary utility costs. But help is on the way.
Sponsored | | Nov 20, 2013
Four faces of curb appeal
The Furniture Row retail center in Charlotte, N.C., incorporates four specialty stores in a distinctive, efficient structure.
| Nov 19, 2013
Top 10 green building products for 2014
Assa Abloy's power-over-ethernet access-control locks and Schüco's retrofit façade system are among the products to make BuildingGreen Inc.'s annual Top-10 Green Building Products list.
| Nov 15, 2013
Pedia-Pod: A state-of-the-art pediatric building module
This demonstration pediatric treatment building module is “kid-friendly,” offering a unique and cheerful environment where a child can feel most comfortable.
| Nov 14, 2013
Behind the build: BD+C's 'Pedia-Pod' modular pediatric patient unit at Greenbuild 2013 [slideshow]
Next week at Greenbuild, BD+C will unveil its demonstration pediatric patient unit, called Pedia-Pod. Here's a behind-the-scenes look at the construction of this unique modular structure.

















