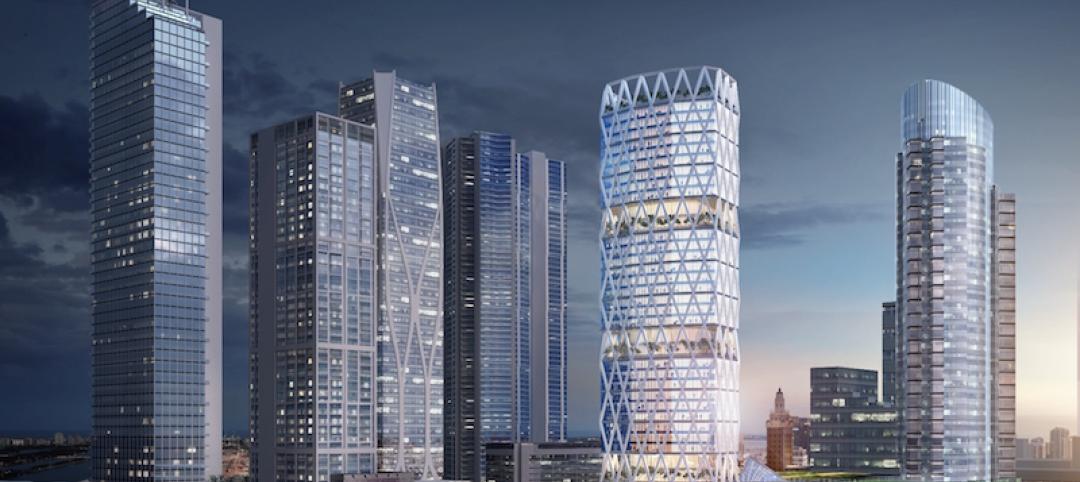J.L. Hudson’s Department Store was one of the premier locations in the heart of downtown Detroit in the 1970s and 1980s. After closing in 1983, however, it has sat as one of the few vacant sites in downtown Detroit.
But the site is about to be vacant no longer, as a new design from SHoP Architects and Hamilton Anderson Associates calls for a 52-story mixed-use building to rise and create a new destination location in the heart of Detroit.
The building, which will stretch 734-feet into the sky and become Detroit’s tallest tower, will offer 250 residential units totaling 441,500 GSF. A nine-story, 176-foot podium will contain another 733,823 GSF for use as commercial, office, technology, and arts and culture space. An additional three stories will be located below grade and comprise more commercial space and 700 parking spots. About two-thirds of the first underground floor will be used as a market. The remainder of the first underground floor, as well as the second and third floors, will be used for parking. In total, the building will provide 1.2 million GSF.
The Hudson’s Site building will be one of the largest construction projects in Detroit in decades and will attempt to once again turn the Woodward Avenue site into a premier location in the city. The new mixed-use tower is expected to attract visitors, create thousands of jobs, and lure talent, business, and investment opportunities. Bedrock Detroit, the project’s developer, estimates the project will create 5,800 jobs during the construction phase and 3,000 new permanent jobs. It is also estimated the Hudson’s Site project will create $560 million in annual economic output.
The Downtown Development Authority was presented with plans for the site and has approved the timeline for the groundbreaking of the development by Dec. 1, 2017.
 Rendering courtesy of SHoP Architects and Bedrock Detroit.
Rendering courtesy of SHoP Architects and Bedrock Detroit.
 Rendering courtesy of SHoP Architects and Bedrock Detroit.
Rendering courtesy of SHoP Architects and Bedrock Detroit.
 Rendering courtesy of Bedrock Detroit.
Rendering courtesy of Bedrock Detroit.
 Rendering courtesy of SHoP Architects and Bedrock Detroit.
Rendering courtesy of SHoP Architects and Bedrock Detroit.
 Rendering courtesy of SHoP Architects and Bedrock Detroit.
Rendering courtesy of SHoP Architects and Bedrock Detroit.
Related Stories
High-rise Construction | Dec 20, 2017
Another record year for high-rise construction
More than 140 skyscrapers were completed across the globe this year, including 15 supertall towers.
High-rise Construction | Oct 4, 2017
90-story mixed-use building could become Denver’s first supertall tower
Manhattan-based Greenwich Realty Capital is developing the project.
High-rise Construction | Sep 8, 2017
CTBUH determines fastest elevators and longest runs in the world in new TBIN Study
When it comes to the tallest skyscrapers in the world, the vertical commute in the building becomes just as important as the horizontal commute through the city.
Codes and Standards | Sep 5, 2017
New CTBUH initiatives to investigate link between fire and façades
In wake of Grenfell tragedy, Council forms new workgroup.
Mixed-Use | Aug 30, 2017
A 50-acre waterfront redevelopment gets under way in Tampa
Nine architects, three interior designers, and nine contractors are involved in this $3 billion project.
Codes and Standards | Aug 7, 2017
Council on Tall Buildings and Urban Habitat to create standards to measure floor area
The standards will examine existing codes and regulations to find where they are too broad or contentious.
High-rise Construction | Aug 1, 2017
Construction on the world’s skinniest tower halts due to ballooning costs
The planned 82-story tower has stalled after completing just 20 stories.
Wood | Jun 13, 2017
The first timber high-rise in the U.S. set for construction in Portland
The building’s design, building materials, and commercial tenants are all focused on the key aspect of sustainability.
Office Buildings | May 30, 2017
How tech companies are rethinking the high-rise workplace
Eight fresh ideas for the high-rise of the future, from NBBJ Design Partner Jonathan Ward.
Mixed-Use | May 23, 2017
45-story tower planned for Miami Worldcenter
Pickard Chilton Architects will design the 600,000-sf 110 10th Street.

















