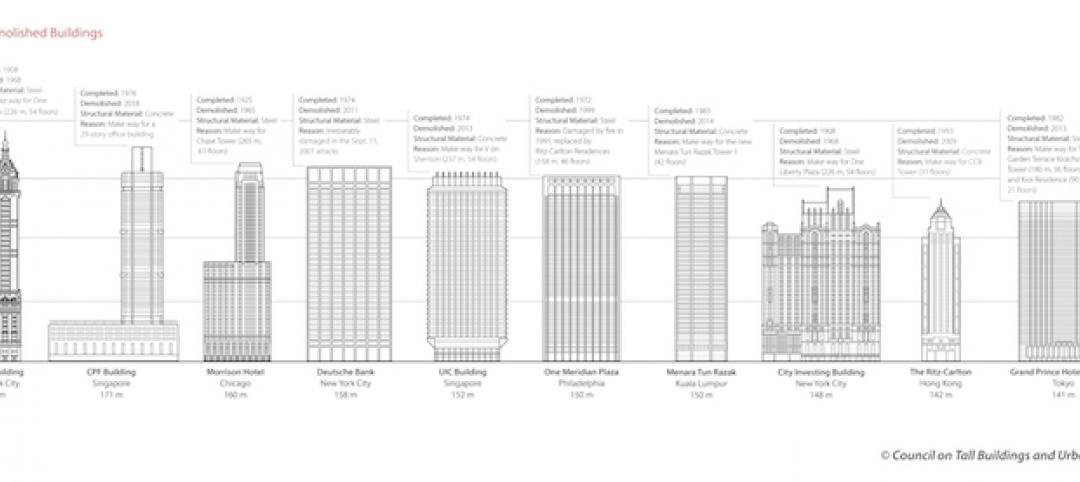J.L. Hudson’s Department Store was one of the premier locations in the heart of downtown Detroit in the 1970s and 1980s. After closing in 1983, however, it has sat as one of the few vacant sites in downtown Detroit.
But the site is about to be vacant no longer, as a new design from SHoP Architects and Hamilton Anderson Associates calls for a 52-story mixed-use building to rise and create a new destination location in the heart of Detroit.
The building, which will stretch 734-feet into the sky and become Detroit’s tallest tower, will offer 250 residential units totaling 441,500 GSF. A nine-story, 176-foot podium will contain another 733,823 GSF for use as commercial, office, technology, and arts and culture space. An additional three stories will be located below grade and comprise more commercial space and 700 parking spots. About two-thirds of the first underground floor will be used as a market. The remainder of the first underground floor, as well as the second and third floors, will be used for parking. In total, the building will provide 1.2 million GSF.
The Hudson’s Site building will be one of the largest construction projects in Detroit in decades and will attempt to once again turn the Woodward Avenue site into a premier location in the city. The new mixed-use tower is expected to attract visitors, create thousands of jobs, and lure talent, business, and investment opportunities. Bedrock Detroit, the project’s developer, estimates the project will create 5,800 jobs during the construction phase and 3,000 new permanent jobs. It is also estimated the Hudson’s Site project will create $560 million in annual economic output.
The Downtown Development Authority was presented with plans for the site and has approved the timeline for the groundbreaking of the development by Dec. 1, 2017.
 Rendering courtesy of SHoP Architects and Bedrock Detroit.
Rendering courtesy of SHoP Architects and Bedrock Detroit.
 Rendering courtesy of SHoP Architects and Bedrock Detroit.
Rendering courtesy of SHoP Architects and Bedrock Detroit.
 Rendering courtesy of Bedrock Detroit.
Rendering courtesy of Bedrock Detroit.
 Rendering courtesy of SHoP Architects and Bedrock Detroit.
Rendering courtesy of SHoP Architects and Bedrock Detroit.
 Rendering courtesy of SHoP Architects and Bedrock Detroit.
Rendering courtesy of SHoP Architects and Bedrock Detroit.
Related Stories
High-rise Construction | Jun 1, 2018
CTBUH names 2018 Best Tall Building Worldwide, among nine other award winners
Oasia Downtown Hotel named “Best Tall Building Worldwide” for 2018.
| May 24, 2018
Accelerate Live! talk: Security and the built environment: Insights from an embassy designer
In this 15-minute talk at BD+C’s Accelerate Live! conference (May 10, 2018, Chicago), embassy designer Tom Jacobs explores ways that provide the needed protection while keeping intact the representational and inspirational qualities of a design.
High-rise Construction | May 18, 2018
The 100 tallest buildings ever conventionally demolished
The list comes from a recent CTBUH study.
High-rise Construction | May 14, 2018
Register before it’s too late: 2018 Tall + Urban Innovation Conference
The conference explores and celebrates the very best in innovative tall buildings, urban spaces, building technologies, and construction practices from around the world.
Reconstruction & Renovation | May 8, 2018
Willis Tower elevators receive upgrade as part of $500 million update
Otis will handle the upgrades.
Multifamily Housing | Apr 24, 2018
Adrian Smith + Gordon Gill Architecture designs 47-story condo tower in Miami
The tower will be located in Miami’s South Brickell neighborhood.
High-rise Construction | Apr 17, 2018
Developers reveal plans for 1,422-foot-tall skyscraper in Chicago
The tower would be the second tallest in the city.
Mixed-Use | Apr 5, 2018
SOM unveils design for 54-story mixed-use tower in Hangzhou, China
The tower will rise 944 feet.
Wood | Feb 15, 2018
Japanese company announces plans for the world’s tallest wooden skyscraper
The planned tower would rise 350 meters (1148 feet).
High-rise Construction | Feb 14, 2018
BIG and Carlo Ratti Associati-designed Singapore skyscraper has open-air ‘oases’ at multiple levels
The new skyscraper will include “the office of the future.”
















