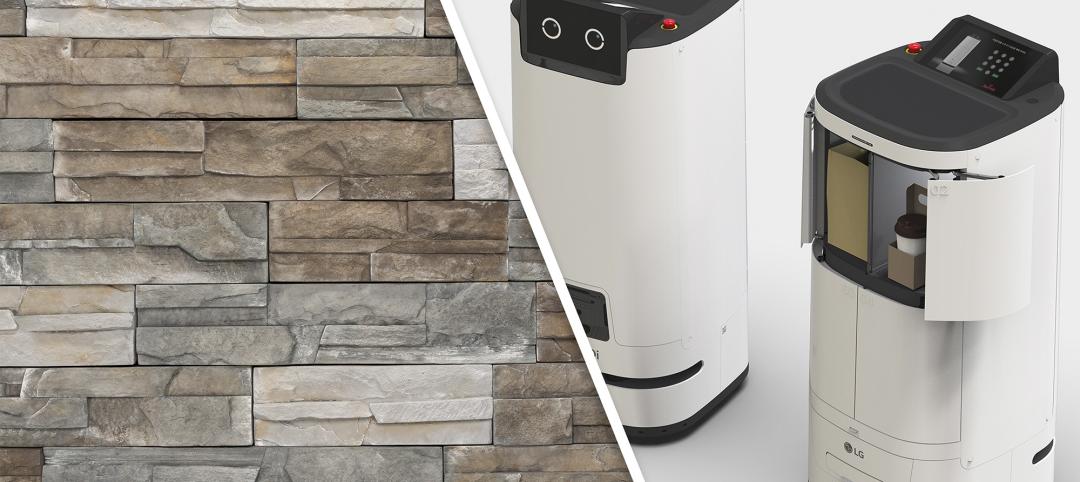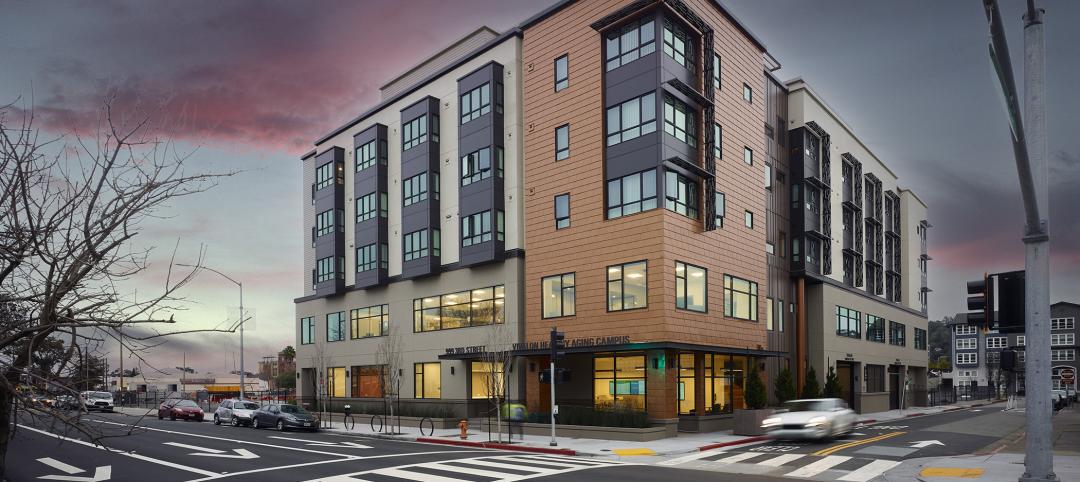Therme Canada has selected Diamond Schmitt to lead the design of Therme Canada | Ontario Place, a year-round waterfront destination that will reconnect people to Lake Ontario.
The design for Ontario Place’s West Island is based in the planned expansion of public park space and honors and celebrates Ontario Place’s history, including the 1967 Pods and Cinesphere. Diamond Schmitt’s design incorporates three themes into the project: the scale and spirit of exhibition pavilions, the restorative qualities of natural forms, and the transparency of greenhouse architecture.

Therme Canada | Ontario Place will feature botanical gardens, indoor and outdoor swimming facilities, and improved public access through the creation of more than eight acres of public space. A free-access public beach and expanded pedestrian and cycling access will allow for better connection with the lake.
Four main components compose the new aspects of the project: a new entrance pavilion, a new bridge to the West Island, new parkland and beach areas, and the main Therme Canada | Ontario Place building.
The Therme Canada | Ontario Place building will transform the West Island and is designed to combine the restorative environment of a botanical garden with the physical and sensory experience of an aquatic environment. It will be clad in energy efficient, triple layer bird friendly glass on a steel structure. The building program will be distributed over multiple levels with the largest spaces located on the ground floor. The glass greenhouse-style architecture will support the integration of landscape inside the building with indoor pools and a transparent envelope allowing vistas of Lake Ontario and natural daylight for the planted interior environment. Additionally, a series of landscaped roofs extends the planted environment to the form and, in summer, rooftop pools provide a transition between the exterior and interior.

The Therme Entrance Pavilion will establish a new public presence along Lake Shore Boulevard West and include three transparent vaults inspired by a trillium flower. A double-height, wood-lined entry hall will define the natural character for the pavilion, which will act as a hub with information and exhibition space and access to the West Island.
The new Therme Bridge will connect the mainland to the West Island and provide all-season public access to the island park and a new public beach. The bridge integrates interior passage for Therme visitors and open access for pedestrians and cyclists.

The parkland and beach areas will surround the Therme Canada | Ontario Place building and ensure year-round public waterfront access. The restorative value of outdoor green spaces for recreation, community gathering, and overall quality of life will be enriched with free public swimming areas; a new significantly expanded beach area; improved access to the lake edge, beach, and wetlands; and an extension of the William G. Davis trail across the entire site.
The design team led by Diamond Schmitt and Therme ARC includes Canadian companies: landscape architects, STUDIO tla; shoreline engineers, Baird; civil engineers, ARUP; transportation consultants, BA Group and building code consultants, LMDG. Future Ontario-based team members will include structural engineers, heritage consultants, and aquatic habitat consultants.

Related Stories
Products and Materials | Jul 31, 2024
Top building products for July 2024
BD+C Editors break down July's top 15 building products, from Façades by Design to Schweiss Doors's Strap Latch bifold door.
Casinos | Jul 26, 2024
New luxury resort casino will be regional draw for Shreveport, Louisiana area
Live! Casino & Hotel Louisiana, the first land-based casino in the Shreveport-Bossier market, recently topped off. The $270+ project will serve as a regional destination for world-class gaming, dining, entertainment, and hotel amenities.
MFPRO+ News | Jul 22, 2024
6 multifamily WAFX 2024 Prize winners
Over 30 projects tackling global challenges such as climate change, public health, and social inequality have been named winners of the World Architecture Festival’s WAFX Awards.
Senior Living Design | Jun 24, 2024
Not your grandparents’ senior living community: Redefining aging in place
Perkins Eastman’s Senior Living and Residential teams are putting a new face on home for seniors who don’t want to move away in retirement.
Mass Timber | Jun 10, 2024
5 hidden benefits of mass timber design
Mass timber is a materials and design approach that holds immense potential to transform the future of the commercial building industry, as well as our environment.
Mixed-Use | May 22, 2024
Multifamily properties above ground-floor grocers continue to see positive rental premiums
Optimizing land usage is becoming an even bigger priority for developers. In some city centers, many large grocery stores sprawl across valuable land.
Senior Living Design | May 16, 2024
Healthy senior living campus ‘redefines the experience of aging’
MBH Architects, in collaboration with Eden Housing and Van Meter Williams Pollack LLP, announces the completion of Vivalon’s Healthy Aging Campus, a forward-looking project designed to redefine the experience of aging in Marin County.
MFPRO+ Special Reports | May 6, 2024
Top 10 trends in affordable housing
Among affordable housing developers today, there’s one commonality tying projects together: uncertainty. AEC firms share their latest insights and philosophies on the future of affordable housing in BD+C's 2023 Multifamily Annual Report.
Mixed-Use | Apr 23, 2024
A sports entertainment district is approved for downtown Orlando
This $500 million mixed-use development will take up nearly nine blocks.
MFPRO+ News | Apr 18, 2024
Marquette Companies forms alliance with Orion Residential Advisors
Marquette Companies, a national leader in multifamily development, investment, and management, announces its strategic alliance with Deerfield, Ill.-based Orion Residential Advisors, an integrated multifamily investment and operating firm active in multiple markets nationwide.

















