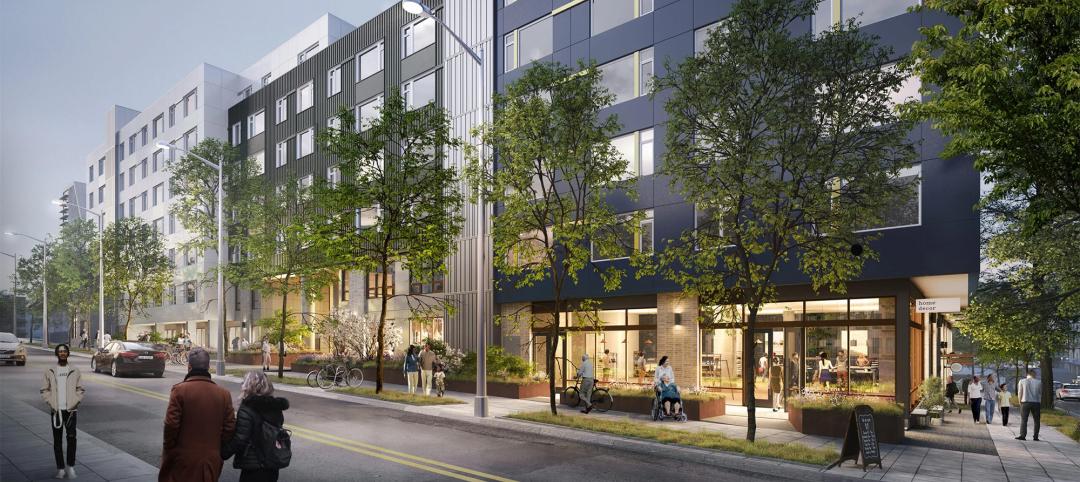Therme Canada has selected Diamond Schmitt to lead the design of Therme Canada | Ontario Place, a year-round waterfront destination that will reconnect people to Lake Ontario.
The design for Ontario Place’s West Island is based in the planned expansion of public park space and honors and celebrates Ontario Place’s history, including the 1967 Pods and Cinesphere. Diamond Schmitt’s design incorporates three themes into the project: the scale and spirit of exhibition pavilions, the restorative qualities of natural forms, and the transparency of greenhouse architecture.

Therme Canada | Ontario Place will feature botanical gardens, indoor and outdoor swimming facilities, and improved public access through the creation of more than eight acres of public space. A free-access public beach and expanded pedestrian and cycling access will allow for better connection with the lake.
Four main components compose the new aspects of the project: a new entrance pavilion, a new bridge to the West Island, new parkland and beach areas, and the main Therme Canada | Ontario Place building.
The Therme Canada | Ontario Place building will transform the West Island and is designed to combine the restorative environment of a botanical garden with the physical and sensory experience of an aquatic environment. It will be clad in energy efficient, triple layer bird friendly glass on a steel structure. The building program will be distributed over multiple levels with the largest spaces located on the ground floor. The glass greenhouse-style architecture will support the integration of landscape inside the building with indoor pools and a transparent envelope allowing vistas of Lake Ontario and natural daylight for the planted interior environment. Additionally, a series of landscaped roofs extends the planted environment to the form and, in summer, rooftop pools provide a transition between the exterior and interior.

The Therme Entrance Pavilion will establish a new public presence along Lake Shore Boulevard West and include three transparent vaults inspired by a trillium flower. A double-height, wood-lined entry hall will define the natural character for the pavilion, which will act as a hub with information and exhibition space and access to the West Island.
The new Therme Bridge will connect the mainland to the West Island and provide all-season public access to the island park and a new public beach. The bridge integrates interior passage for Therme visitors and open access for pedestrians and cyclists.

The parkland and beach areas will surround the Therme Canada | Ontario Place building and ensure year-round public waterfront access. The restorative value of outdoor green spaces for recreation, community gathering, and overall quality of life will be enriched with free public swimming areas; a new significantly expanded beach area; improved access to the lake edge, beach, and wetlands; and an extension of the William G. Davis trail across the entire site.
The design team led by Diamond Schmitt and Therme ARC includes Canadian companies: landscape architects, STUDIO tla; shoreline engineers, Baird; civil engineers, ARUP; transportation consultants, BA Group and building code consultants, LMDG. Future Ontario-based team members will include structural engineers, heritage consultants, and aquatic habitat consultants.

Related Stories
Affordable Housing | Nov 16, 2023
Habitat receives approval for $400 million affordable housing redevelopment
Chicago-based Habitat, a leading U.S. multifamily developer and property manager, announced that its $400 million redevelopment of Marine Drive Apartments in Buffalo, N.Y., has received planned unit development (PUD) approval by the Buffalo Common Council.
Laboratories | Nov 8, 2023
Boston’s FORUM building to support cutting-edge life sciences research and development
Global real estate companies Lendlease and Ivanhoé Cambridge recently announced the topping-out of FORUM, a nine-story, 350,000-sf life science building in Boston. Located in Boston Landing, a 15-acre mixed-use community, the $545 million project will achieve operational net zero carbon upon completion in 2024.
Retail Centers | Nov 7, 2023
Omnichannel experiences, mixed-use development among top retail design trends for 2023-2024
Retailer survival continues to hinge on retail design trends like blending online and in-person shopping and mixing retail with other building types, such as offices and residential.
Condominiums | Nov 6, 2023
Douglas Elliman launches its first Metro D.C. condominium project
Douglas Elliman, one of the largest independent residential real estate brokerages in the United States, announced last week that the firm will be handling the sales and marketing for Ten501 at City Centre West.
Mass Timber | Oct 27, 2023
Five winners selected for $2 million Mass Timber Competition
Five winners were selected to share a $2 million prize in the 2023 Mass Timber Competition: Building to Net-Zero Carbon. The competition was co-sponsored by the Softwood Lumber Board and USDA Forest Service (USDA) with the intent “to demonstrate mass timber’s applications in architectural design and highlight its significant role in reducing the carbon footprint of the built environment.”
Affordable Housing | Oct 20, 2023
Cracking the code of affordable housing
Perkins Eastman's affordable housing projects show how designers can help to advance the conversation of affordable housing.
Luxury Residential | Oct 18, 2023
One Chicago wins 2023 International Architecture Award
One Chicago, a two-tower luxury residential and mixed-use complex completed last year, has won the 2023 International Architecture Award. The project was led by JDL Development and designed in partnership between architecture firms Goettsch Partners and Hartshorne Plunkard Architecture.
Mixed-Use | Oct 17, 2023
Long-gestating entertainment district may get started in Orlando later this year
The DeVos family, who own the Orlando Magic pro basketball team, has chosen two development partners.
Office Buildings | Oct 16, 2023
The impact of office-to-residential conversion on downtown areas
Gensler's Duanne Render looks at the incentives that could bring more office-to-residential conversions to life.
Mixed-Use | Oct 9, 2023
A coastal California city reawakens its downtown
The Prado West mixed-use redevelopment gives Dana Point a new look.

















