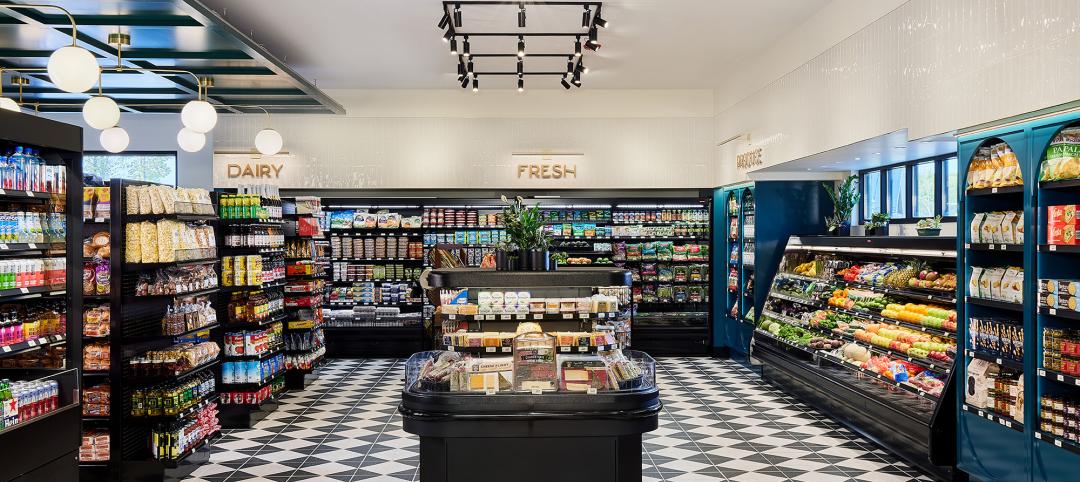Therme Canada has selected Diamond Schmitt to lead the design of Therme Canada | Ontario Place, a year-round waterfront destination that will reconnect people to Lake Ontario.
The design for Ontario Place’s West Island is based in the planned expansion of public park space and honors and celebrates Ontario Place’s history, including the 1967 Pods and Cinesphere. Diamond Schmitt’s design incorporates three themes into the project: the scale and spirit of exhibition pavilions, the restorative qualities of natural forms, and the transparency of greenhouse architecture.

Therme Canada | Ontario Place will feature botanical gardens, indoor and outdoor swimming facilities, and improved public access through the creation of more than eight acres of public space. A free-access public beach and expanded pedestrian and cycling access will allow for better connection with the lake.
Four main components compose the new aspects of the project: a new entrance pavilion, a new bridge to the West Island, new parkland and beach areas, and the main Therme Canada | Ontario Place building.
The Therme Canada | Ontario Place building will transform the West Island and is designed to combine the restorative environment of a botanical garden with the physical and sensory experience of an aquatic environment. It will be clad in energy efficient, triple layer bird friendly glass on a steel structure. The building program will be distributed over multiple levels with the largest spaces located on the ground floor. The glass greenhouse-style architecture will support the integration of landscape inside the building with indoor pools and a transparent envelope allowing vistas of Lake Ontario and natural daylight for the planted interior environment. Additionally, a series of landscaped roofs extends the planted environment to the form and, in summer, rooftop pools provide a transition between the exterior and interior.

The Therme Entrance Pavilion will establish a new public presence along Lake Shore Boulevard West and include three transparent vaults inspired by a trillium flower. A double-height, wood-lined entry hall will define the natural character for the pavilion, which will act as a hub with information and exhibition space and access to the West Island.
The new Therme Bridge will connect the mainland to the West Island and provide all-season public access to the island park and a new public beach. The bridge integrates interior passage for Therme visitors and open access for pedestrians and cyclists.

The parkland and beach areas will surround the Therme Canada | Ontario Place building and ensure year-round public waterfront access. The restorative value of outdoor green spaces for recreation, community gathering, and overall quality of life will be enriched with free public swimming areas; a new significantly expanded beach area; improved access to the lake edge, beach, and wetlands; and an extension of the William G. Davis trail across the entire site.
The design team led by Diamond Schmitt and Therme ARC includes Canadian companies: landscape architects, STUDIO tla; shoreline engineers, Baird; civil engineers, ARUP; transportation consultants, BA Group and building code consultants, LMDG. Future Ontario-based team members will include structural engineers, heritage consultants, and aquatic habitat consultants.

Related Stories
Mixed-Use | Oct 5, 2023
Mixed-use pieces supporting a master plan in North Carolina fall into place
Near Chatham Park, a new multifamily housing community follows the opening of a shopping center.
Contractors | Sep 25, 2023
Balfour Beatty expands its operations in Tampa Bay, Fla.
Balfour Beatty is expanding its leading construction operations into the Tampa Bay area offering specialized and expert services to deliver premier projects along Florida’s Gulf Coast.
Mixed-Use | Sep 20, 2023
Tampa Bay Rays, Hines finalize deal for a stadium-anchored multiuse district in St. Petersburg, Fla.
The Tampa Bay Rays Major League Baseball team announced that it has reached an agreement with St. Petersburg and Pinellas County on a $6.5 billion, 86-acre mixed-use development that will include a new 30,000-seat ballpark and an array of office, housing, hotel, retail, and restaurant space totaling 8 million sf.
Adaptive Reuse | Sep 19, 2023
Transforming shopping malls into 21st century neighborhoods
As we reimagine the antiquated shopping mall, Marc Asnis, AICP, Associate, Perkins&Will, details four first steps to consider.
Resort Design | Sep 18, 2023
Luxury resort provides new housing community for its employees
The Wisteria community will feature a slew of exclusive amenities, including a market, pub, and fitness center, in addition to 33 new patio homes.
Adaptive Reuse | Aug 31, 2023
Small town takes over big box
GBBN associate Claire Shafer, AIA, breaks down the firm's recreational adaptive reuse project for a small Indiana town.
Giants 400 | Aug 22, 2023
Top 115 Architecture Engineering Firms for 2023
Stantec, HDR, Page, HOK, and Arcadis North America top the rankings of the nation's largest architecture engineering (AE) firms for nonresidential building and multifamily housing work, as reported in Building Design+Construction's 2023 Giants 400 Report.
Giants 400 | Aug 22, 2023
2023 Giants 400 Report: Ranking the nation's largest architecture, engineering, and construction firms
A record 552 AEC firms submitted data for BD+C's 2023 Giants 400 Report. The final report includes 137 rankings across 25 building sectors and specialty categories.
Giants 400 | Aug 22, 2023
Top 175 Architecture Firms for 2023
Gensler, HKS, Perkins&Will, Corgan, and Perkins Eastman top the rankings of the nation's largest architecture firms for nonresidential building and multifamily housing work, as reported in Building Design+Construction's 2023 Giants 400 Report.
Adaptive Reuse | Aug 17, 2023
How to design for adaptive reuse: Don’t reinvent the wheel
Gresham Smith demonstrates the opportunities of adaptive reuse, specifically reusing empty big-box retail and malls, many of which sit unused or underutilized across the country.

















