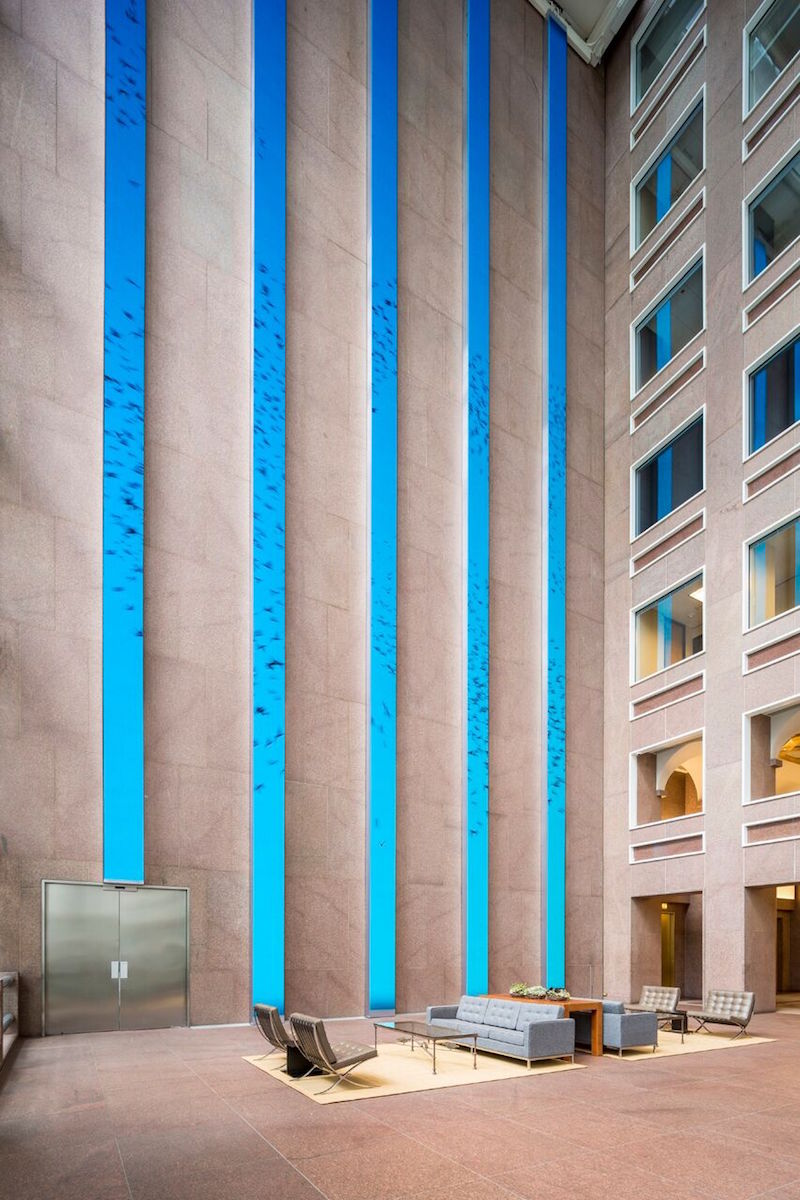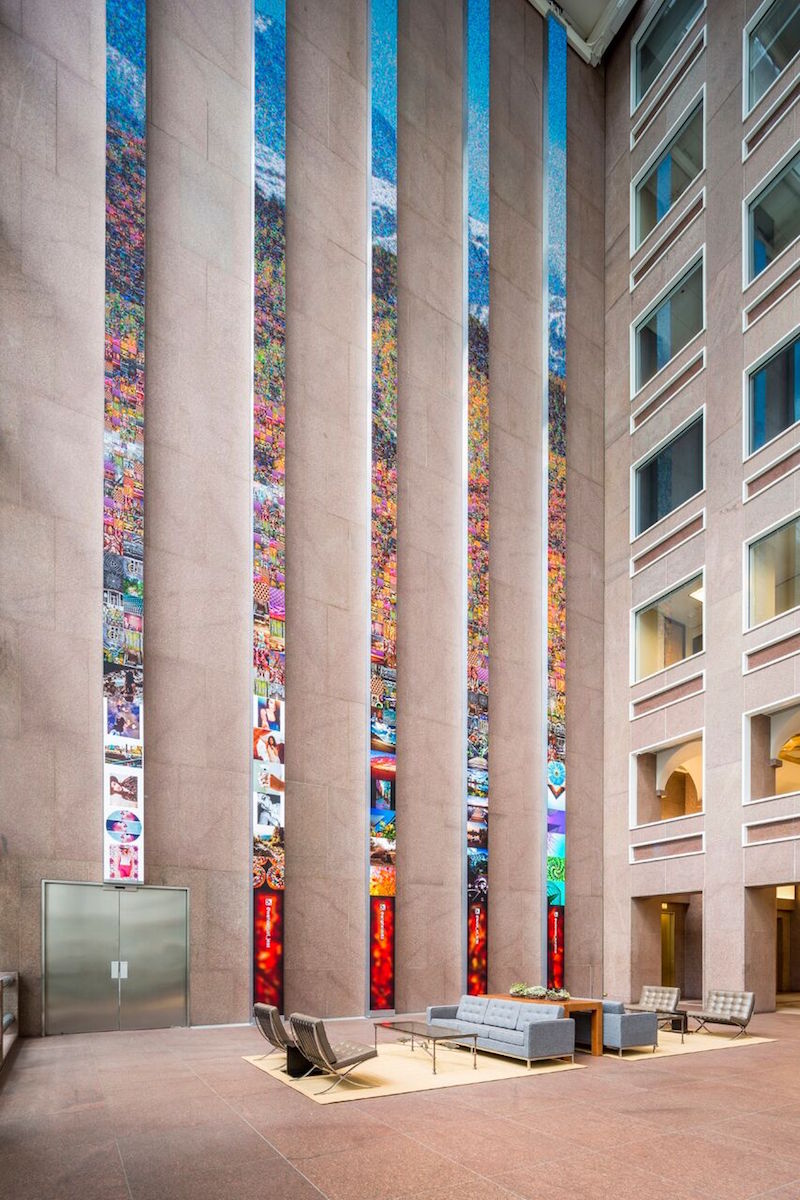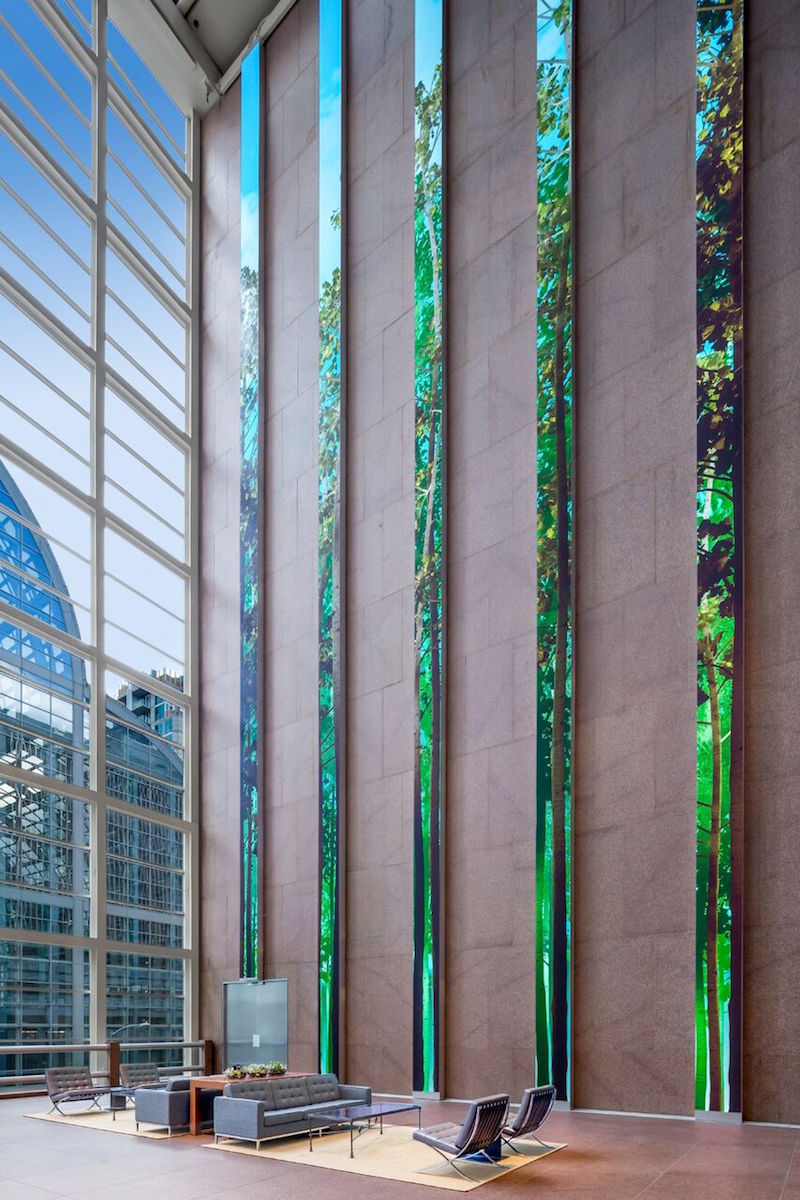While the entirety of Denver’s Wells Fargo Center may have just completed a three-year renovation process, it is the 86-foot floor-to-ceiling digital installation in the lobby that is getting all the attention. Five thin LED columns with screen resolutions that are six times that of normal HD are bringing life to the previously somber lobby of the building originally designed by Philip Johnson.
The five screens, when viewed together, create one cohesive canvas that alternates between artistic and conceptual images such as colorful swirling ink drops or realistic depictions of the surrounding Colorado landscape. A grove of trees rises 86-feet into the air and slowly sways in the breeze, changing with the time of day and the time of season; a flock of birds, animated in real-time, can fly across the screens for hours and never repeat the same flight pattern; and mountainscapes created from thousands of Instagram photos provide different viewing experiences depending on your proximity to the screens. The installation can serve a practical purpose, as well, such as displaying the five-day weather outlook.
The main goal was for the screens to feel like a giant window to the outside, according to Ed Purver, Senior Immersive Designer at ESI Design. The installation is visible from outside through the glass atrium and is quickly becoming a new tourist attraction in the city of Denver.
The lobby also underwent changes to make it more modern, social, and comfortable. New works of art, commissioned specifically for the site, furniture, and lighting were added in an effort to keep the original Philip Johnson aesthetic alive while giving the space a more modern feel.
You can view images of the display and a video below.
 Photo Courtesy of ESI Design
Photo Courtesy of ESI Design
 Photo Courtesy of ESI Design
Photo Courtesy of ESI Design
 Photo Courtesy of ESI Design
Photo Courtesy of ESI Design
Wells Fargo Center, Denver, by ESI Design from ESI Design on Vimeo.
Related Stories
Mixed-Use | Dec 12, 2017
A new live/work neighborhood is about to get under way in Omaha, Neb.
Walkability and recreation will be key features of West Farm.
Office Buildings | Dec 1, 2017
Telecommunications company’s remodeled headquarters makes use of its unique H shape
lauckgroup designed the new headquarters space.
Office Buildings | Nov 6, 2017
Battle for 50K: Amazon HQ2 pushes cities to rethink urban development
In using an open RFP process with a tight timeline, Amazon created a frenzied, almost hackathon-like atmosphere that it hoped would spark next-level creativity when it comes to urban redevelopment.
Adaptive Reuse | Oct 23, 2017
A tableware storage space is reset to accommodate an investment firm’s headquarters in Raleigh, N.C.
This adaptive reuse establishes more direct visual and physical connections to a growing city.
Office Buildings | Oct 20, 2017
Hybridization of the co-working experience
Exploring potential innovations for the co-working industry.
Giants 400 | Oct 19, 2017
Race for talent drives office designs
Is the shift toward attracting younger workers too much or not enough?
Giants 400 | Oct 18, 2017
Top 105 office construction firms
Turner Construction Co., Structure Tone, and Holder Construction top BD+C’s ranking of the nation’s largest office sector contractors and construction management firms, as reported in the 2017 Giants 300 Report.
Giants 400 | Oct 17, 2017
Top 60 office engineering firms
AECOM, WSP, and Thornton Tomasetti top BD+C’s ranking of the nation’s largest office sector engineering and EA firms, as reported in the 2017 Giants 300 Report.
Giants 400 | Oct 17, 2017
Top 110 office architecture firms
Gensler, Jacobs, and HOK top BD+C’s ranking of the nation’s largest office sector architecture and AE firms, as reported in the 2017 Giants 300 Report.
Reconstruction & Renovation | Sep 28, 2017
Plans for Chicago’s historic Post Office building revealed by 601W Companies and Gensler
The redevelopment project is currently the largest in the nation.

















