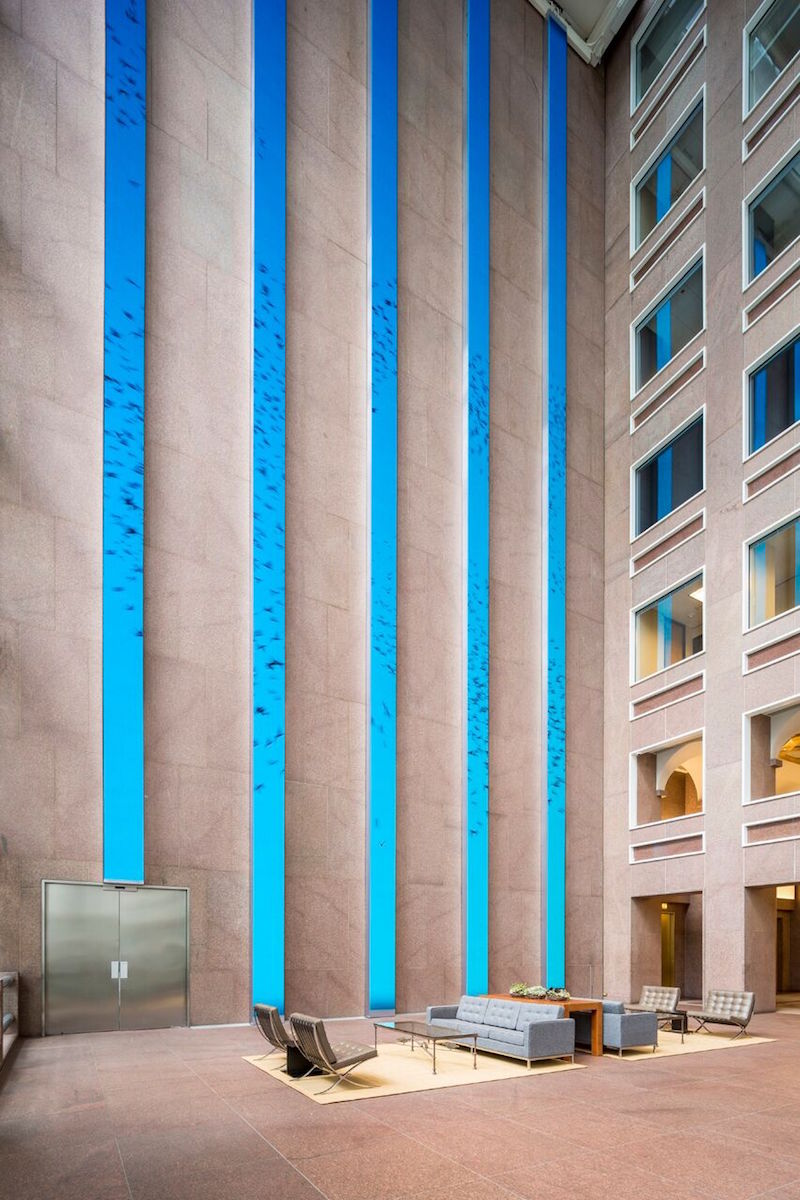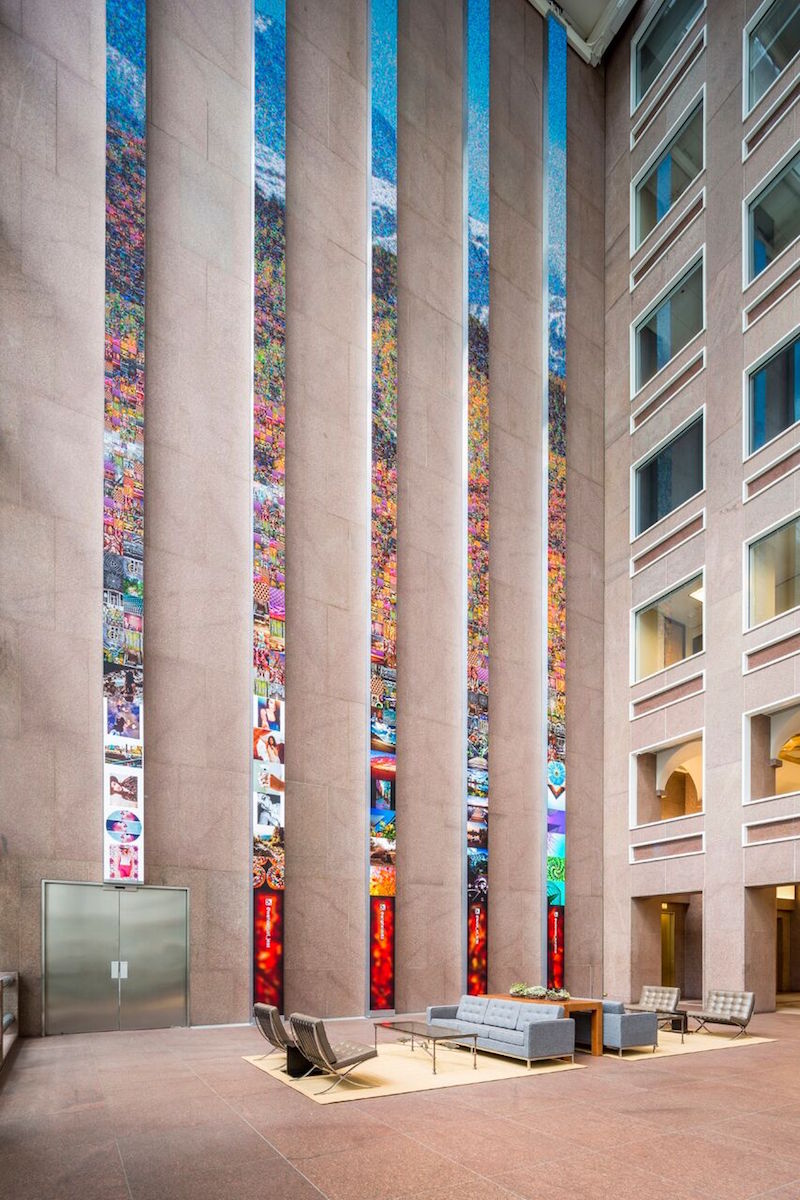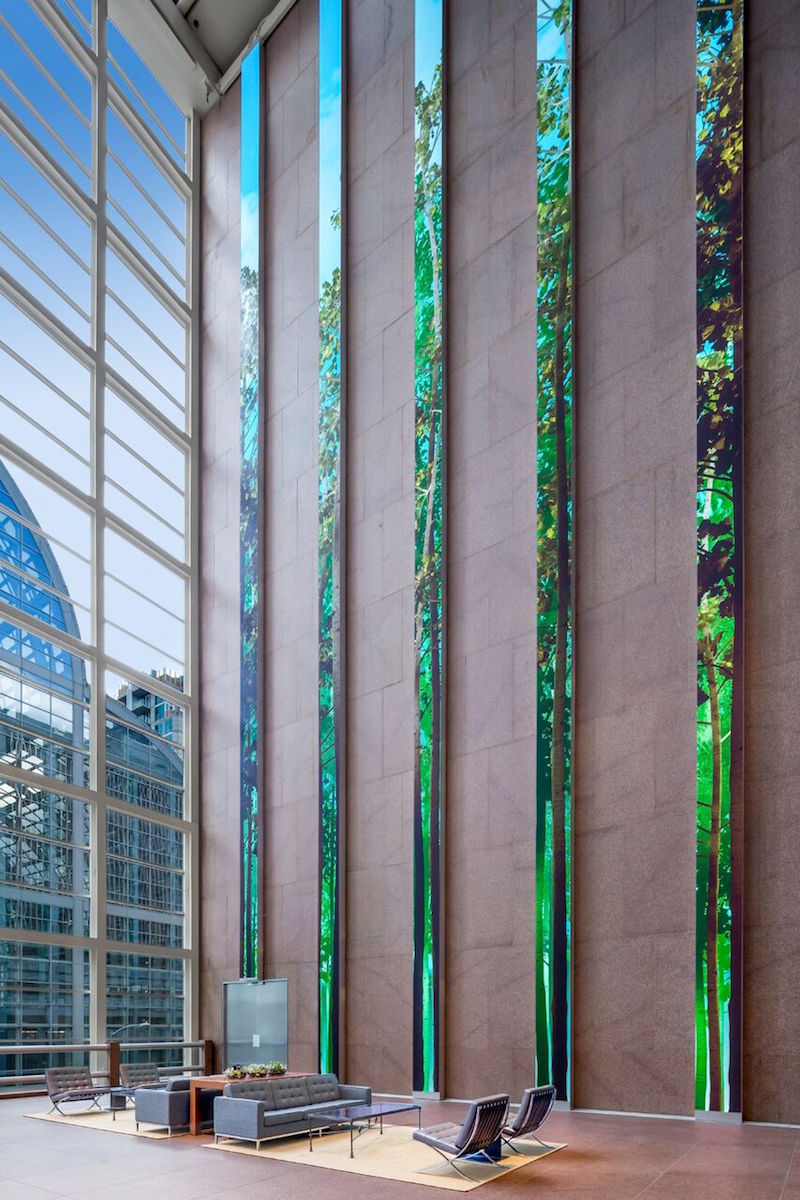While the entirety of Denver’s Wells Fargo Center may have just completed a three-year renovation process, it is the 86-foot floor-to-ceiling digital installation in the lobby that is getting all the attention. Five thin LED columns with screen resolutions that are six times that of normal HD are bringing life to the previously somber lobby of the building originally designed by Philip Johnson.
The five screens, when viewed together, create one cohesive canvas that alternates between artistic and conceptual images such as colorful swirling ink drops or realistic depictions of the surrounding Colorado landscape. A grove of trees rises 86-feet into the air and slowly sways in the breeze, changing with the time of day and the time of season; a flock of birds, animated in real-time, can fly across the screens for hours and never repeat the same flight pattern; and mountainscapes created from thousands of Instagram photos provide different viewing experiences depending on your proximity to the screens. The installation can serve a practical purpose, as well, such as displaying the five-day weather outlook.
The main goal was for the screens to feel like a giant window to the outside, according to Ed Purver, Senior Immersive Designer at ESI Design. The installation is visible from outside through the glass atrium and is quickly becoming a new tourist attraction in the city of Denver.
The lobby also underwent changes to make it more modern, social, and comfortable. New works of art, commissioned specifically for the site, furniture, and lighting were added in an effort to keep the original Philip Johnson aesthetic alive while giving the space a more modern feel.
You can view images of the display and a video below.
 Photo Courtesy of ESI Design
Photo Courtesy of ESI Design
 Photo Courtesy of ESI Design
Photo Courtesy of ESI Design
 Photo Courtesy of ESI Design
Photo Courtesy of ESI Design
Wells Fargo Center, Denver, by ESI Design from ESI Design on Vimeo.
Related Stories
Office Buildings | Mar 6, 2018
C.F. Møller Architects and Arkthing win competition to design Icelandic bank building
Landsbankinn is Iceland’s largest bank.
Glass and Glazing | Mar 5, 2018
New $5 Billion Apple Headquarters Has a Glass Problem
The substantial use of glass on the interior of Apple Park has caused headaches for some employees, literally.
Office Buildings | Mar 2, 2018
Give your HQ some heart: Creating branded workplaces
These days, if your office space isn’t a true reflection of your brand, you’ve missed a big opportunity to connect with your audience.
Office Buildings | Mar 1, 2018
The top seven floors of Macy’s State Street store will be converted to office space
The deal is worth $30 million.
Office Buildings | Feb 23, 2018
Why the 'cultural fit' doesn't fit
Evidence shows that companies that hire on or emphasize cultural fit struggle to innovate and change.
Office Buildings | Feb 20, 2018
New Tommy Bahama HQ looks to ‘Make Life One Long Weekend’ for its employees
Approximately 400 employees will occupy the SkB Architects-designed space.
Office Buildings | Feb 20, 2018
Flex and co-working office spaces create value for users, tenants, and developers, according to a new survey
More landlords see these spaces as “long-term solutions.”
Office Buildings | Feb 19, 2018
Large photovoltaic “wings” help eliminate emissions from this Italian headquarters building
The wings have a surface area of over 1,100 sm.
Office Buildings | Feb 13, 2018
Office market vacancy rate at 10-year low
Cautious development and healthy absorption across major markets contributed to the decline in vacancy, according to a new Transwestern report.
Office Buildings | Feb 8, 2018
Custom home or corporate office? Investment firm wanted both
Designed by Vertical Arts Architecture, the building features design elements found in high-end custom homes in the region.















