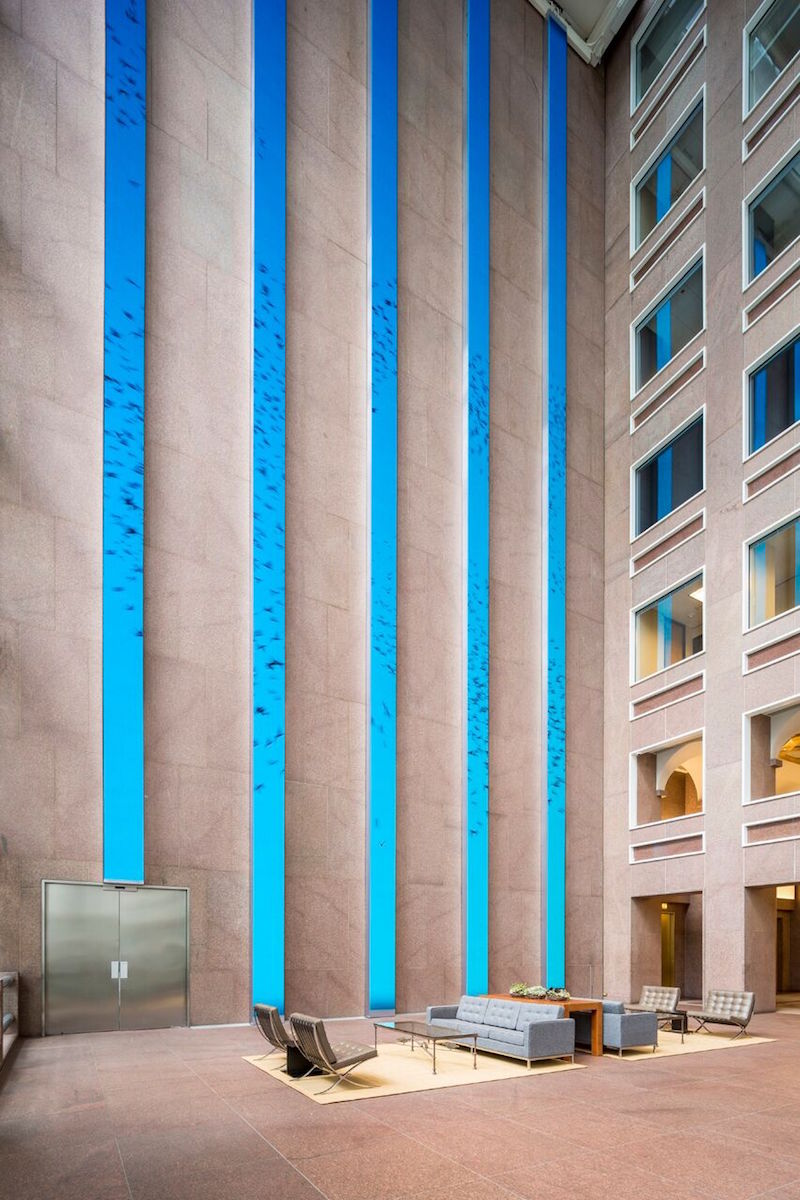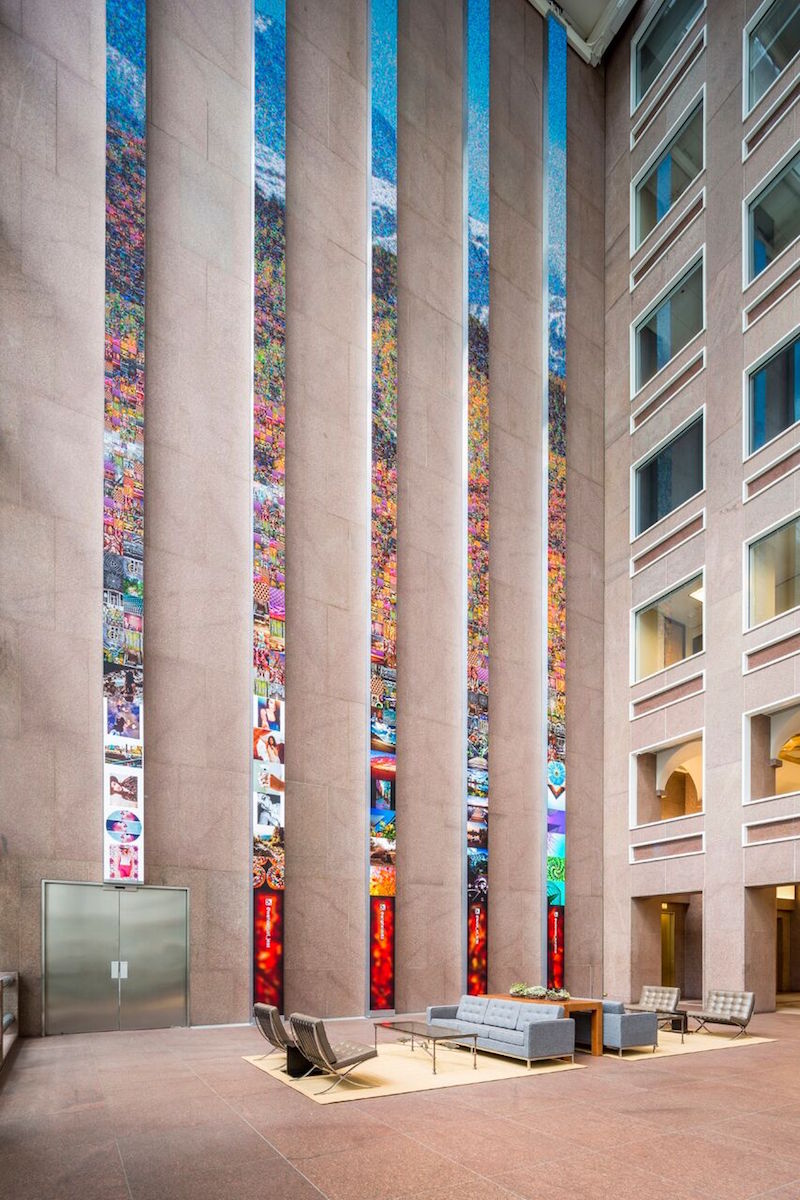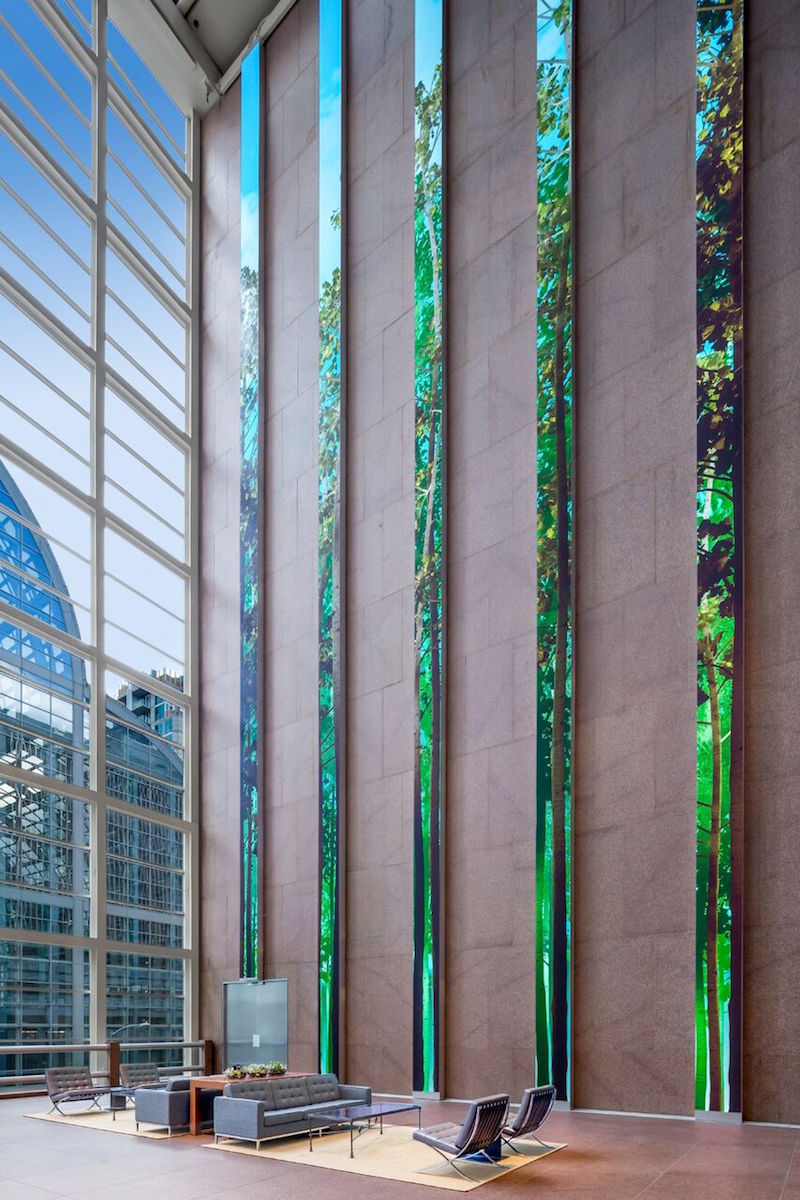While the entirety of Denver’s Wells Fargo Center may have just completed a three-year renovation process, it is the 86-foot floor-to-ceiling digital installation in the lobby that is getting all the attention. Five thin LED columns with screen resolutions that are six times that of normal HD are bringing life to the previously somber lobby of the building originally designed by Philip Johnson.
The five screens, when viewed together, create one cohesive canvas that alternates between artistic and conceptual images such as colorful swirling ink drops or realistic depictions of the surrounding Colorado landscape. A grove of trees rises 86-feet into the air and slowly sways in the breeze, changing with the time of day and the time of season; a flock of birds, animated in real-time, can fly across the screens for hours and never repeat the same flight pattern; and mountainscapes created from thousands of Instagram photos provide different viewing experiences depending on your proximity to the screens. The installation can serve a practical purpose, as well, such as displaying the five-day weather outlook.
The main goal was for the screens to feel like a giant window to the outside, according to Ed Purver, Senior Immersive Designer at ESI Design. The installation is visible from outside through the glass atrium and is quickly becoming a new tourist attraction in the city of Denver.
The lobby also underwent changes to make it more modern, social, and comfortable. New works of art, commissioned specifically for the site, furniture, and lighting were added in an effort to keep the original Philip Johnson aesthetic alive while giving the space a more modern feel.
You can view images of the display and a video below.
 Photo Courtesy of ESI Design
Photo Courtesy of ESI Design
 Photo Courtesy of ESI Design
Photo Courtesy of ESI Design
 Photo Courtesy of ESI Design
Photo Courtesy of ESI Design
Wells Fargo Center, Denver, by ESI Design from ESI Design on Vimeo.
Related Stories
Office Buildings | Sep 19, 2018
Manhattan’s Meatpacking District has a new tallest tower
CetraRuddy designed the office building.
Office Buildings | Sep 17, 2018
TaylorMade Canada HQ includes golf laboratory and product showroom
ZZen Design Build was the general contractor for the project.
Office Buildings | Sep 5, 2018
Facebook’s new Frank Gehry-designed Menlo Park HQ extension includes a massive green roof
Level 10 Construction was the general contractor for the project.
Office Buildings | Aug 27, 2018
The open office isn't dead
The degree of open or enclosed doesn't matter in high-performing work environments. If the space is designed to function well, all individual space types are rated as equally effective.
Office Buildings | Aug 17, 2018
An elliptical office building goes with the flow in Boston
Exterior design cuts waste, saves energy, says Building Team members.
Office Buildings | Aug 14, 2018
Flexibility tops office workers' wish lists, followed by healthcare
A survey of 1,000 office workers in the US and UK found that men value health insurance above any other work perk, whereas women would prefer more flexibility in their office job.
Office Buildings | Aug 13, 2018
There's more to the open office than headlines suggest
A study found that contrary to popular belief, the open office did not encourage—but rather, inhibited—face-to-face communication.
Office Buildings | Jul 31, 2018
Office trends 2018: Campus consolidations bring people together
Companies create community-rich work environments where employees can thrive.
Office Buildings | Jul 25, 2018
New study on occupant comfort advances Saint Gobain’s design approach for renovation and new construction
The building products giant gauges its employees’ perceptions of old and new headquarters environments.
Office Buildings | Jul 18, 2018
A day in the life of an ‘agile worker’
When our Gensler La Crosse office relocated last year, we leveraged the opportunity to support an agile workplace strategy (aka, no assigned seating). Here’s what I’ve experienced firsthand.















