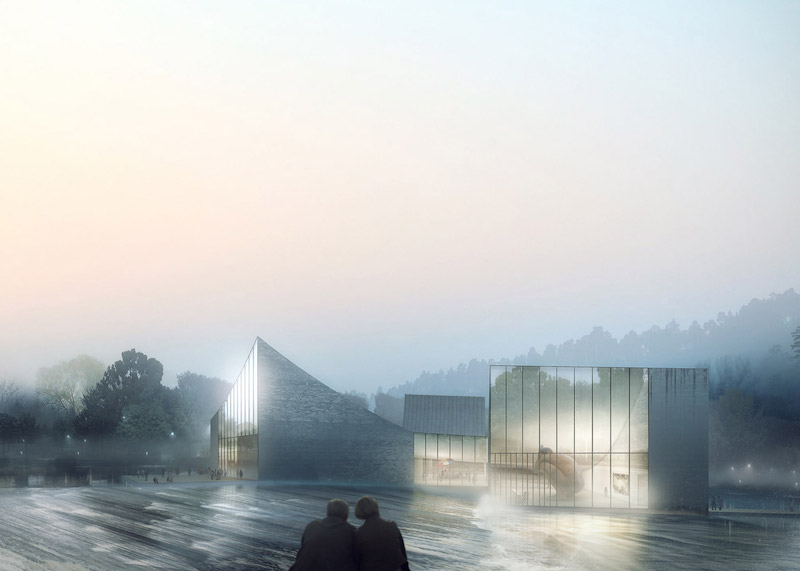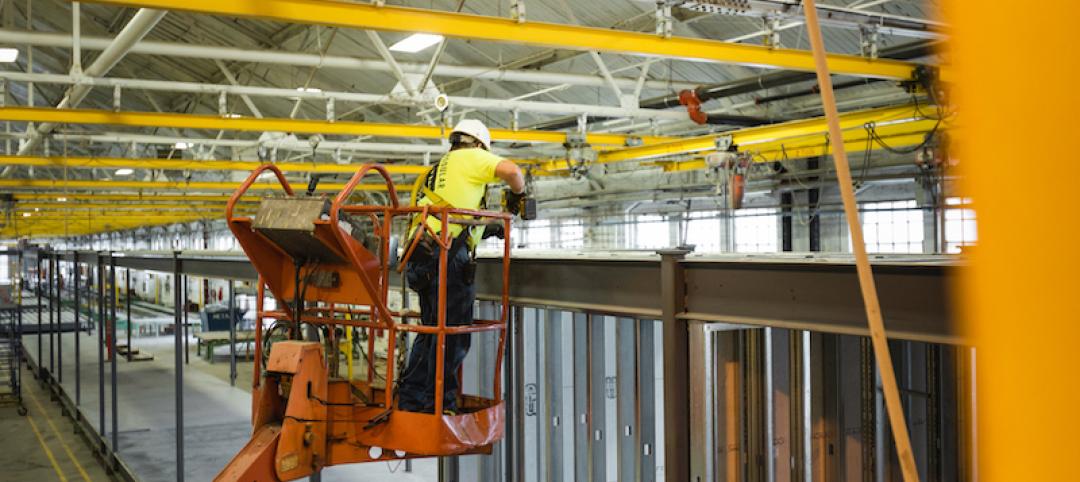Schmidt Hammer Lassen Architects has taken the idea of a structure being built “on the lake” quite literally with its recently revealed plans for a granite clubhouse and spa complex located directly on top of a lake. The 34,014-sf space will be built at the center of a lake in the southern China district of GaoYao and will eventually become an art gallery, spa, and lounge, serving residents of nearby exclusive villas, according to Dezeen.
The goal is not to make the structure look as if it is sitting on top of the lake but, instead, to make it an integrated part of the lake.
The complex will consist of three concave blocks with each block being connected to another via one of its corners. From above, the overall design looks like a giant lobster with two meaty claws, which is fitting, considering its aquatic locale. Specifically, the building will be located on the edge of a weir that controls the lake level. The only connection between the complex and the mainland will be a narrow pedestrian bridge.
The building will use its location in the center of a lake and its framed panoramic views in an effort to quickly connect visitors to the surrounding landscape. To make the most of these panoramic views, a Feng Shui expert was brought in to determine the building’s orientation within the build site and the direction of its entrances.
Due to the beauty the surrounding mountainous landscape offers, an open, column-free layout will be used in tandem with floor-to-ceiling glazing.
The building’s three parts will feature different amenities and facilities, but will be visually linked by light oak floors and gray granite walls that will be carried throughout the complex.
The complex is expected to be completed in early 2017 and is currently under construction.
 Rendering: Luxigon
Rendering: Luxigon
Related Stories
Digital Twin | May 24, 2021
Digital twin’s value propositions for the built environment, explained
Ernst & Young’s white paper makes its cases for the technology’s myriad benefits.
Hotel Facilities | May 5, 2021
AC Hotel Fort Lauderdale Sawgrass Mills/Sunrise completes
Stantec designed the project.
Hotel Facilities | Apr 21, 2021
First newly constructed Signia by Hilton Hotel to be built in Atlanta
Signia by Hilton is a new upscale brand from Hilton Worldwide Holdings Inc.
AEC Tech | Mar 4, 2021
The Weekly show, March 4, 2021: Bringing AI to the masses, and Central Station Memphis hotel
This week on The Weekly show, BD+C editors speak with AEC industry leaders about the award-winning Central Station Memphis hotel reconstruction project, and how Autodesk aims to bring generative design and AI tools to the AEC masses.
Market Data | Feb 24, 2021
2021 won’t be a growth year for construction spending, says latest JLL forecast
Predicts second-half improvement toward normalization next year.
Hotel Facilities | Feb 16, 2021
Santa Monica Professional Building restored into a modern hotel
Howard Laks Architects designed the project.
Modular Building | Jan 26, 2021
Offsite manufacturing startup iBUILT positions itself to reduce commercial developers’ risks
iBUILT plans to double its production capacity this year, and usher in more technology and automation to the delivery process.
Daylighting | Jan 16, 2021
Daylighting system creates 'an oasis in the city' for renovated hotel in downtown Minneapolis
Solatube daylighting systems were used to bring natural light into the lobby of the Midland Bank building in Minneapolis.
Giants 400 | Dec 16, 2020
Download a PDF of all 2020 Giants 400 Rankings
This 70-page PDF features AEC firm rankings across 51 building sectors, disciplines, and specialty services.
















