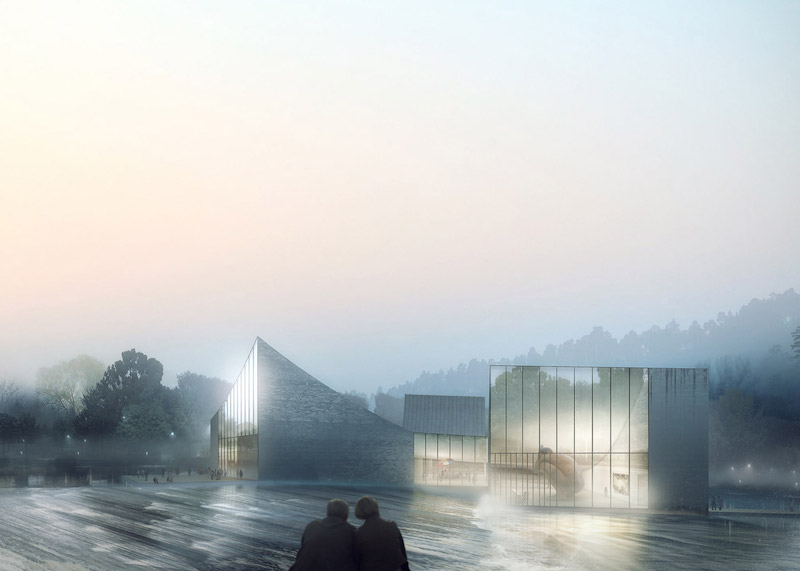Schmidt Hammer Lassen Architects has taken the idea of a structure being built “on the lake” quite literally with its recently revealed plans for a granite clubhouse and spa complex located directly on top of a lake. The 34,014-sf space will be built at the center of a lake in the southern China district of GaoYao and will eventually become an art gallery, spa, and lounge, serving residents of nearby exclusive villas, according to Dezeen.
The goal is not to make the structure look as if it is sitting on top of the lake but, instead, to make it an integrated part of the lake.
The complex will consist of three concave blocks with each block being connected to another via one of its corners. From above, the overall design looks like a giant lobster with two meaty claws, which is fitting, considering its aquatic locale. Specifically, the building will be located on the edge of a weir that controls the lake level. The only connection between the complex and the mainland will be a narrow pedestrian bridge.
The building will use its location in the center of a lake and its framed panoramic views in an effort to quickly connect visitors to the surrounding landscape. To make the most of these panoramic views, a Feng Shui expert was brought in to determine the building’s orientation within the build site and the direction of its entrances.
Due to the beauty the surrounding mountainous landscape offers, an open, column-free layout will be used in tandem with floor-to-ceiling glazing.
The building’s three parts will feature different amenities and facilities, but will be visually linked by light oak floors and gray granite walls that will be carried throughout the complex.
The complex is expected to be completed in early 2017 and is currently under construction.
 Rendering: Luxigon
Rendering: Luxigon
Related Stories
Hotel Facilities | Mar 25, 2020
Chicago's new Sophy Hotel
Completed in 2018, the seven-story, 98-guest room hotel complements the local museums, cultural attractions, and University of Chicago campus.
Hotel Facilities | Feb 19, 2020
Ciel Tower will be the tallest hotel in the world
NORR designed the tower.
Modular Building | Feb 16, 2020
On the West Coast, prefab gains ground for speedier construction
Gensler has been working with component supplier Clark Pacific on several projects.
Hotel Facilities | Feb 12, 2020
HGA-designed hotel becomes one of the tallest buildings in Rochester, Minn.
The project is part of the city’s Destination Medical Center initiative.
Hotel Facilities | Jan 28, 2020
Atari to build eight video game-themed hotels
The first location will break ground in Phoenix later this year.
Hotel Facilities | Dec 5, 2019
Disney’s Galactic Starcruiser hotel will open in 2021
The immersive hotel will be the company’s newest Star Wars experience.
Sustainability | Nov 13, 2019
Citicape House will feature Europe’s largest living wall
Sheppard Robson designed the project.
Hotel Facilities | Nov 13, 2019
A guitar-shaped hotel is South Florida’s latest beacon
The Seminole Hard Rock Hotel & Casino in Hollywood is illuminated by 2.3 million lights and lasers.
Hotel Facilities | Nov 7, 2019
New London aparthotel is made entirely from shipping containers
Doone Silver Kerr designed the project.
Resort Design | Oct 24, 2019
Ponce Paradise wants to become Puerto Rico’s premiere destination
LandDesign and Winstanley Architects & Planners are designing the project.

















