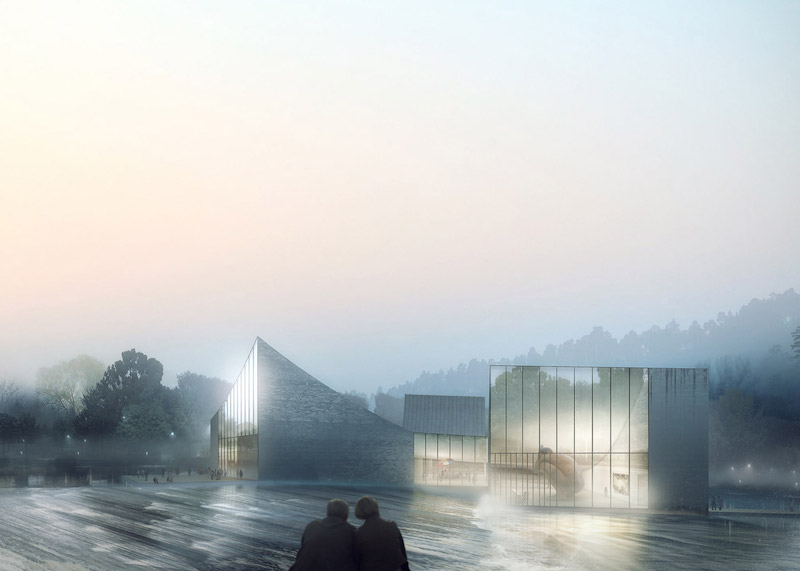Schmidt Hammer Lassen Architects has taken the idea of a structure being built “on the lake” quite literally with its recently revealed plans for a granite clubhouse and spa complex located directly on top of a lake. The 34,014-sf space will be built at the center of a lake in the southern China district of GaoYao and will eventually become an art gallery, spa, and lounge, serving residents of nearby exclusive villas, according to Dezeen.
The goal is not to make the structure look as if it is sitting on top of the lake but, instead, to make it an integrated part of the lake.
The complex will consist of three concave blocks with each block being connected to another via one of its corners. From above, the overall design looks like a giant lobster with two meaty claws, which is fitting, considering its aquatic locale. Specifically, the building will be located on the edge of a weir that controls the lake level. The only connection between the complex and the mainland will be a narrow pedestrian bridge.
The building will use its location in the center of a lake and its framed panoramic views in an effort to quickly connect visitors to the surrounding landscape. To make the most of these panoramic views, a Feng Shui expert was brought in to determine the building’s orientation within the build site and the direction of its entrances.
Due to the beauty the surrounding mountainous landscape offers, an open, column-free layout will be used in tandem with floor-to-ceiling glazing.
The building’s three parts will feature different amenities and facilities, but will be visually linked by light oak floors and gray granite walls that will be carried throughout the complex.
The complex is expected to be completed in early 2017 and is currently under construction.
 Rendering: Luxigon
Rendering: Luxigon
Related Stories
University Buildings | Aug 2, 2020
R&D hubs, modular-built hotels, and an award-winning student center on the August 6 “The Weekly”
R&D hubs, modular-built hotels, and an award-winning student center on the August 6 “The Weekly”
Hotel Facilities | Jul 30, 2020
Las Vegas’s Circa Resort & Casino will feature contactless technology throughout
The resort is slated to open in late 2020.
Hotel Facilities | Jul 29, 2020
COVID-19 hasn’t put hotel construction or renovations on hold
Los Angeles tops five metros that accounted for 15% of the country’s pipeline.
Hotel Facilities | Jun 25, 2020
Restoration of 1930s El Paso hotel completes
The project represented a cross-collaboration of Cooper Carry’s Hospitality studio and The Johnson Studio at Cooper Carry.
Coronavirus | May 27, 2020
Clean is the new Green as U.S. hospitality sector inches closer to reopening
Three design firms share their takes on what will make customers more comfortable about returning.
Hotel Facilities | May 26, 2020
Apple is building a 192-room hotel on its billion-dollar Austin Campus
A hotel brand has yet to be announced.
Hotel Facilities | May 5, 2020
Video: Fresh ideas for converting idle hotel rooftops to amenity spaces
From fire pits to infinity pools to urban gardens, hotel design experts with Base4 offer smart ideas for making the most of hotel rooftop amenity spaces.
Coronavirus | Apr 14, 2020
COVID-19 alert: Missouri’s first Alternate Care Facility ready for coronavirus patients
Missouri’s first Alternate Care Facility ready for coronavirus patients
Coronavirus | Apr 10, 2020
COVID-19: Converting existing hospitals, hotels, convention centers, and other alternate care sites for coronavirus patients
COVID-19: Converting existing unused or underused hospitals, hotels, convention centers, and other alternate care sites for coronavirus patients
Wood | Apr 1, 2020
HDR will design a mass timber Ramada Hotel
The hotel will be located in Kelowna, British Columbia.









![Hotel rooftop amenities: Ideas for converting idle rooftop spaces [video] Hotel rooftop amenities: Ideas for converting idle rooftop spaces [video]](/sites/default/files/styles/list_big/public/Base%204%20rooftop%20amenities%20video.png?itok=fJDkEqN0)







