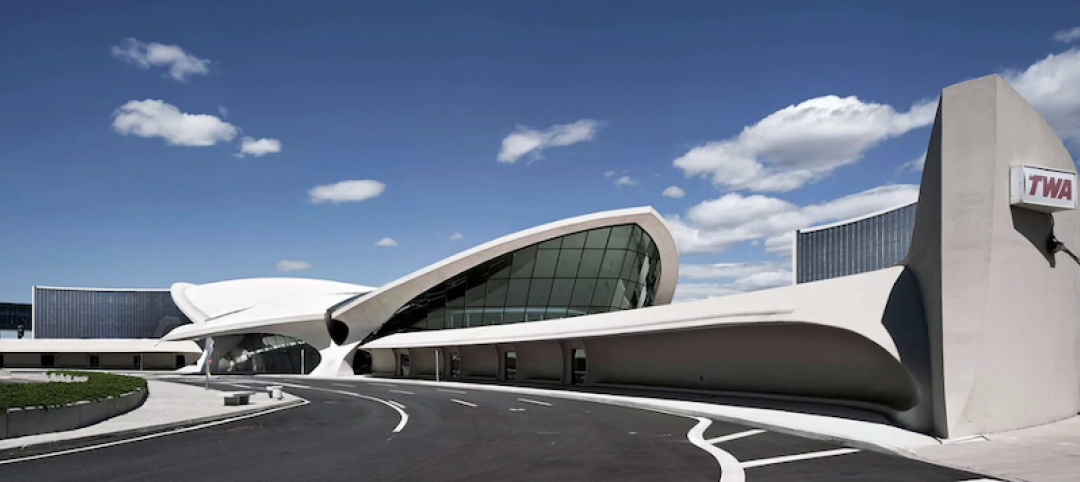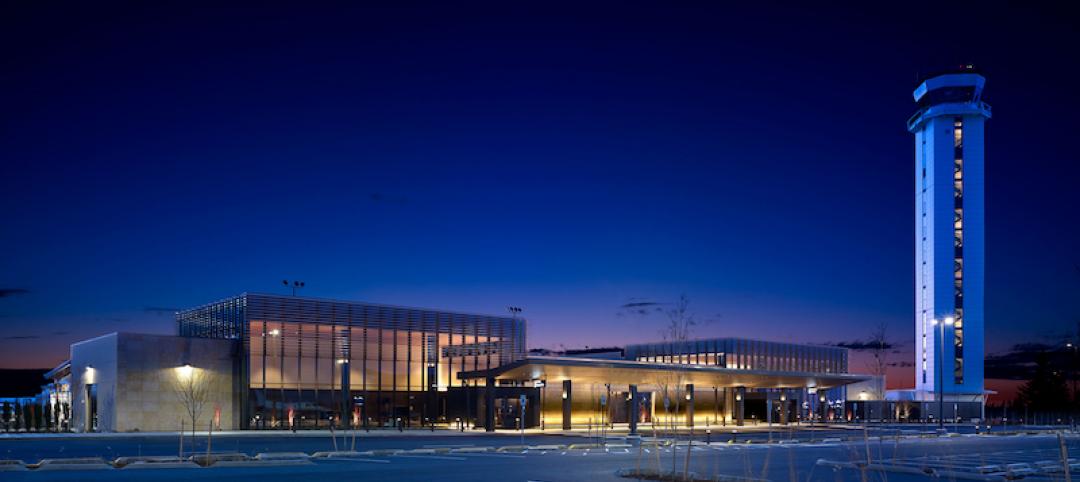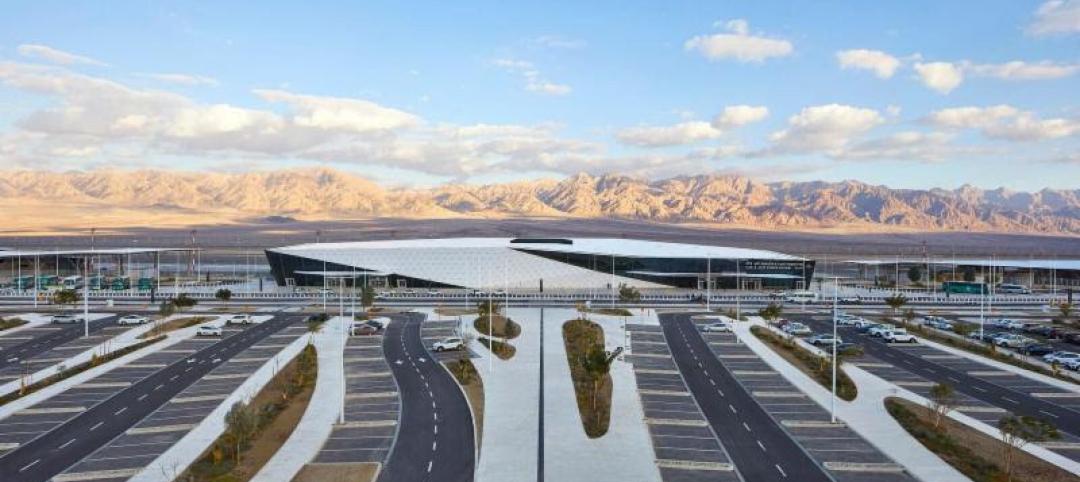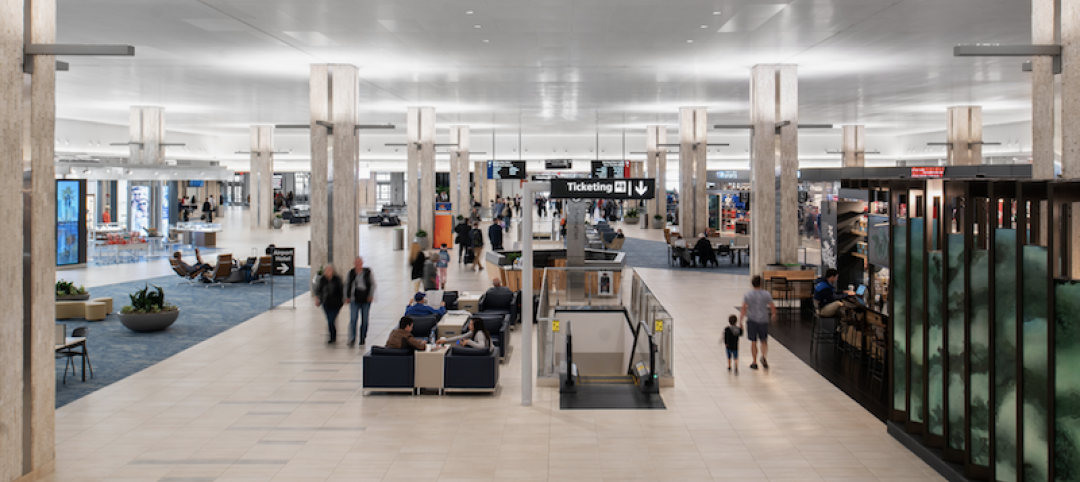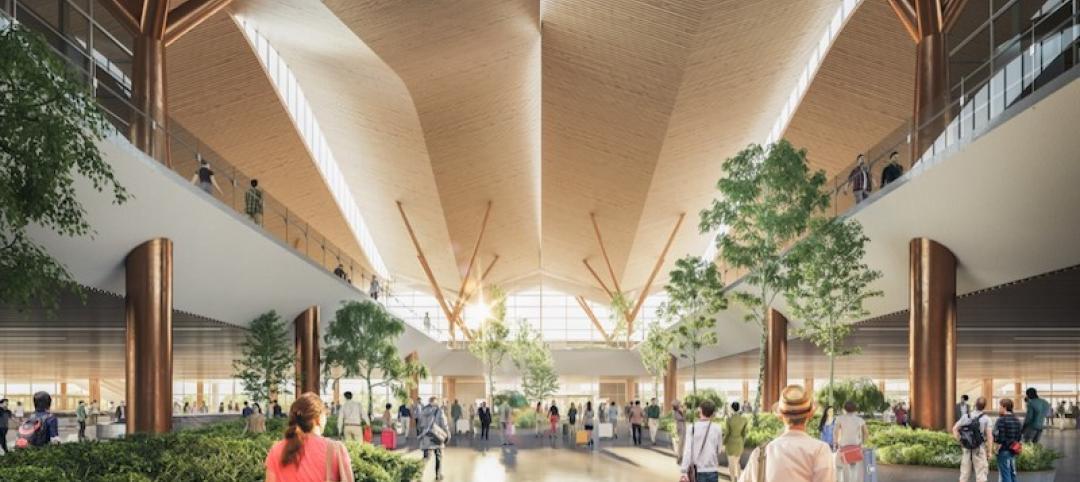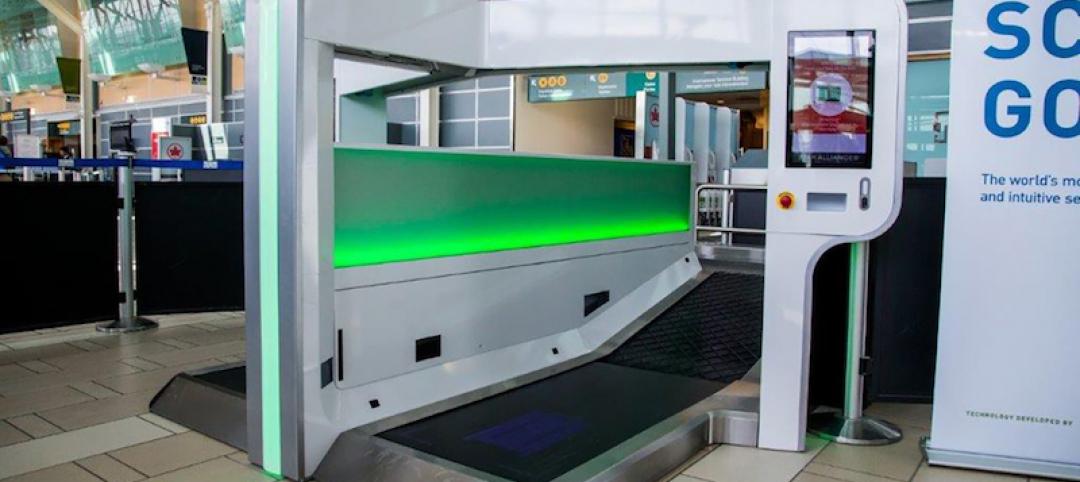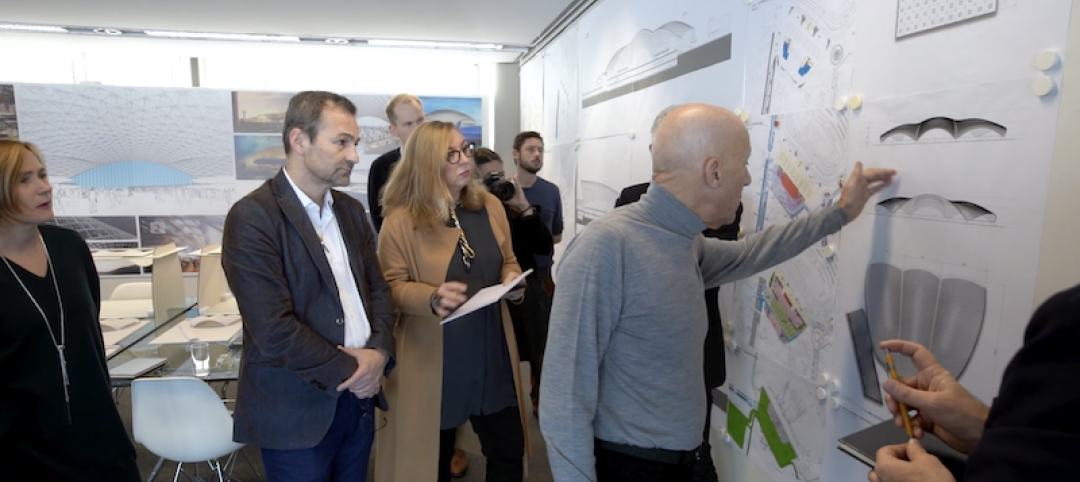With features like an indoor forest, the world’s tallest indoor waterfall, treetop walking trails, retail (a retail galleria will feature more than 280 retail and food and beverage outlets and a 130-room hotel), and gathering spaces, the 1.4 million-sf Jewel Changi Airport addition will create a new model for airports as a destination for community activity, entertainment, and shopping.
The core of Jewel is the Forest Valley, a terraced indoor landscape that will feature walking trails and seating areas among more than 200 species of plants. The Forest Valley will also feature the world’s tallest indoor rain-fed waterfall, dubbed The Rain Vortex. The Rain Vortex will shower water down seven stories from a central open oculus in the domed roof. The waterfall will have nightly light shows that integrate sound and projections from 360 degrees around the Vortex.
 Courtesy Charu Kokate, Safdie Architects.
Courtesy Charu Kokate, Safdie Architects.
The steel and glass structure of the roof spans more than 650 feet at its widest point and uses only intermittent supports in the garden, which results in a nearly column-free interior. The roof’s geometry is based on a semi-inverted toroid (think of a donut) with the waterfall at its center.
See Also: Design team unveils Terminal Modernization Program at Pittsburgh International Airport
 Courtesy Charu Kokate, Safdie Architects.
Courtesy Charu Kokate, Safdie Architects.
Canopy Park will be located on the fifth level and include 150,000 sf of attractions within the garden spaces, such as net structures suspended within the trees, a suspended catenary glass-bottomed bridge walk, a planted hedge maze, a topiary walk, horticultural displays, and an event plaza for 1,000 people.
The Jewel is slated to open in spring 2019. Safdie Architects designed the project. BuroHappold Engineering handled the building structure and facades and Mott MacDonald handled MEP duties.
 Courtesy Charu Kokate, Safdie Architects.
Courtesy Charu Kokate, Safdie Architects.
Related Stories
Design Innovation Report | Jun 25, 2019
2019 Design Innovation Report: Super labs, dream cabins, office boardwalks, façades as art
9 projects that push the limits of architectural design, space planning, and material innovation.
Airports | May 20, 2019
How the Internet of Things will transform airport environments
Connected devices and their wealth of data have led to significant improvements in operational efficiency and passenger experience in airports.
Hotel Facilities | May 16, 2019
JFK’s TWA Flight Center has been reimagined as a hotel
MCR and Morse Development spearheaded the project.
Airports | May 9, 2019
Paine Field-Snohomish County Airport’s new terminal culminates early plan
$40 million redevelopment brands hub as true boutique airport.
Airports | May 1, 2019
The Ilan and Asaf Ramon International Airport opens in Israel’s Negev Desert
Amir Mann-Ami Shinar Architects and Planners designed the facility in partnership with Moshe Zur Architects.
Airports | Apr 1, 2019
Home team wins O’Hare terminal design competition
Studio ORD, which includes Chicago-based Studio Gang, is chosen from five finalists.
Airports | Feb 28, 2019
Renovation of Tampa International Airport’s Main Terminal completes
Skanska and HOK led the design-build team.
Airports | Feb 26, 2019
Design team unveils Terminal Modernization Program at Pittsburgh International Airport
The terminal’s design philosophy combines nature, technology, and community.
Airports | Feb 21, 2019
Self-service bag drops and the challenges of speeding up airport baggage check-in
More airports are asking passengers to check their own baggage. What’s the ripple effect?
Airports | Feb 10, 2019
Chicago searches for the right design to expand O’Hare Airport and make passenger connections less stressful
Competition finalists took different approaches to rethinking the logistics of a gigantic, hectic space.





