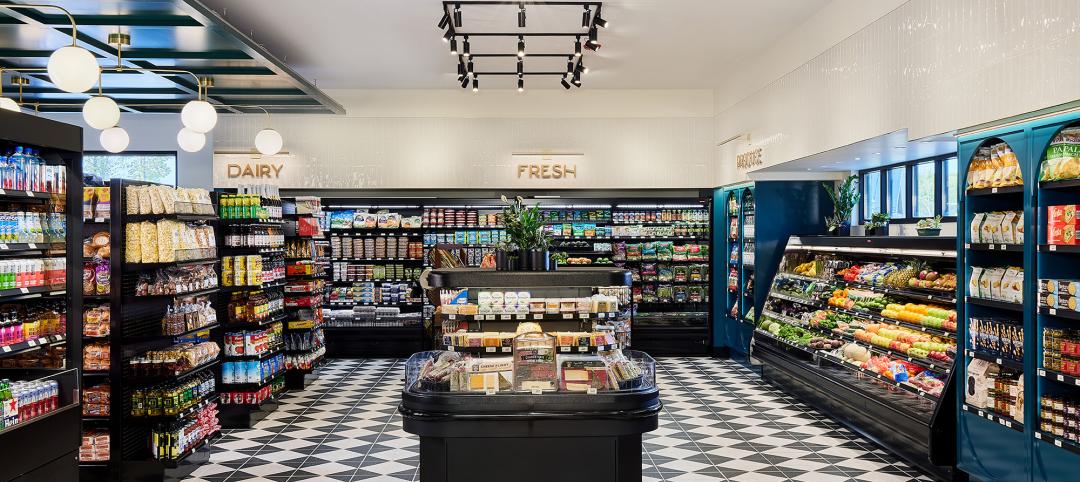Work to convert the former Westside Pavilion Macy's department store in West Los Angeles to a mixed-use commercial campus recently completed. The development repurposes about 240,000 sf of shuttered retail space into an open, creative office campus with new commercial leasing opportunities.
“Adaptive reuse of the former Westside Pavilion Macy’s preserves an urban fabric that a generation of Angelenos associate with the memories of time spent with family and friends at the mall,” said Sejal Sonani, principal and managing director at HLW, which provided architecture, interior design, and landscape architecture services. “West End is also an impressive case study on repurposing underperforming and abandoned malls throughout the country.”
Located next to the former Westside Pavilion that was transformed into a 584,000 sf Google office campus, the development bolsters a new transit-oriented job center near the Westwood/Rancho Park Expo light rail station. The project included seismic upgrades, a glass curtain wall system, extensive landscaped courtyard areas, and a new 1,000-car parking structure.
While maintaining the architectural style and integrity of the existing structure, the design divided the building into two sections with a 52-foot-wide courtyard extending north to south to the parking structure, adding open lobbies and generous balconies to connect the two halves, and creating a seamless indoor-outdoor connection. The ground plane was pushed down one level below the street, creating a light-filled courtyard at the lower plaza level. The building’s façade, previously sealed to the exterior, was retrofitted with floor-to-ceiling glass furthering the visual connection between the interiors and the property’s surroundings.
“Boasting an abundance of outdoor space, better integration of the building into the urban fabric, and adding to the pedestrian-friendly character of the rapidly changing neighborhood, West End has been transformed and blended into the infrastructure of Greater Los Angeles, incorporating wellness and biophilic design elements into the site for the first time in its history,” the release says. “Once leased, West End's new tenant(s) will enjoy a proximity to places to work, shop, and dine, as well as the adjacent Google campus.”
On the building team:
Owner and/or developer: GPI Companies
Design architect: HLW
Architect of record: HLW
MEP engineer: AMA Consulting Engineers
Structural engineer: Saiful Bouquet
General contractor/construction manager: Del Amo Construction




Related Stories
Mixed-Use | Oct 5, 2023
Mixed-use pieces supporting a master plan in North Carolina fall into place
Near Chatham Park, a new multifamily housing community follows the opening of a shopping center.
Contractors | Sep 25, 2023
Balfour Beatty expands its operations in Tampa Bay, Fla.
Balfour Beatty is expanding its leading construction operations into the Tampa Bay area offering specialized and expert services to deliver premier projects along Florida’s Gulf Coast.
Mixed-Use | Sep 20, 2023
Tampa Bay Rays, Hines finalize deal for a stadium-anchored multiuse district in St. Petersburg, Fla.
The Tampa Bay Rays Major League Baseball team announced that it has reached an agreement with St. Petersburg and Pinellas County on a $6.5 billion, 86-acre mixed-use development that will include a new 30,000-seat ballpark and an array of office, housing, hotel, retail, and restaurant space totaling 8 million sf.
Adaptive Reuse | Sep 19, 2023
Transforming shopping malls into 21st century neighborhoods
As we reimagine the antiquated shopping mall, Marc Asnis, AICP, Associate, Perkins&Will, details four first steps to consider.
Resort Design | Sep 18, 2023
Luxury resort provides new housing community for its employees
The Wisteria community will feature a slew of exclusive amenities, including a market, pub, and fitness center, in addition to 33 new patio homes.
Adaptive Reuse | Aug 31, 2023
Small town takes over big box
GBBN associate Claire Shafer, AIA, breaks down the firm's recreational adaptive reuse project for a small Indiana town.
Giants 400 | Aug 22, 2023
Top 115 Architecture Engineering Firms for 2023
Stantec, HDR, Page, HOK, and Arcadis North America top the rankings of the nation's largest architecture engineering (AE) firms for nonresidential building and multifamily housing work, as reported in Building Design+Construction's 2023 Giants 400 Report.
Giants 400 | Aug 22, 2023
2023 Giants 400 Report: Ranking the nation's largest architecture, engineering, and construction firms
A record 552 AEC firms submitted data for BD+C's 2023 Giants 400 Report. The final report includes 137 rankings across 25 building sectors and specialty categories.
Giants 400 | Aug 22, 2023
Top 175 Architecture Firms for 2023
Gensler, HKS, Perkins&Will, Corgan, and Perkins Eastman top the rankings of the nation's largest architecture firms for nonresidential building and multifamily housing work, as reported in Building Design+Construction's 2023 Giants 400 Report.
Adaptive Reuse | Aug 17, 2023
How to design for adaptive reuse: Don’t reinvent the wheel
Gresham Smith demonstrates the opportunities of adaptive reuse, specifically reusing empty big-box retail and malls, many of which sit unused or underutilized across the country.

















