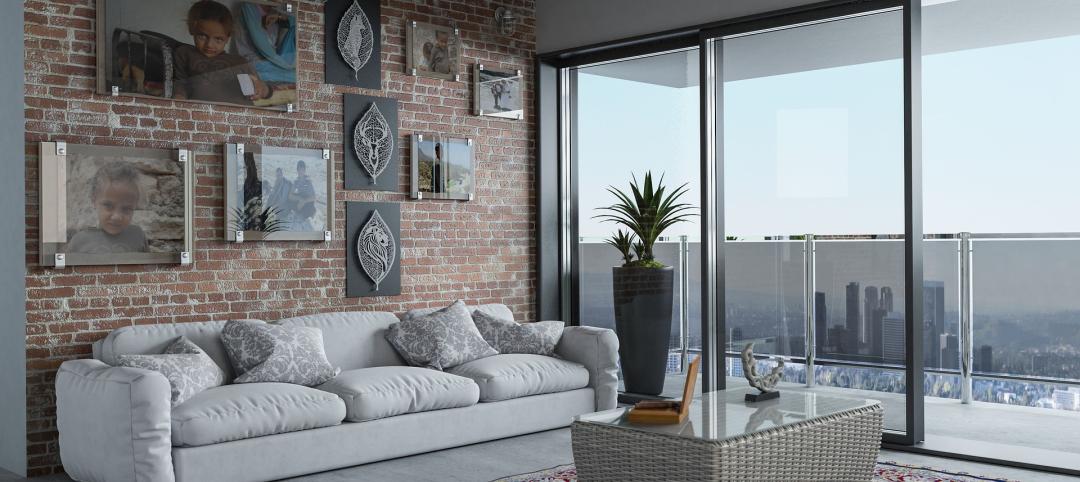In Frankfurt, Germany, the 27-floor EDEN tower boasts an exterior “living wall system”: 186,000 plants that cover about 20 percent of the building’s facade. Chicago-based architecture firm JAHN, which spearheaded the facade concept, collaborated with local design firm Magnus Kaminiarz & Cie on EDEN tower.
The green wall contrasts with the residential tower’s white balconies and can be seen from inside the units. “JAHN developed the vertical green features to be visible from within the apartments, framing views of the city with greenery,” Steven Cook, executive vice president, JAHN, said in a statement. “This creates a sense of well-being within the living units, instilling a feeling that one is connected to nature, despite being 75 meters off the ground.”
The Benefits of The Green Element
This green element will prove especially beneficial as more people are working from home, Cook noted. “Adding planted zones to a building’s facades that can be experienced from within the apartment gives the residents who might now spend much of their time at home a sense of being connected to the living world,” he said.
One of the biggest challenges, according to Cook, involved attaching the plants to the vertical walls’ steel substructure. The team achieved this by using an extremely strong, lightweight, and non-combustible fabric originally developed by NASA. The plants were placed into linear sacks made from this special fabric, and then the pockets were bolted to the steel substructure.
Non-combustibility also was a concern when selecting the types of plants. Certain ivy species could not be used because they contain highly flammable natural compounds. The plant selection did include a large percentage of evergreens, so the green wall won’t lose all its leaves or turn brown during the winter.
Construction on EDEN tower started in 2019 and is expected to reach completion this summer.
Owner-developer: gsp Städtebau GmbH (Frankfurt)
Design architect: JAHN (Chicago USA) and Magnus Kaminiarz & Cie (Frankfurt)
Architect of record: Jaspers-Eyers Architects (Brussels, Belgium)
MEP engineer: ventury GmbH Energieanlagen (Germany)
Structural engineer: EHS (Germany)
General contractor/construction manager: IMMOBEL (Belgium)
Facade contractor: Aluprof SA (Europe)
Related Stories
Adaptive Reuse | Jul 10, 2023
California updates building code for adaptive reuse of office, retail structures for housing
The California Building Standards Commission recently voted to make it easier to convert commercial properties to residential use. The commission adopted provisions of the International Existing Building Code (IEBC) that allow developers more flexibility for adaptive reuse of retail and office structures.
Mixed-Use | Jun 29, 2023
Massive work-live-play development opens in LA's new Cumulus District
VOX at Cumulus, a 14-acre work-live-play development in Los Angeles, offers 910 housing units and 100,000 sf of retail space anchored by a Whole Foods outlet. VOX, one of the largest mixed-use communities to open in the Los Angeles area, features apartments and townhomes with more than one dozen floorplans.
Multifamily Housing | Jun 29, 2023
5 ways to rethink the future of multifamily development and design
The Gensler Research Institute’s investigation into the residential experience indicates a need for fresh perspectives on residential design and development, challenging norms, and raising the bar.
Office Buildings | Jun 28, 2023
When office-to-residential conversion works
The cost and design challenges involved with office-to-residential conversions can be daunting; designers need to devise creative uses to fully utilize the space.
Multifamily Housing | Jun 28, 2023
Sutton Tower, an 80-story multifamily development, completes construction in Manhattan’s Midtown East
In Manhattan’s Midtown East, the construction of Sutton Tower, an 80-story residential building, has been completed. Located in the Sutton Place neighborhood, the tower offers 120 for-sale residences, with the first move-ins scheduled for this summer. The project was designed by Thomas Juul-Hansen and developed by Gamma Real Estate and JVP Management. Lendlease, the general contractor, started construction in 2018.
Affordable Housing | Jun 27, 2023
Racial bias concerns prompt lawmakers to ask HUD to ban biometric surveillance, including facial recognition
Two members of the U.S. House of Representative have asked the Department of Housing and Urban Development to end the use of biometric technology, including facial recognition, for surveillance purposes in public housing.
Apartments | Jun 27, 2023
Average U.S. apartment rent reached all-time high in May, at $1,716
Multifamily rents continued to increase through the first half of 2023, despite challenges for the sector and continuing economic uncertainty. But job growth has remained robust and new households keep forming, creating apartment demand and ongoing rent growth. The average U.S. apartment rent reached an all-time high of $1,716 in May.
Apartments | Jun 27, 2023
Dallas high-rise multifamily tower is first in state to receive WELL Gold certification
HALL Arts Residences, 28-story luxury residential high-rise in the Dallas Arts District, recently became the first high-rise multifamily tower in Texas to receive WELL Gold Certification, a designation issued by the International WELL Building Institute. The HKS-designed condominium tower was designed with numerous wellness details.
Multifamily Housing | Jun 19, 2023
Adaptive reuse: 5 benefits of office-to-residential conversions
FitzGerald completed renovations on Millennium on LaSalle, a 14-story building in the heart of Chicago’s Loop. Originally built in 1902, the former office building now comprises 211 apartment units and marks LaSalle Street’s first complete office-to-residential conversion.

















