Two firms won a design competition for their concept for a Shanghai mixed-use development.
Goettsch Partners, an architecture firm based in Chicago, and Lead 8, a multidisciplinary architecture and design studio in Hong Kong, created a 264,000-sm complex that will have plenty of features to entice people to visit, work, or even live there.
The complex consists of two parcels. The western parcel will have five buildings that will contain 131,000 sm of office space, 54,000 sm of retail, 22,000 sm of apartment space, and a 5,000 sm cultural center. The eastern parcel has 45,000 sm of loft apartment space above a 15,000 sm podium. The complex’s 15,000-sm headquarters will also be located on the eastern side. Parks, indoor-outdoor workspaces, green walkways, fountains, and pavilions are also planned.
The development will be situated just north of the Shanghai Railway Station, which will connect the complex to the rest of the city. To accommodate visitors, the complex put a premium on a walkable layout. It will have above multiple bridges and below grade pedestrian routes that will link up with public transit systems and neighboring developments.
GP is leading the planning and design of the offices and residential buildings, while Lead 8 is handling the design and planning of the retail podiums. Construction is set to begin in the second quarter of this year.
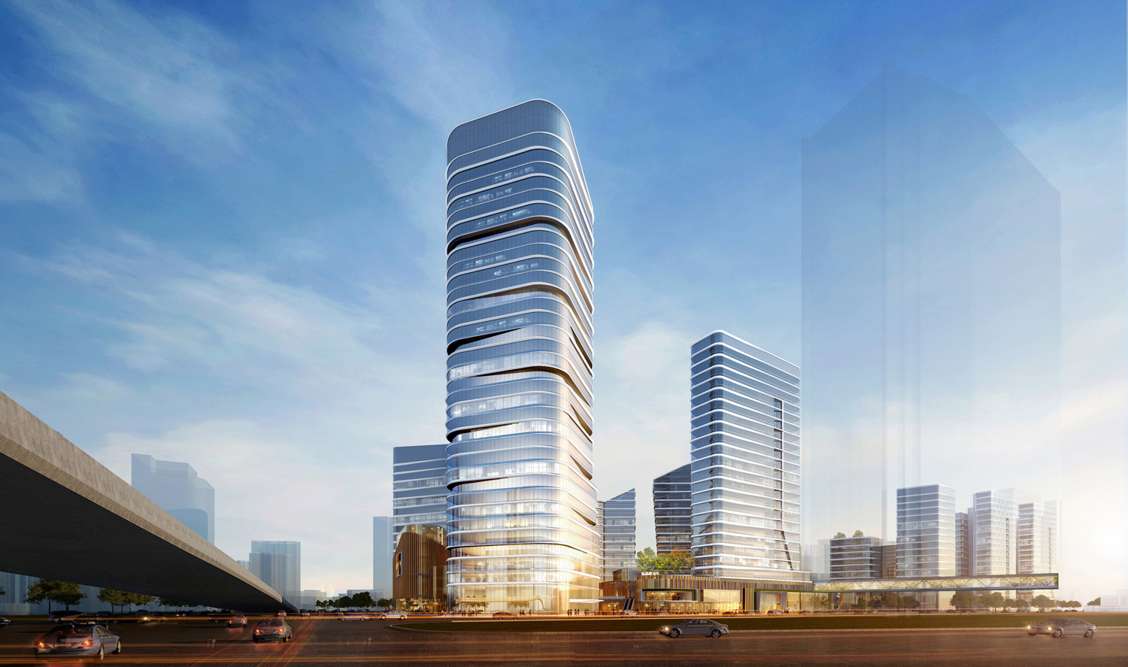
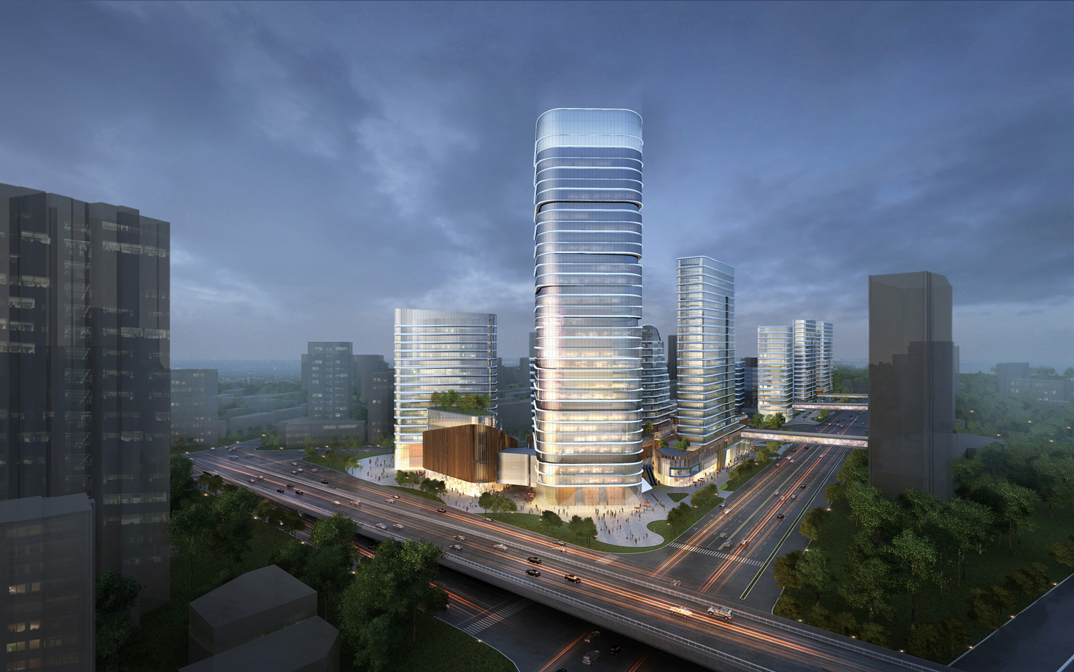
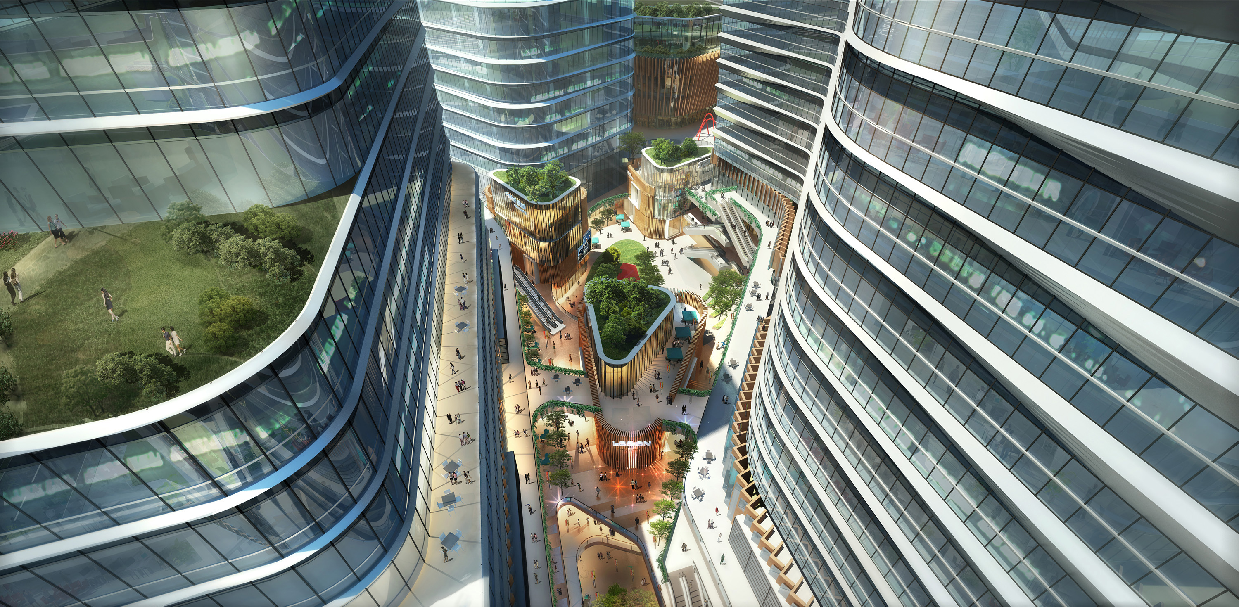
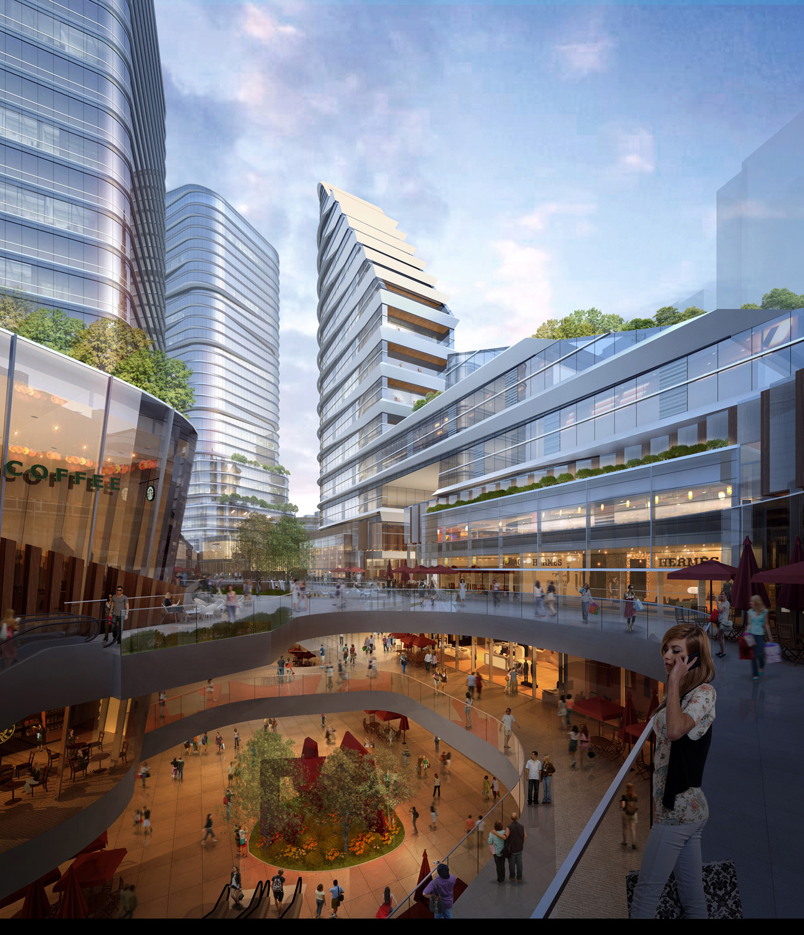
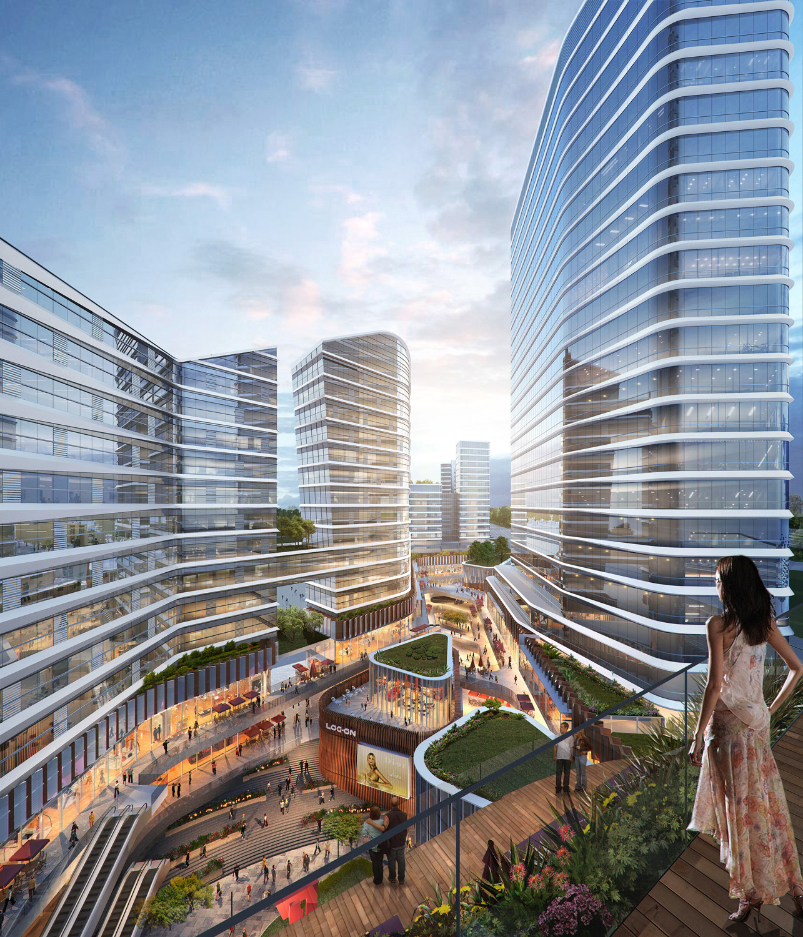
Related Stories
Mixed-Use | Nov 11, 2021
New mixed-use development breaks ground in Miami Beach
Domo Studio is designing the project and Origin Construction is the general contractor.
Mixed-Use | Oct 22, 2021
40 West 12th residential tower opens in Atlanta’s Midtown neighborhood
The project is part of the 1105 West Peachtree Development.
Multifamily Housing | Oct 20, 2021
Sacramento’s first luxury high-rise rental residences announced
Southern Land Company is developing the project.
Mixed-Use | Oct 19, 2021
Manhattan tower would be the first skyscraper built by a largely black development team in the city’s history
Adjaye Associates is designing the project.
Mixed-Use | Oct 11, 2021
Manhattan West opens the heart of New York City’s Far West Side
The project links several New York neighborhoods.
Mixed-Use | Oct 5, 2021
Ground-up mixed-use building completes near Wrigley Field
Hirsch/MPG Architecture + Planning designed the project.
Mixed-Use | Sep 30, 2021
The Laurel Rittenhouse Square is set to be Philadelphia’s tallest residential tower
Solomon Cordwell Buenz designed the project.
Glass and Glazing | Sep 30, 2021
Plans move forward on Central Place Sydney, duel towers with an AI-driven façade system
SOM and Fender Katsalidis are designing the project.
Mixed-Use | Sep 28, 2021
BIG designs new Farfetch HQ on the slopes of Leça River in Porto
The project is situated within the larger Fuse Valley site.
Mixed-Use | Aug 19, 2021
COVID-conscious, pandemic-ready skyscraper breaks ground in Miami
The project will be part of Miami Worldcenter.
















