Two firms won a design competition for their concept for a Shanghai mixed-use development.
Goettsch Partners, an architecture firm based in Chicago, and Lead 8, a multidisciplinary architecture and design studio in Hong Kong, created a 264,000-sm complex that will have plenty of features to entice people to visit, work, or even live there.
The complex consists of two parcels. The western parcel will have five buildings that will contain 131,000 sm of office space, 54,000 sm of retail, 22,000 sm of apartment space, and a 5,000 sm cultural center. The eastern parcel has 45,000 sm of loft apartment space above a 15,000 sm podium. The complex’s 15,000-sm headquarters will also be located on the eastern side. Parks, indoor-outdoor workspaces, green walkways, fountains, and pavilions are also planned.
The development will be situated just north of the Shanghai Railway Station, which will connect the complex to the rest of the city. To accommodate visitors, the complex put a premium on a walkable layout. It will have above multiple bridges and below grade pedestrian routes that will link up with public transit systems and neighboring developments.
GP is leading the planning and design of the offices and residential buildings, while Lead 8 is handling the design and planning of the retail podiums. Construction is set to begin in the second quarter of this year.
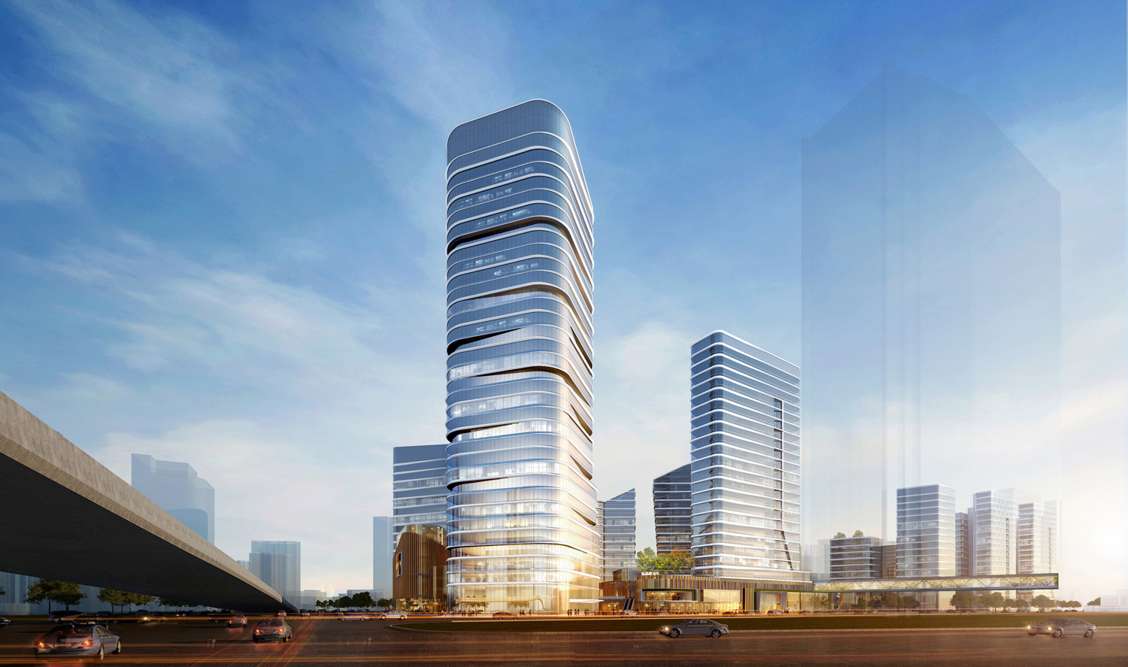
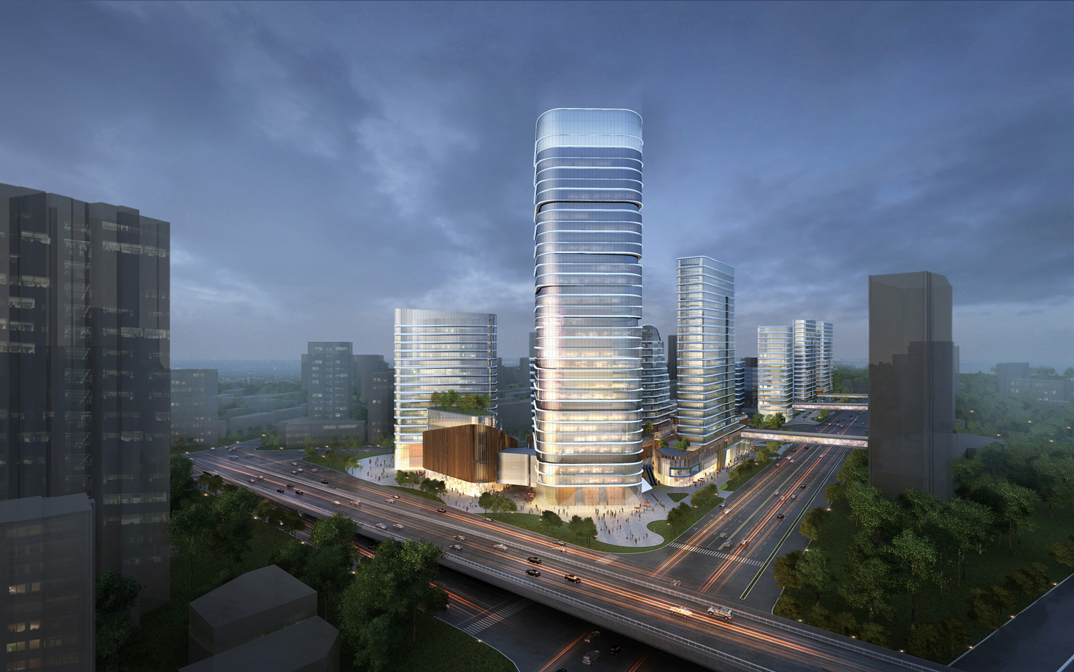
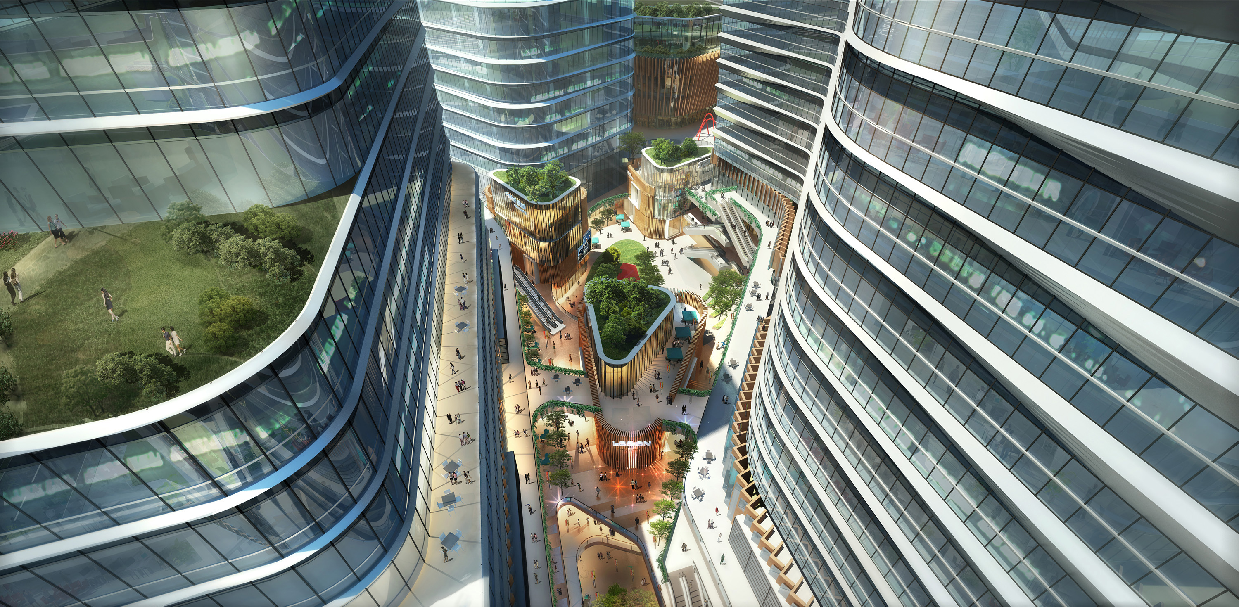
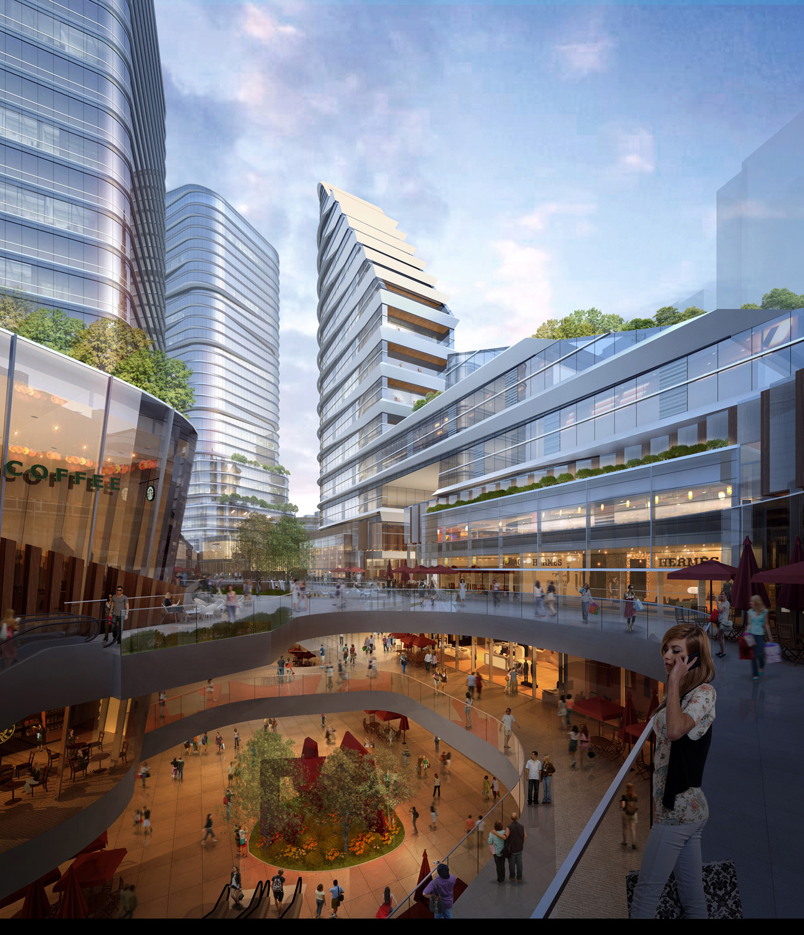
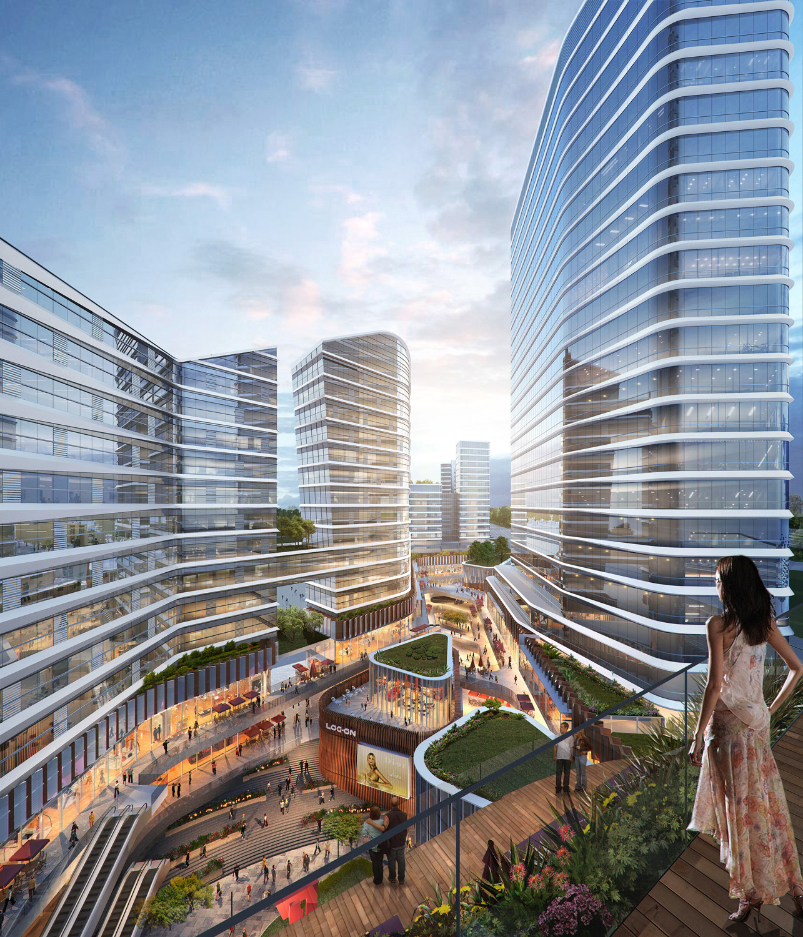
Related Stories
Mixed-Use | Mar 27, 2017
The Plant brings terrace-to-table living to Toronto
Curated Properties and Windmill Developments have teamed up to create a mixed-use building with food as the crux of the project.
Mixed-Use | Mar 21, 2017
Studio Gang commissioned to design its first Canadian building
The project will be a mixed-use tower at the southwest corner of Yonge and Delisle in Toronto.
Retail Centers | Mar 9, 2017
When everyone shops online, what happens to mixed-use retail?
NBBJ’s David Yuan explains how changing retail trends are creating new opportunities for urban experiences and public space.
High-rise Construction | Mar 3, 2017
Detroit's tallest tower to rise at site of former J.L Hudson's Department Store
SHoP Architects and Hamilton Anderson Associates will design the 52-story building.
Mixed-Use | Mar 1, 2017
New hotel and residential tower coming to San Francisco’s Transbay neighborhood
The ground-up development will feature 255 hotel rooms and 69 residential units.
Mixed-Use | Feb 27, 2017
Tallest tower in Miami to begin construction in January 2019
The tower will reach a height of 1,049 feet, the maximum height permitted by the FAA in Miami.
Mixed-Use | Feb 23, 2017
5-tower scheme revealed for Zhengzhou, China
The towers will vary in height and emerge from a shared retail podium.
Mixed-Use | Feb 22, 2017
Hunt Development Group selected to spearhead Cabrini-Green redevelopment
The Chicago Housing Authority selected the firm to develop mixed-income housing and retail space where the infamous housing project once stood.
Mixed-Use | Feb 21, 2017
Coconut Grove’s newest mixed-use development springs from a converted parking garage
Terra says the development will be the first newly built office building in central Coconut Grove in over 20 years.
High-rise Construction | Feb 17, 2017
Zaha Hadid Architects-designed building to have the world’s tallest atrium
A 190-meter atrium will rise the full height of the building between two twisting sections.

















