The redevelopment of Tokyo’s Toranomon-Azabudai district has officially begun.
Heatherwick Studio has designed the public realm and lower-level podium architecture, landscaping, and retail for the project site, which will span more than eight hectares and include a 6,000-sm central landscaped square. The project will include a mix of office, residential, retail, a school, and a temple.
See Also: New office complex in Southern California strives to create a Silicon Valley-like campus vibe
In an effort to bring harmony and create a distinctive identity to this area of Tokyo, Heatherwick Studio devised a pergola-like system scaled up to district proportions to organize and unify elements of various sizes. This allows for significant green space at both the ground level and climbing up the podium buildings without sacrificing connectivity to the ground.
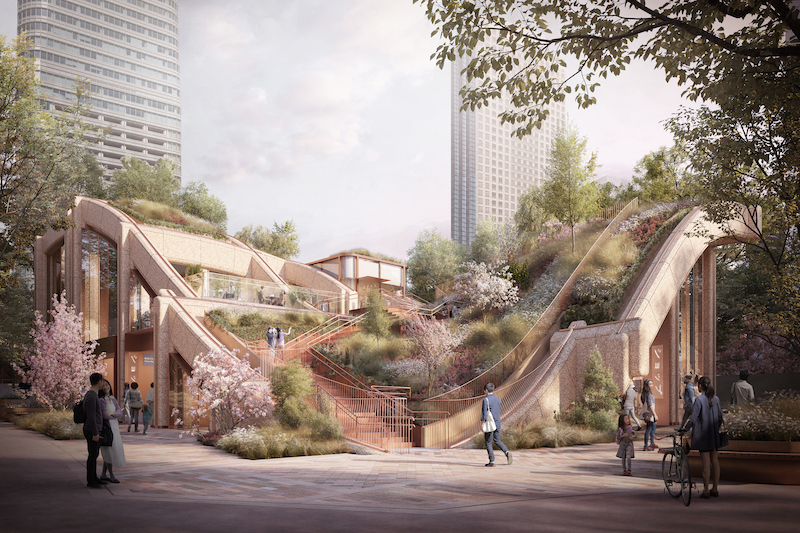 Courtesy Heatherwick Studio | Darcstudio.
Courtesy Heatherwick Studio | Darcstudio.
The undulating structure echoes the form of the project’s valley setting, rising like a sloping hillside before puncturing the ground to allow natural light to pour deep into the basement retail zones. The pergola will rise approximately 141 feet and include seven floors above ground and six below. It is Heatherwick Studio’s first project in Japan to go into construction.
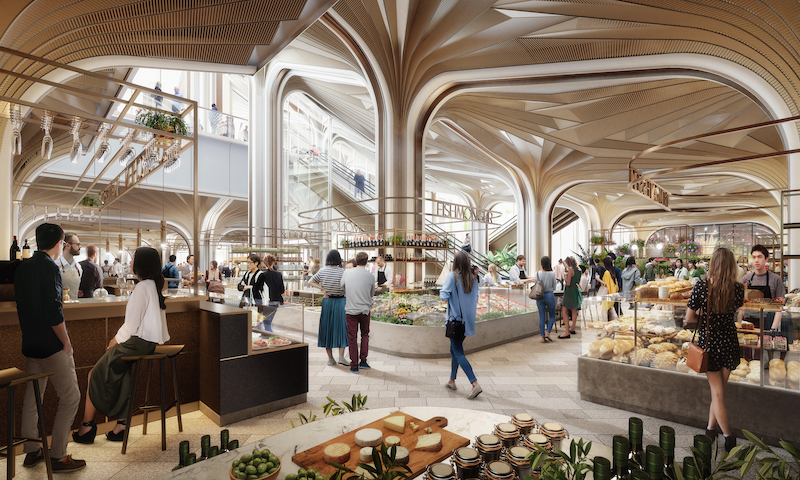 Courtesy DBOX for Mori Building Co.
Courtesy DBOX for Mori Building Co.
“As a way of combining an architectural construction system with significant amounts of nature we developed the idea of a garden pergola scaled up to district size,” said Thomas Heatherwick, Founder, Heatherwick Studio, in a release. “This concept has allowed us to bring an overarching logic to an eight-hectare piece of Tokyo whilst also making space for facilities such as housing, shops, hotels, spas, a school and a temple within the sections framed by the grid.”
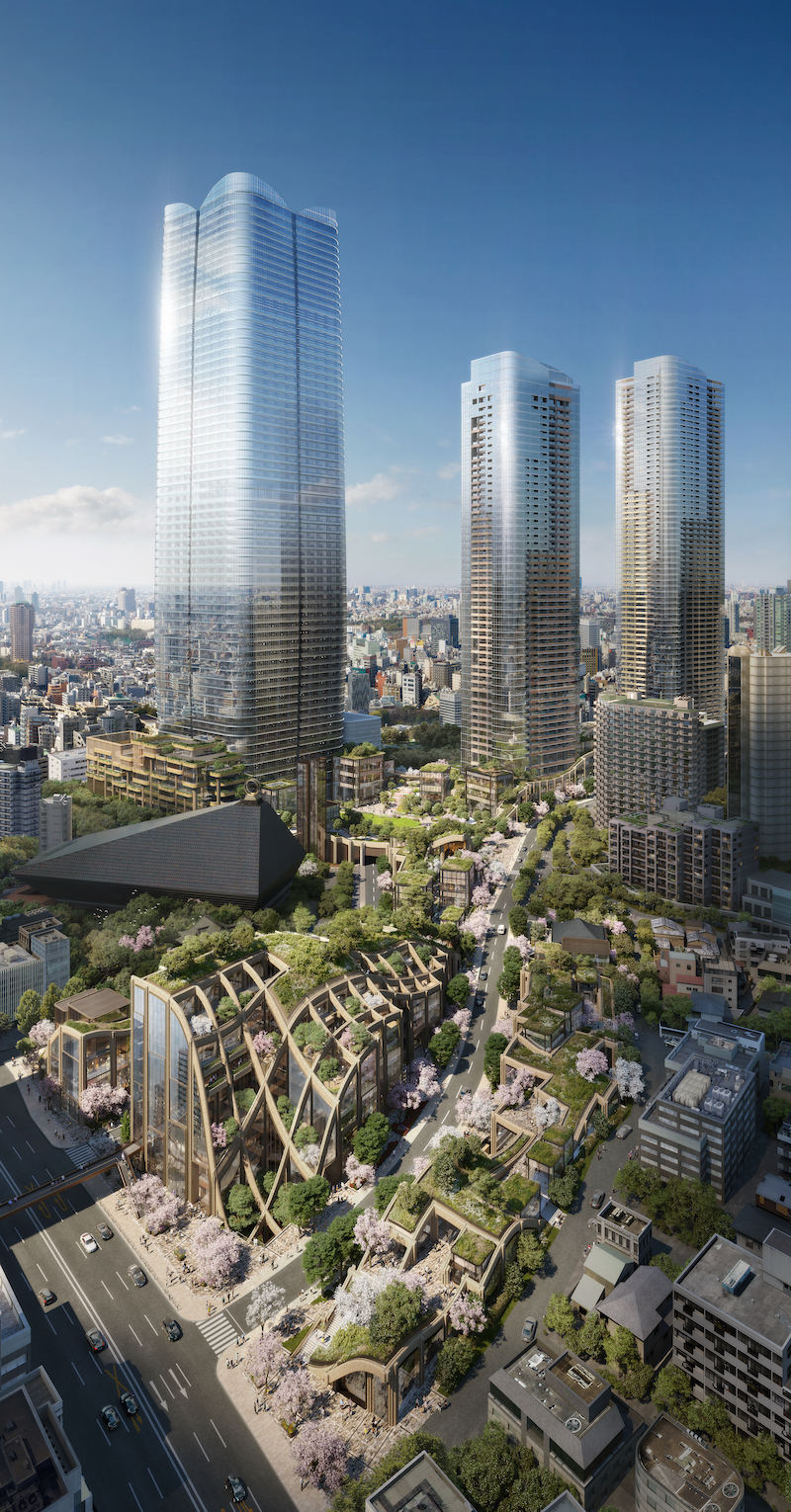 Courtesy DBOX for Mori Building Co.
Courtesy DBOX for Mori Building Co.
The district will also include three skyscrapers designed by Pelli Clarke Pelli Architects, the tallest of which will rise approximately 1,082 feet and become the tallest building in Japan. One of the other two towers will rise approximately 862 feet and become Tokyo’s second tallest tower.
Around 25 to 30 million people are expected to visit the area every year. The project broke ground on Aug. 5, 2019 and is slated for completion in 2023. Mori is developing the district.
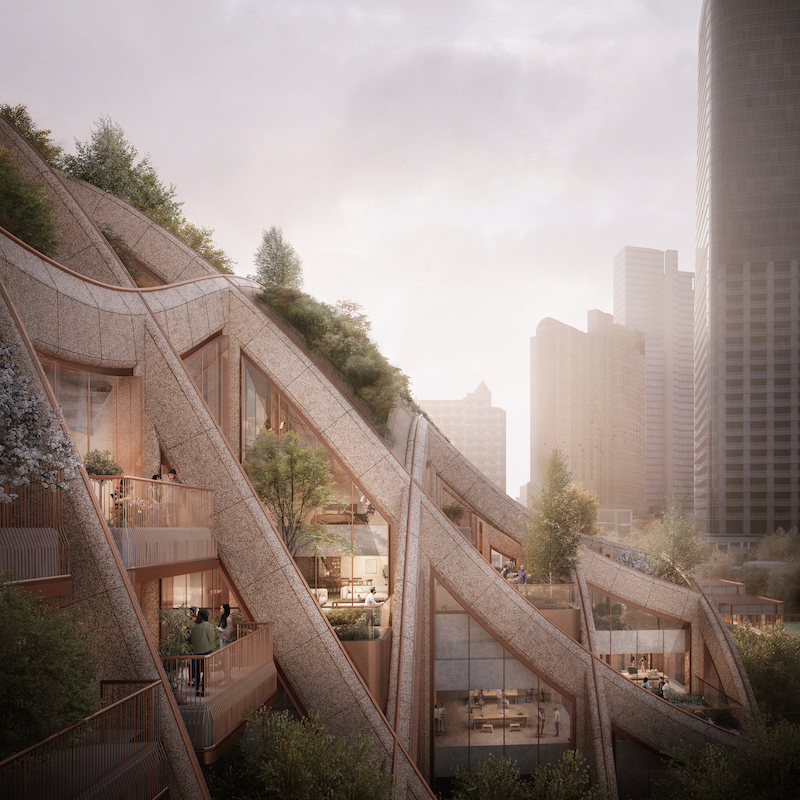 Courtesy Heatherwick Studio | Darcstudio.
Courtesy Heatherwick Studio | Darcstudio.
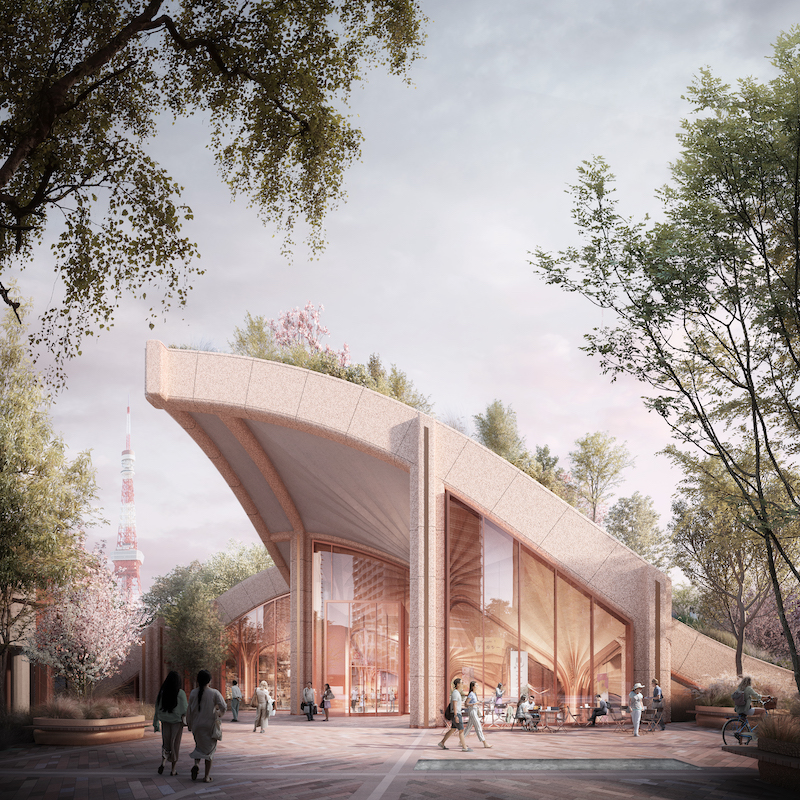 Courtesy Heatherwick Studio | Darcstudio.
Courtesy Heatherwick Studio | Darcstudio.
Related Stories
Reconstruction & Renovation | Feb 18, 2021
Connecticut’s Swift Gold Leaf Factory becomes a community job incubator
Bruner/Cott Architects designed the project.
Mixed-Use | Jan 21, 2021
3XN and IttenBrechbühl to design a wooden tower in Switzerland
The project will be located in Lausanne, Switzerland.
Mixed-Use | Jan 20, 2021
Union Square’s first ground-up development in two decades completes
MBH Architects, in collaboration with Page & Turnbull, designed the project.
Reconstruction Awards | Dec 29, 2020
The reenvisioned Sazerac House: A delectable cocktail that's just perfect for the Big Easy
The 51,987-sf Sazerac House is an interactive cocktail museum, active distillery, corporate headquarters, and event venue, all under one roof, next to the historic French Quarter of New Orleans.
Mixed-Use | Dec 28, 2020
BIG designs new mixed-use development in Harlem
The project, dubbed The Smile, has recently completed construction.
Urban Planning | Dec 6, 2020
Ford lays out plans for mobility innovation district in Detroit
Its centerpiece is an abandoned train depot whose architecture and decay reflect two sides of this city’s past.
Mixed-Use | Oct 19, 2020
Commonwealth Pier revitalization project begins construction in Boston’s Seaport
CBT, in collaboration with Schmidt Hammer Lassen Architects designed the project.
Mixed-Use | Oct 2, 2020
Zaha Hadid Architects unveils 2 Murray Road in Hong Kong
The project reinterprets the structural forms and layering of a Bauhinia bud about to blossom.
Reconstruction & Renovation | Sep 30, 2020
SOM reimagines former Cook County Hospital into mixed-use destination
The project is the first phase of a proposed $1 billion redevelopment plan for the area in Chicago.
Sustainability | Sep 29, 2020
Heatherwick Studio creates a new concept for San Francisco’s Piers 30-32
The new vision is dubbed The Cove.

















