The redevelopment of Tokyo’s Toranomon-Azabudai district has officially begun.
Heatherwick Studio has designed the public realm and lower-level podium architecture, landscaping, and retail for the project site, which will span more than eight hectares and include a 6,000-sm central landscaped square. The project will include a mix of office, residential, retail, a school, and a temple.
See Also: New office complex in Southern California strives to create a Silicon Valley-like campus vibe
In an effort to bring harmony and create a distinctive identity to this area of Tokyo, Heatherwick Studio devised a pergola-like system scaled up to district proportions to organize and unify elements of various sizes. This allows for significant green space at both the ground level and climbing up the podium buildings without sacrificing connectivity to the ground.
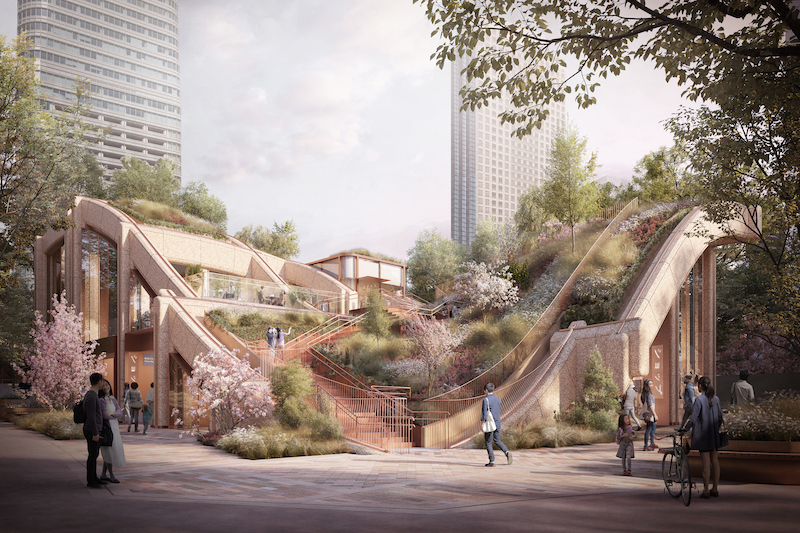 Courtesy Heatherwick Studio | Darcstudio.
Courtesy Heatherwick Studio | Darcstudio.
The undulating structure echoes the form of the project’s valley setting, rising like a sloping hillside before puncturing the ground to allow natural light to pour deep into the basement retail zones. The pergola will rise approximately 141 feet and include seven floors above ground and six below. It is Heatherwick Studio’s first project in Japan to go into construction.
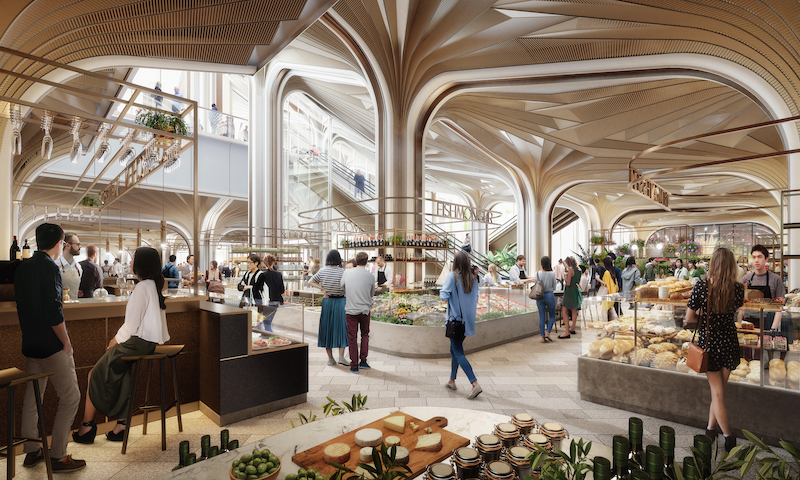 Courtesy DBOX for Mori Building Co.
Courtesy DBOX for Mori Building Co.
“As a way of combining an architectural construction system with significant amounts of nature we developed the idea of a garden pergola scaled up to district size,” said Thomas Heatherwick, Founder, Heatherwick Studio, in a release. “This concept has allowed us to bring an overarching logic to an eight-hectare piece of Tokyo whilst also making space for facilities such as housing, shops, hotels, spas, a school and a temple within the sections framed by the grid.”
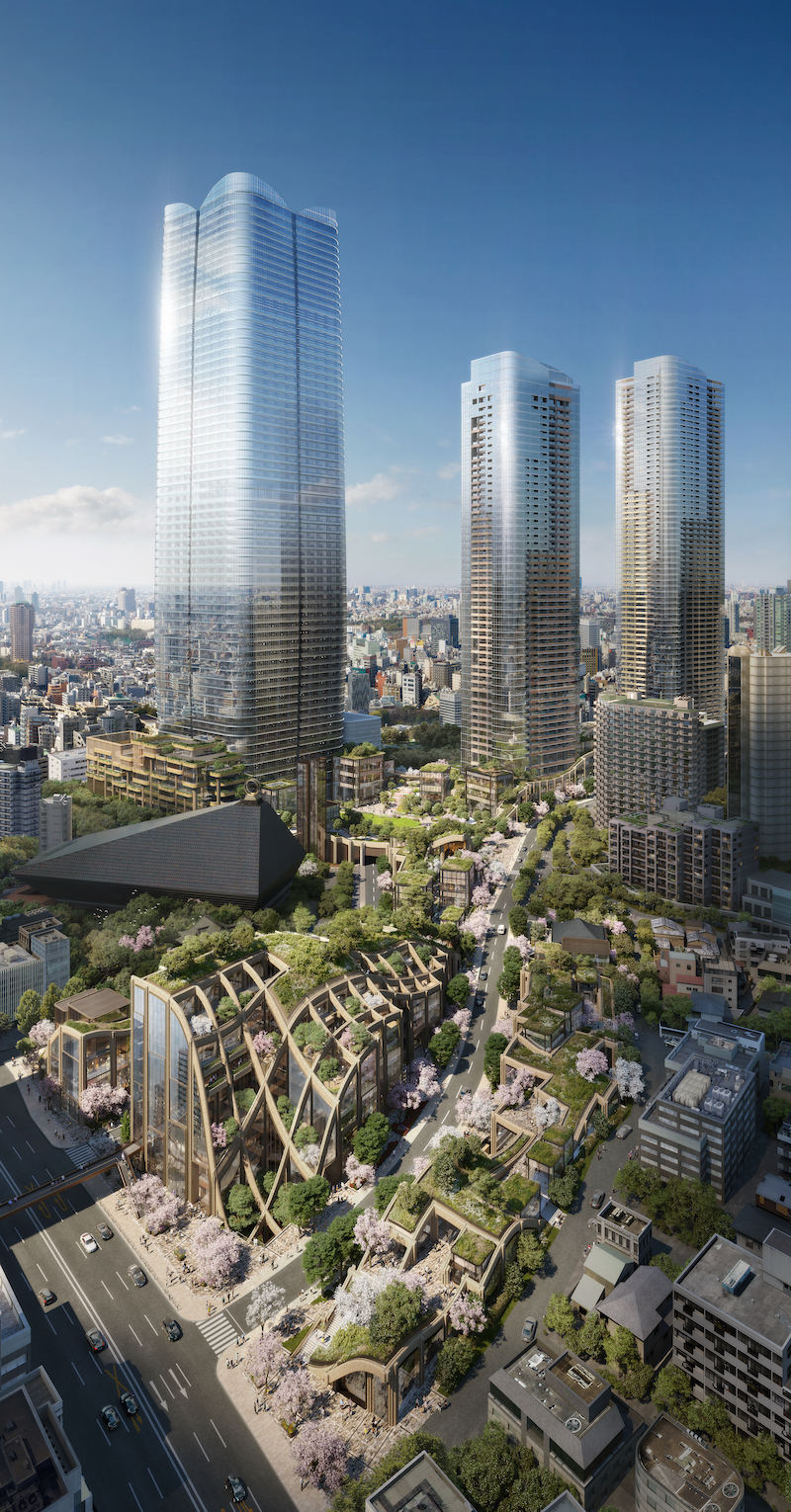 Courtesy DBOX for Mori Building Co.
Courtesy DBOX for Mori Building Co.
The district will also include three skyscrapers designed by Pelli Clarke Pelli Architects, the tallest of which will rise approximately 1,082 feet and become the tallest building in Japan. One of the other two towers will rise approximately 862 feet and become Tokyo’s second tallest tower.
Around 25 to 30 million people are expected to visit the area every year. The project broke ground on Aug. 5, 2019 and is slated for completion in 2023. Mori is developing the district.
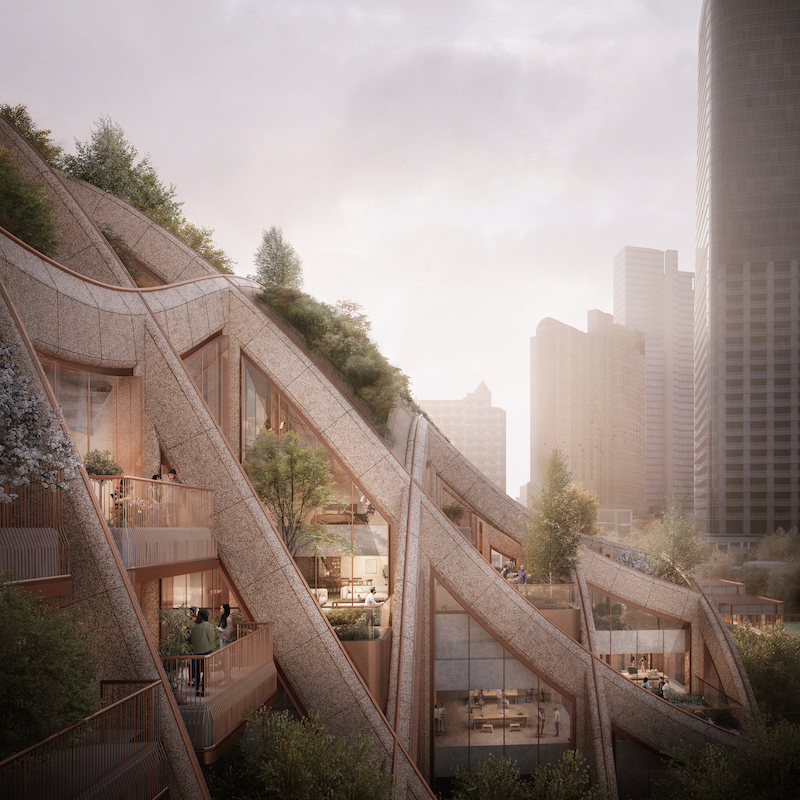 Courtesy Heatherwick Studio | Darcstudio.
Courtesy Heatherwick Studio | Darcstudio.
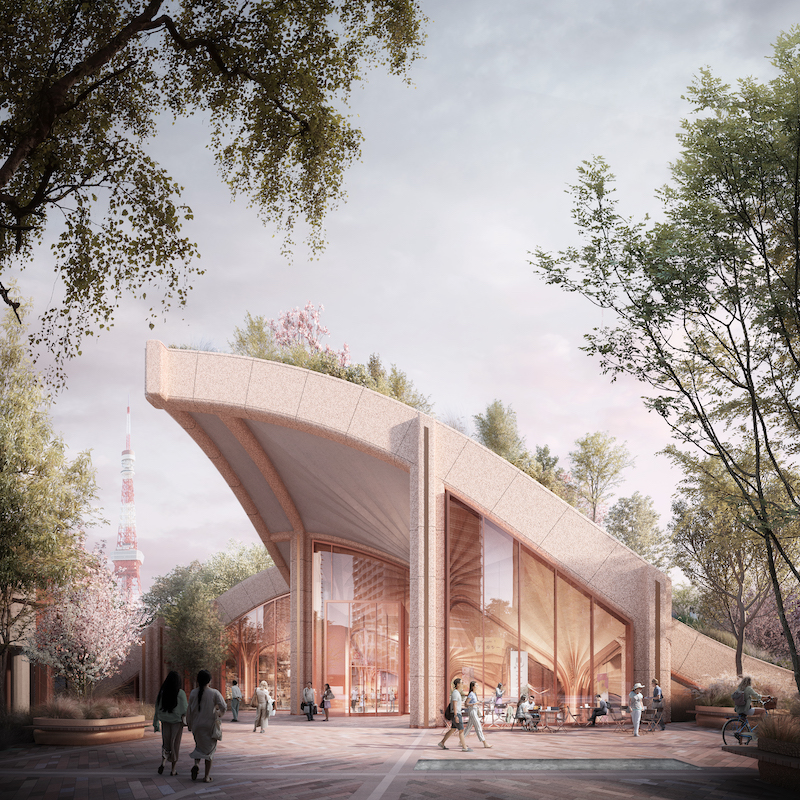 Courtesy Heatherwick Studio | Darcstudio.
Courtesy Heatherwick Studio | Darcstudio.
Related Stories
Mixed-Use | Dec 18, 2019
BIG unveils River Street Waterfront Master Plan for Williamsburg
The project is a collaboration between BIG, Two Trees Management, and James Corner Field Operations.
Mixed-Use | Nov 26, 2019
Chicago’s first citizenM hotel to be part of Sterling Bay’s mixed-use Michigan Ave. development
bKL will serve as the project’s lead architect.
Multifamily Housing | Oct 25, 2019
Chicago’s long-gestating luxury condo tower nears construction
Helmut Jahn designed the project.
Mixed-Use | Oct 22, 2019
The LINK PHX mixed-use development opens in Downtown Phoenix
Shepley Bulfinch designed the project.
Mixed-Use | Oct 18, 2019
BIG designs new vertical neighborhood for South America’s greenest capital
The project is Bjarke Ingels Group’s second in Ecuador.
Mixed-Use | Oct 16, 2019
River Rock mixed-use community breaks ground in Chattanooga
The Beach Company is developing the project.
Mixed-Use | Oct 15, 2019
Skybridges connect SOM’s two trapezoidal Buenos Aires towers
The project aims to become the center of activity in the city’s Catalinas Norte business district expansion.
Mixed-Use | Oct 9, 2019
OMA’s KaDeWe combines retail, a hotel, and a rooftop park in one building
The project will establish urban connections and public spaces through its own internal organization.
Mixed-Use | Oct 1, 2019
KPF breaks ground on West Lake 66 mixed-use development in Hangzhou
The project hopes to reinvigorate the city’s deteriorated surrounding blocks.
Multifamily Housing | Aug 19, 2019
Affordable, senior development rises in the Bronx
RKTB Architects is designing the project.

















