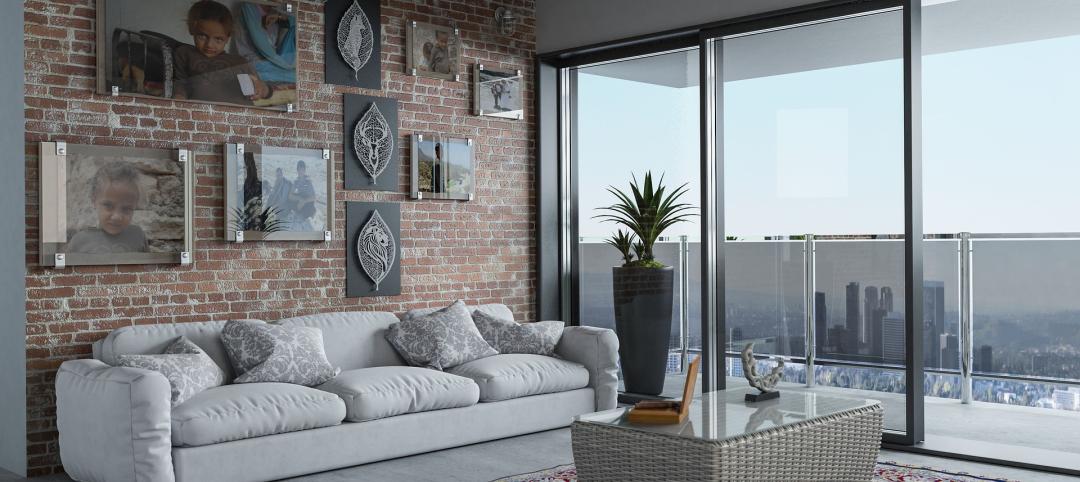Developer Related California is looking to ride the wave of recent record-breaking penthouse mega deals. Following a $55 million penthouse sale at 70 Vestry in New York and a $35 million deal at The Century in Los Angeles—both Related properties—the developer is aiming to fetch $41 million for a top-floor residence in The Avery, a 618-foot residential tower designed by Rem Koolhaas' OMA.
The 8,482-sf penthouse on the 56th floor is actually two units that would be combined (for the right buyer) to create a glass-encased, full-floor dwelling with a 1,580-sf private rooftop deck and panoramic views of the San Francisco Bay, the Bay Bridge, and the skyline.
According to Related, the penthouse will offer four bedrooms, six bathrooms, two powder rooms, a dedicated library, media room, gym, family room, and formal living and dining rooms.
 OMA, courtesy Related California
OMA, courtesy Related California
The buyer can customize the rooftop space with amenities like a yoga deck, garden, dining area, and lounge. The space will be encased in double-height glass curtain wall for comfort and expansive views. The main penthouse spaces will feature floor-to-ceiling windows.
More from Related:
The north side of the penthouse will feature premium entertaining spaces replete with a private dining room, living area with floor-to-ceiling windows, an expansive bar and secondary service kitchen. To the west are three separate bedrooms with en-suite bathrooms, providing access to the secondary service kitchen, laundry facilities and a separate entrance, ensuring privacy for residents and their visitors.
The south side, designed for intimate everyday living, features a family room, gym and sauna, a luxurious kitchen and dining area, a walk-in pantry, and an oversized island for cooking or casual dining. The master suite includes two generous master baths and walk-in closets, two lounge areas and windows throughout to showcase stunning views.
 OMA, courtesy Related California
OMA, courtesy Related California
 OMA, courtesy Related California
OMA, courtesy Related California
 OMA, courtesy Related California
OMA, courtesy Related California
 OMA, courtesy Related California
OMA, courtesy Related California
 OMA, courtesy Related California
OMA, courtesy Related California
 OMA, courtesy Related California
OMA, courtesy Related California
 OMA, courtesy Related California
OMA, courtesy Related California
 OMA, courtesy Related California
OMA, courtesy Related California
 OMA, courtesy Related California
OMA, courtesy Related California
Related Stories
Adaptive Reuse | Jul 10, 2023
California updates building code for adaptive reuse of office, retail structures for housing
The California Building Standards Commission recently voted to make it easier to convert commercial properties to residential use. The commission adopted provisions of the International Existing Building Code (IEBC) that allow developers more flexibility for adaptive reuse of retail and office structures.
Mixed-Use | Jun 29, 2023
Massive work-live-play development opens in LA's new Cumulus District
VOX at Cumulus, a 14-acre work-live-play development in Los Angeles, offers 910 housing units and 100,000 sf of retail space anchored by a Whole Foods outlet. VOX, one of the largest mixed-use communities to open in the Los Angeles area, features apartments and townhomes with more than one dozen floorplans.
Multifamily Housing | Jun 29, 2023
5 ways to rethink the future of multifamily development and design
The Gensler Research Institute’s investigation into the residential experience indicates a need for fresh perspectives on residential design and development, challenging norms, and raising the bar.
Office Buildings | Jun 28, 2023
When office-to-residential conversion works
The cost and design challenges involved with office-to-residential conversions can be daunting; designers need to devise creative uses to fully utilize the space.
Multifamily Housing | Jun 28, 2023
Sutton Tower, an 80-story multifamily development, completes construction in Manhattan’s Midtown East
In Manhattan’s Midtown East, the construction of Sutton Tower, an 80-story residential building, has been completed. Located in the Sutton Place neighborhood, the tower offers 120 for-sale residences, with the first move-ins scheduled for this summer. The project was designed by Thomas Juul-Hansen and developed by Gamma Real Estate and JVP Management. Lendlease, the general contractor, started construction in 2018.
Affordable Housing | Jun 27, 2023
Racial bias concerns prompt lawmakers to ask HUD to ban biometric surveillance, including facial recognition
Two members of the U.S. House of Representative have asked the Department of Housing and Urban Development to end the use of biometric technology, including facial recognition, for surveillance purposes in public housing.
Apartments | Jun 27, 2023
Average U.S. apartment rent reached all-time high in May, at $1,716
Multifamily rents continued to increase through the first half of 2023, despite challenges for the sector and continuing economic uncertainty. But job growth has remained robust and new households keep forming, creating apartment demand and ongoing rent growth. The average U.S. apartment rent reached an all-time high of $1,716 in May.
Apartments | Jun 27, 2023
Dallas high-rise multifamily tower is first in state to receive WELL Gold certification
HALL Arts Residences, 28-story luxury residential high-rise in the Dallas Arts District, recently became the first high-rise multifamily tower in Texas to receive WELL Gold Certification, a designation issued by the International WELL Building Institute. The HKS-designed condominium tower was designed with numerous wellness details.
Multifamily Housing | Jun 19, 2023
Adaptive reuse: 5 benefits of office-to-residential conversions
FitzGerald completed renovations on Millennium on LaSalle, a 14-story building in the heart of Chicago’s Loop. Originally built in 1902, the former office building now comprises 211 apartment units and marks LaSalle Street’s first complete office-to-residential conversion.

















