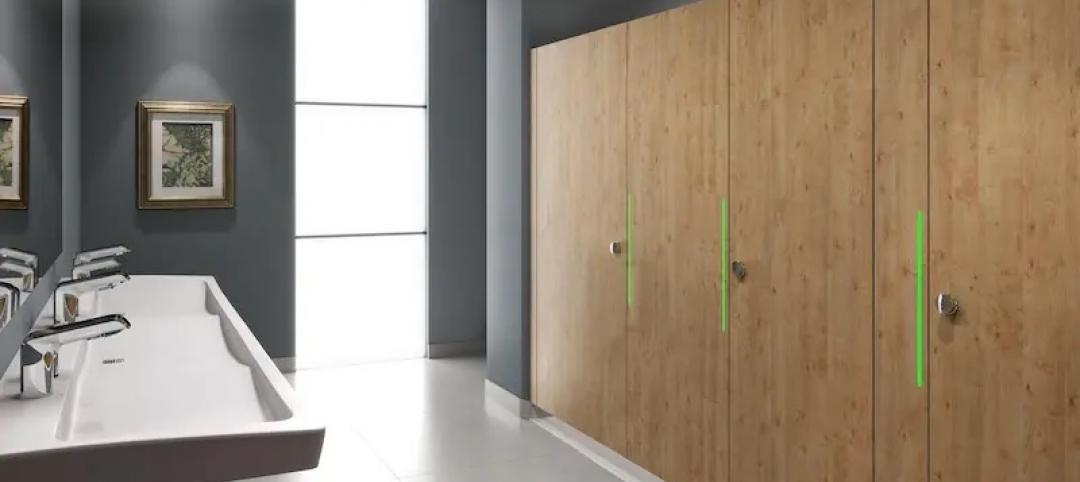HWKN has unveiled Bushwick Generator, a new office campus meant to embody the Brooklyn neighborhood’s energy and tradition of disruptive entrepreneurship.
As part of the campus’ design, the light-industrial buildings that existed on site were reimagined as part of the new building’s foundation. Atop this base, HWKN designed a brick-clad, sculptural, gem-like volume that introduces a vertical focal point in the neighborhood and comprises 400,000-sf of workspace.

In order to create working environments that reflect the lively, unique exterior form, the design invites the surrounding neighborhood’s energy inside with areas for public programming. These spaces can be used for exhibitions, performances, and social events, bringing together office tenants with community members in a bustling center that offers something to tenants and Bushwick locals alike.
To further open the building to the street, a corner of the existing light-industrial structures is sliced off at the base, creating a triangular entrance that continues the faceted geometry to the ground plane and carves out space for a sidewalk plaza. Above this, a landscaped outdoor terrace activates the area where the rectangular base meets the vertical gem. This unique amenity can serve as a breakout space, an informal meeting area, or a venue for public events.

The octagonal floor-plates can be flexibly subdivided, allowing the building to host businesses ranging from start-ups and growth-phase companies to established industry leaders. The building’s form creates distinctive interior work environments with 270-degrees of exposure, flooding each floor with natural daylight and panoramic views of Brooklyn and Manhattan.
The campus is slated for completion in 2023. The build team includes HWKN (design architect), Land Collective (landscape design), Salamon Engineering Group (MEP), Philip Habib & Associates (civil engineer), and Titan Engineers (structural engineer).


Related Stories
Mixed-Use | Sep 28, 2021
BIG designs new Farfetch HQ on the slopes of Leça River in Porto
The project is situated within the larger Fuse Valley site.
Office Buildings | Sep 26, 2021
Not your father’s office: Workplaces showcase their panache
Three recent projects take very different design routes.
Market Data | Sep 1, 2021
Bradley Corp. survey finds office workers taking coronavirus precautions
Due to the rise in new strains of the virus, 70% of office workers have implemented a more rigorous handwashing regimen versus 59% of the general population.
Laboratories | Aug 31, 2021
Pandemic puts science and technology facilities at center stage
Expanding demand for labs and life science space is spurring new construction and improvements in existing buildings.
Giants 400 | Aug 30, 2021
2021 Giants 400 Report: Ranking the largest architecture, engineering, and construction firms in the U.S.
The 2021 Giants 400 Report includes more than 130 rankings across 25 building sectors and specialty categories.
Laboratories | Aug 30, 2021
Science in the sky: Designing high-rise research labs
Recognizing the inherent socioeconomic and environmental benefits of high-density design, research corporations have boldly embraced high-rise research labs.
Giants 400 | Aug 27, 2021
2021 Office Sector Giants: Top architecture, engineering, and construction firms in the U.S. office building sector
Gensler, Jacobs, Turner Construction, and STO Building Group head BD+C's rankings of the nation's largest office building sector architecture, engineering, and construction firms, as reported in the 2021 Giants 400 Report.a
Resiliency | Aug 19, 2021
White paper outlines cost-effective flood protection approaches for building owners
A new white paper from Walter P Moore offers an in-depth review of the flood protection process and proven approaches.
Office Buildings | Aug 4, 2021
‘Lighthouse’ office tower will be new headquarters for A2A in Milan
The tower, dubbed Torre Faro, reimagines the company’s office spaces to adapt to people’s ever-changing needs at work.
Office Buildings | Aug 3, 2021
‘Lighthouse’ office tower will be new Headquarters for A2A in Milan
Antonio Citterio Patricia Viel designed the project.

















