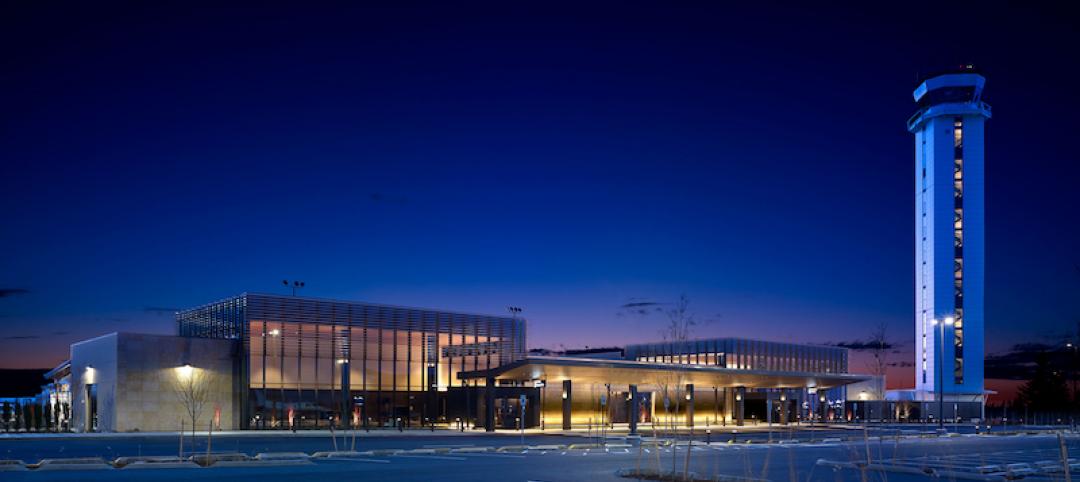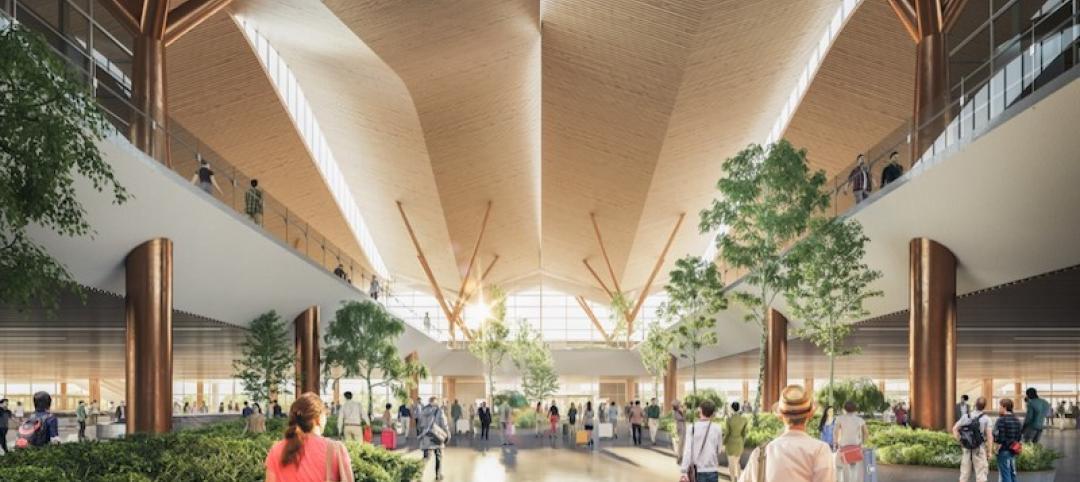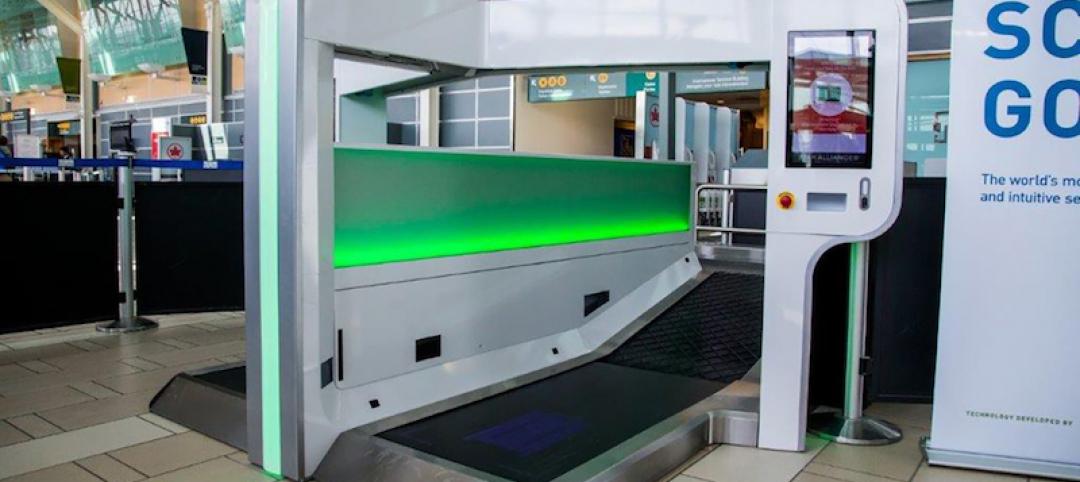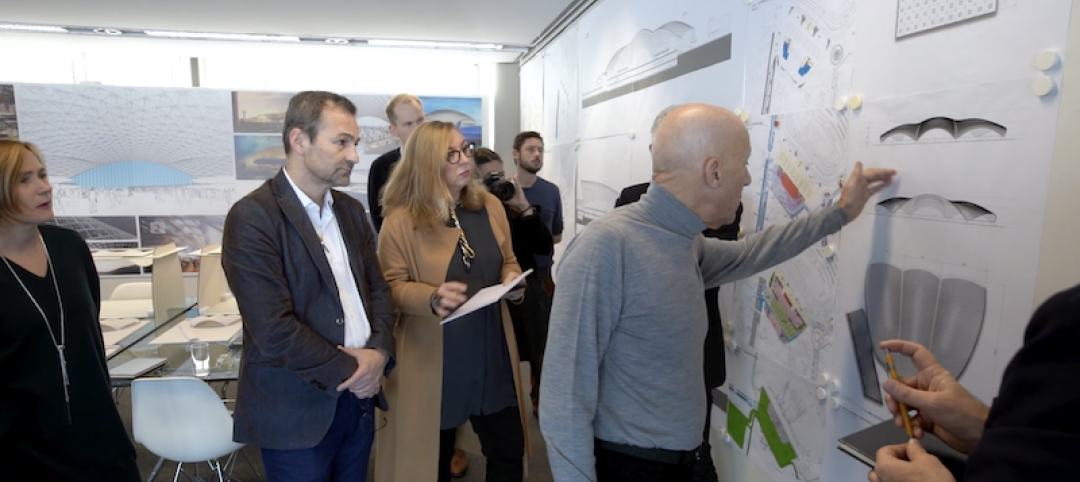Spread across 1,250 acres in Israel’s Negev Desert, the new Ilan and Asaf Ramon International Airport is the country’s first greenfield civil airport project.
The airport features a 484,000-sf Passenger Terminal Building and an 11,811 foot-long runway and taxiway, alongside 40 aprons. Two support structures to the north and south of the terminal add a combined 389,000 sf of space and a 147-foot-tall Air Control Tower.

Amir Mann-Ami Shinar Architects and Planers, in partnership with Moshe Zur Architects, was responsible for budget, program, and planning schedule, and designed everything from the various buildings to each individual check-in counter. "In designing the airport we learned from the desert scenery. It required a vision of the most suitable design solution that responds to the existing landscape and climate,” said Amir Mann, Project Design Manager, in a release. “Our objective was how not to compete with the overwhelming emptiness of the site, while creating a place that welcomes passengers through the departure and arrival processes, reflecting through that experience the uniqueness of the desert environment, as a functioning international southern gate to Israel."

Inspiration for the passenger terminal came from the mushroom-like rock formations found in Israel’s National Timna Park. The opaque terminal uses glass curtain walls to introduce natural light and views inside the terminal in places like entrances and exits, arrivals and departures, and check-in and boarding gate halls.
See Also: Home team wins O’Hare terminal design competition
The building envelope comprises a steel and concrete skeleton structure clad in aluminum triangular panels. The white panels reflect the light rays and UV weaves to help reduce the skin’s temperature. The design forgoes these panels on the interior and instead opts for bamboo wood on the ceilings.

The building’s baggage handling, security processes, and other technical operations are hidden on the lower level so the roof can be free of technical equipment and act as a fifth façade when viewed from an airplane window.
The airport will serve as the new southern gate to Israel and is expected to host 2.25 million passengers per year. The airport has been designed to adapt as that number grows to 4.25 million passengers per year.



Related Stories
Design Innovation Report | Jun 25, 2019
2019 Design Innovation Report: Super labs, dream cabins, office boardwalks, façades as art
9 projects that push the limits of architectural design, space planning, and material innovation.
Airports | May 20, 2019
How the Internet of Things will transform airport environments
Connected devices and their wealth of data have led to significant improvements in operational efficiency and passenger experience in airports.
Hotel Facilities | May 16, 2019
JFK’s TWA Flight Center has been reimagined as a hotel
MCR and Morse Development spearheaded the project.
Airports | May 9, 2019
Paine Field-Snohomish County Airport’s new terminal culminates early plan
$40 million redevelopment brands hub as true boutique airport.
Airports | Apr 1, 2019
Home team wins O’Hare terminal design competition
Studio ORD, which includes Chicago-based Studio Gang, is chosen from five finalists.
Airports | Mar 21, 2019
First photos inside the nearly completed Jewel Changi Airport addition
The addition is set to open this spring.
Airports | Feb 28, 2019
Renovation of Tampa International Airport’s Main Terminal completes
Skanska and HOK led the design-build team.
Airports | Feb 26, 2019
Design team unveils Terminal Modernization Program at Pittsburgh International Airport
The terminal’s design philosophy combines nature, technology, and community.
Airports | Feb 21, 2019
Self-service bag drops and the challenges of speeding up airport baggage check-in
More airports are asking passengers to check their own baggage. What’s the ripple effect?
Airports | Feb 10, 2019
Chicago searches for the right design to expand O’Hare Airport and make passenger connections less stressful
Competition finalists took different approaches to rethinking the logistics of a gigantic, hectic space.

















