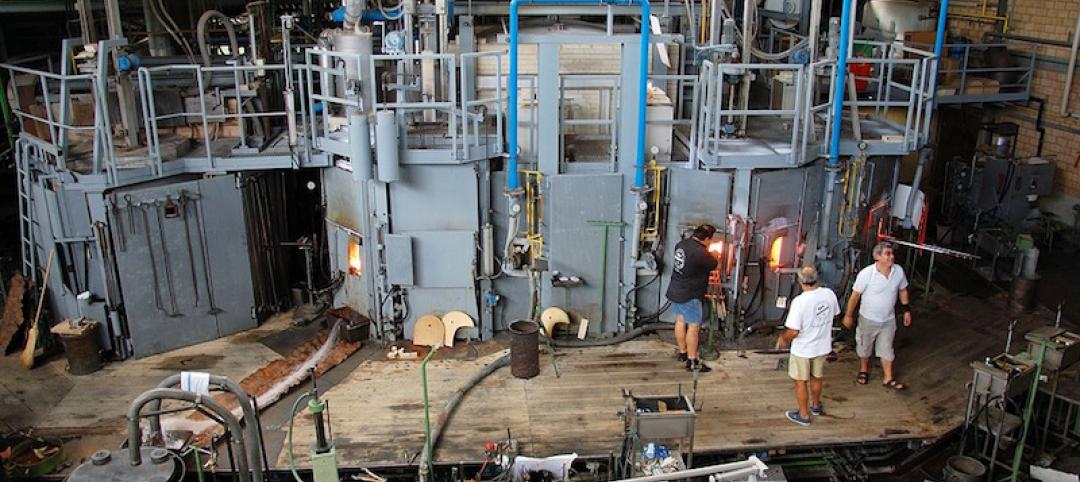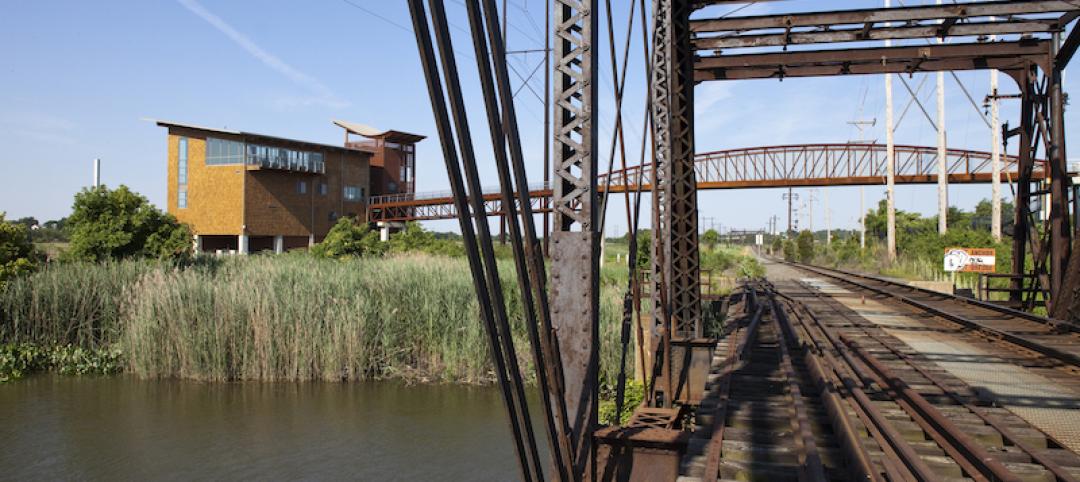A former industrial park constructed in 1907 and originally used as a shipping and customs complex is set to undergo a transformation into a sustainable eco-neighborhood covering 135,000-sm.
A little less than one-third of this space consists of the 40,000-sm Gare Maritime (Marine Terminal). The eco-neighborhood’s masterplan calls for this building to be redeveloped into an eco-campus for work and relaxation, according to Arch Daily. The Gare Maritime’s architecture is representative of the industrial era in which it was created; an aesthetic that will be maintained throughout the redevelopment.
The structure comprises five parallel cast iron and glass “vessels” that, under the new development, will each host their own architectural identities. However, the contemporary interventions that will be added to the structure’s five spaces will all be detached from the original building, creating a contrast with the industrial wrought iron of the existing structure and the solid wood and cross-laminated timber of the additions.
The five spaces within the Gare Maritime will combine to create a mixed-use campus with offices, sports and leisure spaces, retail, bars, restaurants, and greenhouses. A public park and canal will also be brought inside the terminal.
The Gare Maritime isn’t most striking component of Vincent Callebaut Architectures’ design, however. Just to the north of the Gare Maritime are three vertical forests, containing a total of 85,000 sm of multiple-scale housing. The vertical forests have a slope reminiscent of a ski jump, varying between 24 and 100 meters in height. These Vertical Forests are covered with trees and gardens from top to bottom. Each building will have a large roof containing fruit and vegetable balconies and solar panels.
The Vertical Forests and the Gare Maritame will be connected by a large marsh pond, a bar and restaurant created from a former fish and oil covered market, and what the architects are calling a giant lilypad, which exists within the marsh pond and provides space for events, exhibits, and an open-air auditorium.
In total, 85,000 sm will be used for housing with the remaining 50,000 sm used for office, retail, and leisure.
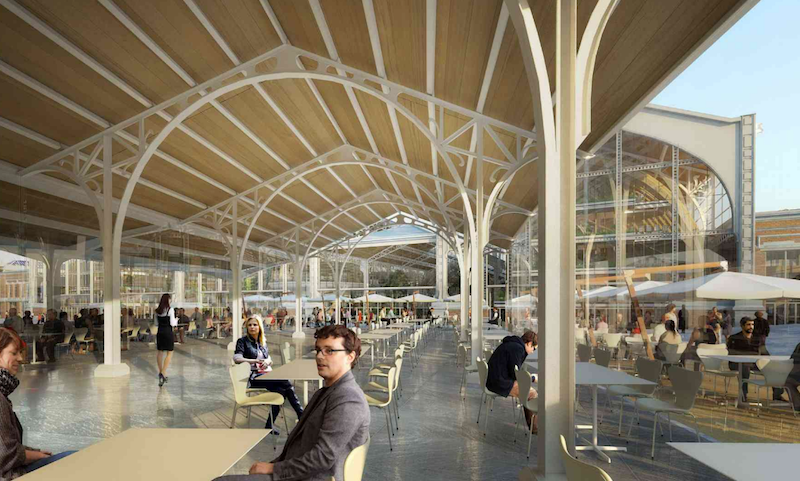 Rendering courtesy of Vincent Callebaut Architectures.
Rendering courtesy of Vincent Callebaut Architectures.
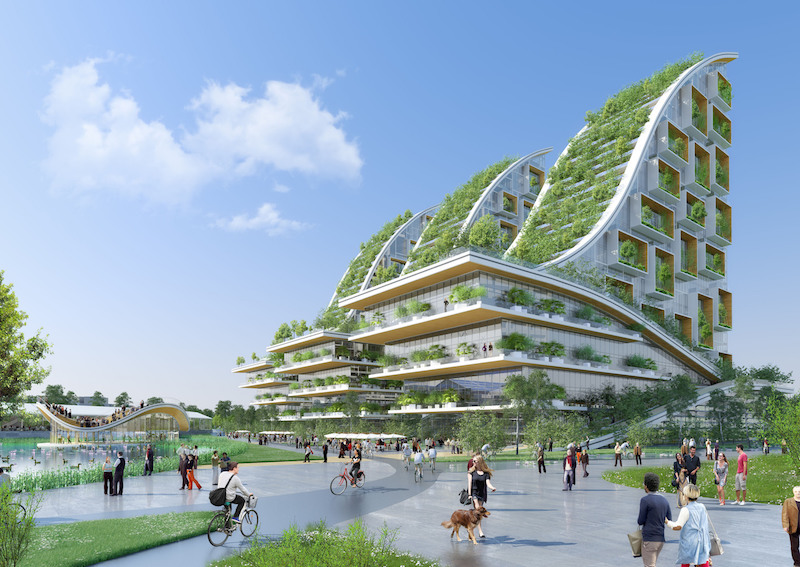 Rendering courtesy of Vincent Callebaut Architectures.
Rendering courtesy of Vincent Callebaut Architectures.
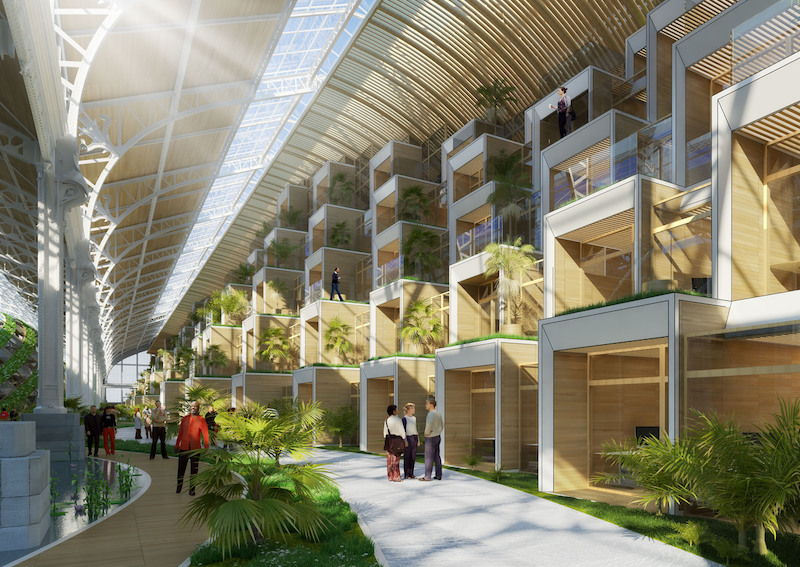 Rendering courtesy of Vincent Callebaut Architectures.
Rendering courtesy of Vincent Callebaut Architectures.
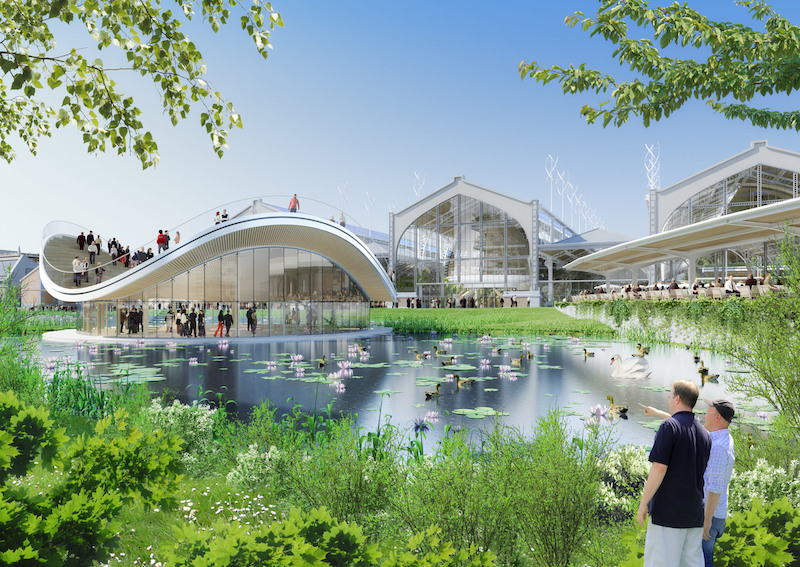 Rendering courtesy of Vincent Callebaut Architectures.
Rendering courtesy of Vincent Callebaut Architectures.
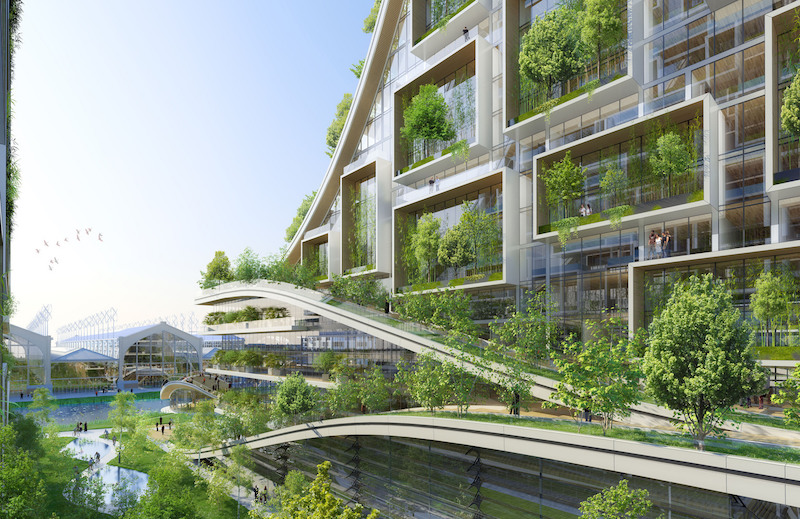 Rendering courtesy of Vincent Callebaut Architectures.
Rendering courtesy of Vincent Callebaut Architectures.
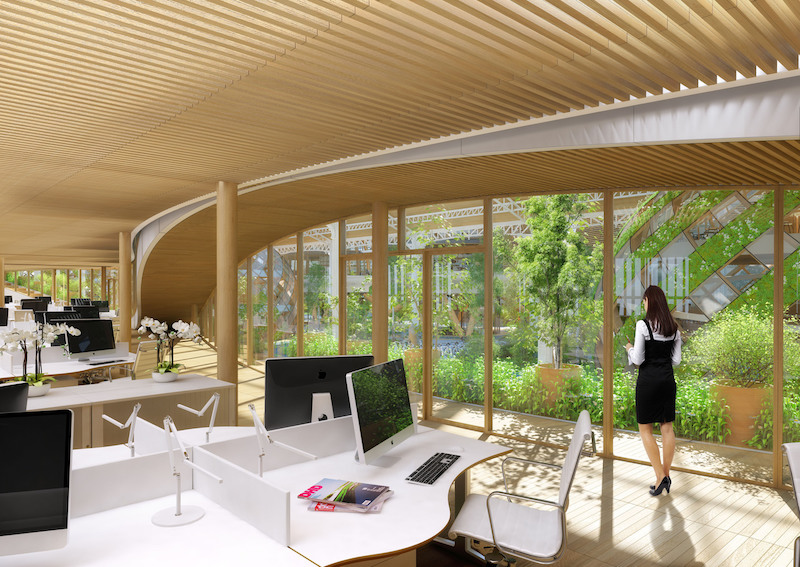 Rendering courtesy of Vincent Callebaut Architectures.
Rendering courtesy of Vincent Callebaut Architectures.
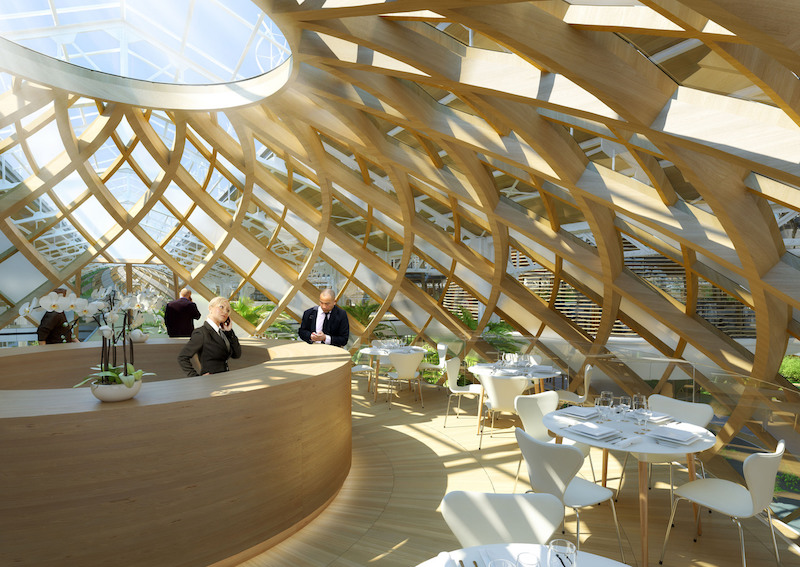 Rendering courtesy of Vincent Callebaut Architectures.
Rendering courtesy of Vincent Callebaut Architectures.
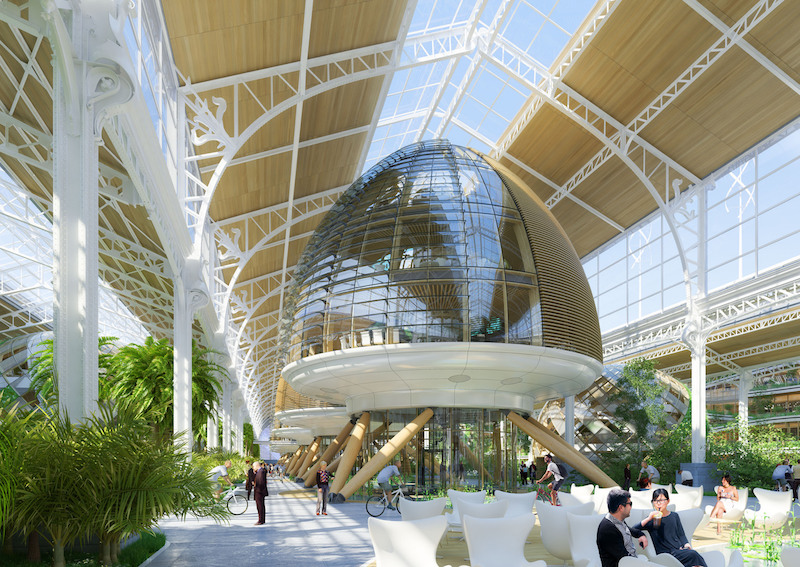 Rendering courtesy of Vincent Callebaut Architectures.
Rendering courtesy of Vincent Callebaut Architectures.
Related Stories
Sustainability | Sep 29, 2016
Gloucester Cathedral to install commercial sized solar PV system on its roof
Mypower will install 150 solar panels on the roof, making it the oldest cathedral in the UK, and possible the world, with this type of solar power system.
Green | Sep 28, 2016
Green Business Certification Inc. announces 2016 LEED Fellows
LEED Fellows are best-in-class for green building design, engineering and development.
Sports and Recreational Facilities | Sep 26, 2016
Mercedes-Benz Stadium in Atlanta will be the NFL’s first LEED Platinum stadium
The Atlanta Falcons new home is expected to save 40% in energy usage than a typical NFL stadium.
Sustainability | Sep 22, 2016
Is ‘Growroom’ a glimpse into the future of urban agriculture?
Growroom’s spherical shape means it can also double as a covered outdoor public space.
Sustainability | Sep 19, 2016
Brussels’ Botanic Center apartment block looks to live up to its name with the addition of 10,000 plants and a rooftop “Chrysalis”
The project, which has been commissioned and is in the design phase, would eliminate CO2 and produce its own energy.
Energy | Sep 13, 2016
Oberlin College to hold conference on post-fossil fuel economy
The gathering will address climate change and new sources of energy.
Sustainability | Sep 8, 2016
Forging a sustainable future: How would a five-year-old design it?
When it comes to design we are in the business of imagining what could be, not necessarily what is, writes HDR's Lynn Mignola.
Sustainability | Sep 7, 2016
New plans call for hundreds of thousands of British homes to be heated by factory machines
An expansion of ‘heat networks’ is viewed as a possible means for Britain to accomplish its goal of slashing carbon emissions by 2050.
Building Team | Sep 6, 2016
Letting your resource take center stage: A guide to thoughtful site selection for interpretive centers
Thoughtful site selection is never about one factor, but rather a confluence of several components that ultimately present trade-offs for the owner.
Sustainability | Aug 30, 2016
New federal project plans must include climate impacts
Agencies must quantify the specific impacts when possible.










