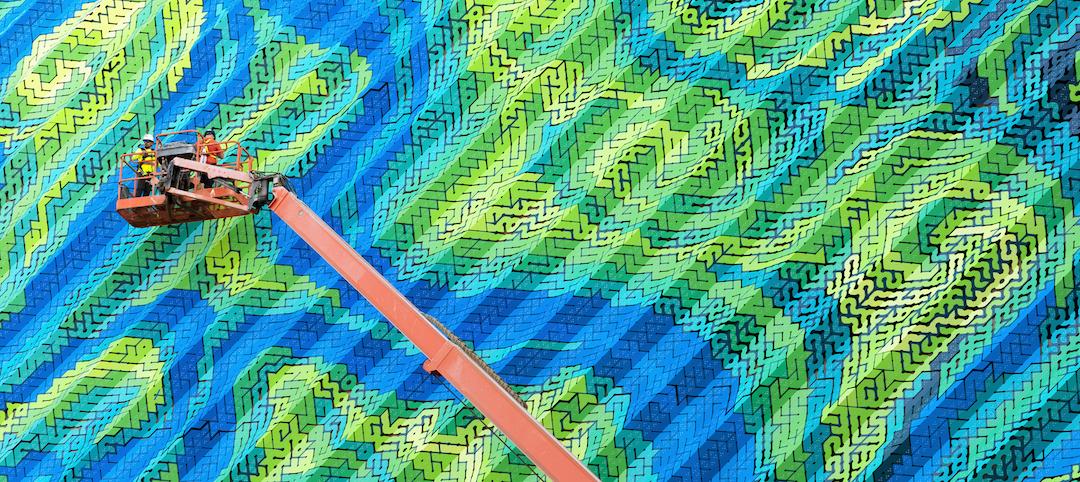Kansas City International Airport’s new 1 million-sf terminal has broken ground. The project, which is designed by SOM, will set a new standard for inclusivity and accessibility.
The 39-gate terminal will have the flexibility to expand to 50 gates in the future. At the entrance, a large overhang, supported by structurally expressed Y columns, and a glass facade will create a grand and transparent space while retail spaces and two concourses will step down toward a human scale. The rhythmic expressed steel structural system is balanced by a natural wood inlay to provide inviting spaces for passengers. Outdoor waiting areas will leverage the site’s surrounding natural landscape to provide a calming space.

The design forgoes creating a sprawling terminal and instead focuses on quick and seamless transitioning with a compact layout: walking distances are kept to a minimum, check-in and security are consolidated into one space, and a dual-level roadway will separate the vehicular traffic between arrivals and departures, with the terminal’s entrance and passenger-parking facilities located on either side to make the entire airport walkable.
The terminal will feature a variety of spaces with the goal of increasing inclusivity and accessibility. A multi-sensory room will provide a quiet and secure place for people with autism, dementia, or sensory processing disorders. An airplane simulation room will help people with anxiety or other conditions that create a fear of flying. This room allows people in experience and fear about air travel through true-to-life objects like a ticketing kiosk, gate door, passenger boarding bridge, and simulated aircraft cabin.

Other inclusivity and accessibility features include a meditation room, a family play zone, all gender restrooms, family restrooms, infant nursing rooms, service animal relief areas, and adult-assist changing rooms.
In addition to SOM, the build team also includes Edgemoor Infrastructure & Real Estate (developer), and Clark | Weitz | Clarkson (design-builder).
The new terminal is targeting LEED Gold certification. The project is slated for completion in 2023.


Related Stories
Airports | Jul 28, 2020
CallisonRTKL to design one of the world’s first net-zero airports
Guadalajara Airport Terminal 2 will be designed from the ground up.
Coronavirus | Jul 20, 2020
Student housing amid the pandemic, infection control in buildings, and future airport design on "The Weekly"
Experts from Core Spaces, Bala Consulting Engineers, and Populous were interviewed in the July 23 streaming program from Horizon TV.
Airports | Jun 24, 2020
LaGuardia Airport’s Terminal B officially opens
HOK and WSP USA designed the project.
Airports | Feb 7, 2020
A 780-ft-long pedestrian walkway is positioned over an active taxi lane at Sea-Tac International
It took eight years to plan, design, and construct this bridge.
Airports | Nov 12, 2019
$1B terminal opens at New Orleans International Airport
LEO A DALY designed the project.
Airports | Oct 30, 2019
COX Architecture and Zaha Hadid Architects will design the Western Sydney Airport
The COX/ZHA team was selected from a field of over forty applicants.
Giants 400 | Oct 25, 2019
Top 55 Airport Sector Construction Firms for 2019
Hensel Phelps, AECOM, Turner, Skanska, and PCL top the rankings of the nation's largest airport terminal sector contractors and construction management firms, as reported in Building Design+Construction's 2019 Giants 300 Report.
Giants 400 | Oct 25, 2019
Top 60 Airport Sector Engineering Firms for 2019
Jacobs, Arup, Burns & McDonnell, Ghafari Associates, and Kimley-Horn head the rankings of the nation's largest airport terminal sector engineering and engineering architecture (EA) firms, as reported in Building Design+Construction's 2019 Giants 300 Report.
Giants 400 | Oct 25, 2019
Top 50 Airport Sector Architecture Firms for 2019
AECOM, Gensler, HNTB, Corgan, and HOK top the rankings of the nation's largest airport terminal sector architecture and architecture engineering (AE) firms, as reported in Building Design+Construction's 2019 Giants 300 Report.
Design Innovation Report | Jun 25, 2019
2019 Design Innovation Report: Super labs, dream cabins, office boardwalks, façades as art
9 projects that push the limits of architectural design, space planning, and material innovation.

















