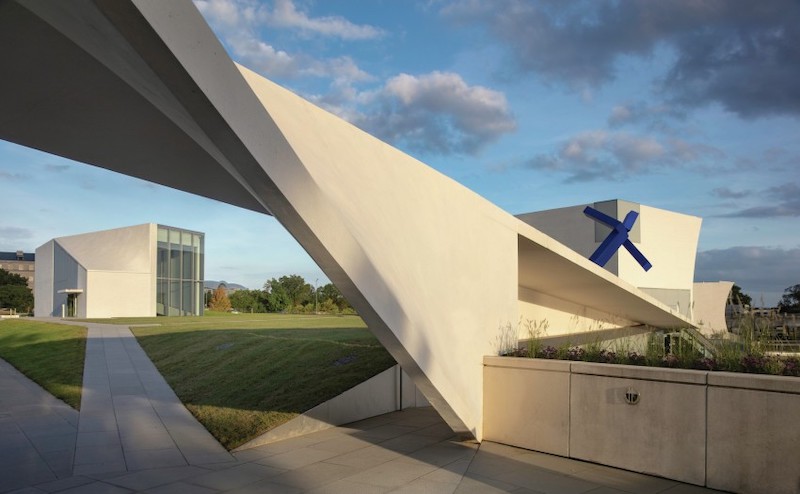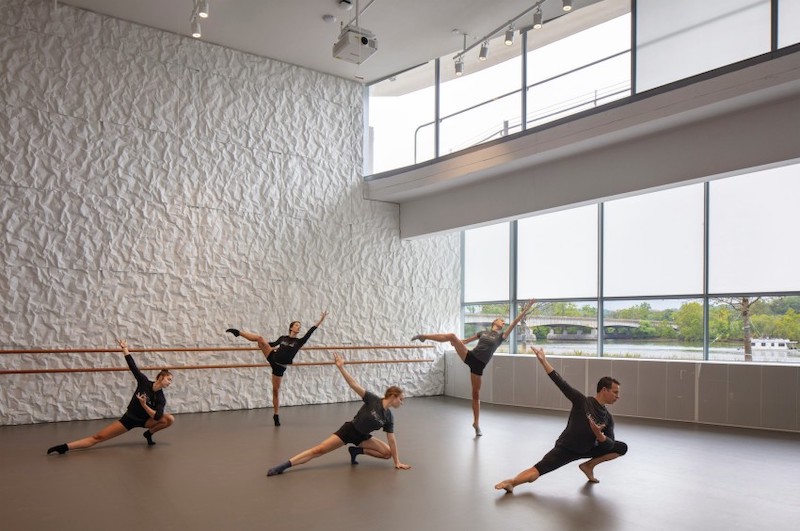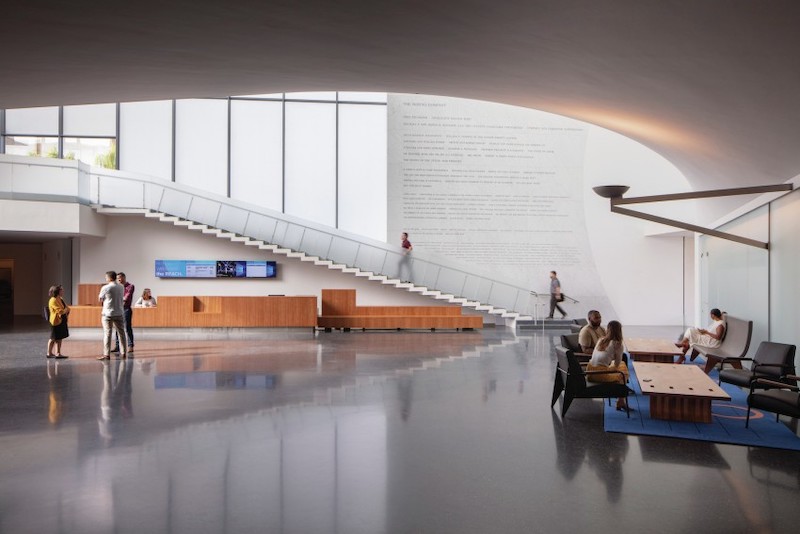The John F. Kennedy Center for the Performing Arts in Washington D.C. opened its first-ever expansion on September 7, and is celebrating that opening with 16 days of free programming.
Designed by Steven Holl Architects, The REACH, as the addition is known, is anchored by three pavilions—called Welcome, Skylight, and River—located on more than 130,000 sf of sweeping lawn that overlooks the Potomac River. The buildings are linked below ground to create an expanded facility that includes classrooms, three rehearsal studios, and multiuse public spaces.
The project incorporates engineering features that include a void slab design, a technique rarely used in the U.S., which allowed for the expansion’s dramatic sculptural forms and spacious interiors. Plastic balls are embedded in the concrete to reduce the overall deadweight and allow for longer spans. Arup coordinated closely with the design team to ensure that each component of the building’s systems was effectively woven into the slab system on schedule.
 The Link walkway connects the Kennedy Center's main building to the REACH.
The Link walkway connects the Kennedy Center's main building to the REACH.
To support the architectural vision and ambitious sustainability targets, Arup's team of engineers and consultants collaborated to develop a building systems strategy that optimizes energy performance while remaining largely unseen. For example, an under-floor concrete trench system enables the building services to be distributed out of sightline, thereby preserving the integrity of the architectural vision.
The strategy also incorporates a range of performance-enhancing technologies, from a closed-loop, ground source heat rejection system, to advanced temperature controls and radiant floor heating. Using Arup’s in-house software suite, Oasys Building Environmental Analysis (BEANS), the team demonstrated that the addition of radiant floors would counteract the thermal effects of one of the pavilion’s massive curved wall, providing both heating and cooling and significantly boosting comfort throughout the year while keeping energy demands within acceptable levels.
 One of three rehearsal studios at The REACH.
One of three rehearsal studios at The REACH.
The REACH could be viewed as a counterpoint to the monolithic Kennedy Center, which one architectural critic once disparaged as a “superbunker” with over-the-top interior design elements and few windows. In contrast, the REACH’s 72,000 sf interior space—which include a living theater, immersive learning center, and public arts incubator—present more-open, inviting spaces to visitors and patrons. The addition increases the Kennedy Center’s public-facing areas by 20%, Deborah Rutter, the Center’s president, told Bizjournals.com.
The Whiting-Turner Contracting Company was the construction manager on the project.
The REACH cost an estimated $175 million, 75% over its original construction buddget, and took two more years than planned to complete. Its supporters say that a portion of the extra cost will pay for operations. The Kennedy Center is in the process of raising $250 million in individual and corporate donations for the new facility, which is targeting LEED Gold certification.
 The lobby for the Welcome Pavilion, one of three buildings that comprise The REACH.
The lobby for the Welcome Pavilion, one of three buildings that comprise The REACH.
Related Stories
K-12 Schools | Aug 29, 2024
Designing for dyslexia: How architecture can address neurodiversity in K-12 schools
Architects play a critical role in designing school environments that support students with learning differences, particularly dyslexia, by enhancing social and emotional competence and physical comfort. Effective design principles not only benefit students with dyslexia but also improve the learning experience for all students and faculty. This article explores how key design strategies at the campus, classroom, and individual levels can foster confidence, comfort, and resilience, thereby optimizing educational outcomes for students with dyslexia and other learning differences.
Museums | Aug 29, 2024
Bjarke Ingels' Suzhou Museum of Contemporary Art conceived as village of 12 pavilions
The 60,000-sm Suzhou Museum of Contemporary Art in Suzhou, Jiangsu, China recently topped out. Designed by Bjarke Ingels Group (BIG), the museum is conceived as a village of 12 pavilions, offering a modern interpretation of the elements that have defined the city’s urbanism, architecture, and landscape for centuries.
Adaptive Reuse | Aug 28, 2024
Cities in Washington State will offer tax breaks for office-to-residential conversions
A law passed earlier this year by the Washington State Legislature allows developers to defer sales and use taxes if they convert existing structures, including office buildings, into affordable housing.
Industrial Facilities | Aug 28, 2024
UK-based tire company plans to build the first carbon-neutral tire factory in the U.S.
ENSO, a U.K.-based company that makes tires for electric vehicles, has announced plans to build the first carbon-neutral tire factory in the U.S. The $500 million ENSO technology campus will be powered entirely by renewable energy. The first-of-its-kind tire factory aims to be carbon neutral without purchased offsets, using carbon-neutral raw materials and building materials.
Architects | Aug 28, 2024
KTGY acquires residential high-rise specialist GDA Architects
KTGY, an award-winning design firm focused on architecture, interior design, branded environments and urban design, announced that it has acquired GDA Architects, a Dallas-based architectural firm specializing in high rise residential, hospitality and industrial design.
K-12 Schools | Aug 26, 2024
Windows in K-12 classrooms provide opportunities, not distractions
On a knee-jerk level, a window seems like a built-in distraction, guaranteed to promote wandering minds in any classroom or workspace. Yet, a steady stream of studies has found the opposite to be true.
Building Technology | Aug 23, 2024
Top-down construction: Streamlining the building process | BD+C
Learn why top-down construction is becoming popular again for urban projects and how it can benefit your construction process in this comprehensive blog.
Airports | Aug 22, 2024
Portland opens $2 billion mass timber expansion and renovation to its international airport
This month, the Portland International Airport (PDX) main terminal expansion opened to passengers. Designed by ZGF for the Port of Portland, the 1 million-sf project doubles the capacity of PDX and enables the airport to welcome 35 million passengers per year by 2045.
Adaptive Reuse | Aug 22, 2024
6 key fire and life safety considerations for office-to-residential conversions
Office-to-residential conversions may be fraught with fire and life safety challenges, from egress requirements to fire protection system gaps. Here are six important considerations to consider.
Resiliency | Aug 22, 2024
Austin area evacuation center will double as events venue
A new 45,000 sf FEMA-operated evacuation shelter in the Greater Austin metropolitan area will begin construction this fall. The center will be available to house people in the event of a disaster such as a major hurricane and double as an events venue when not needed for emergency shelter.

















