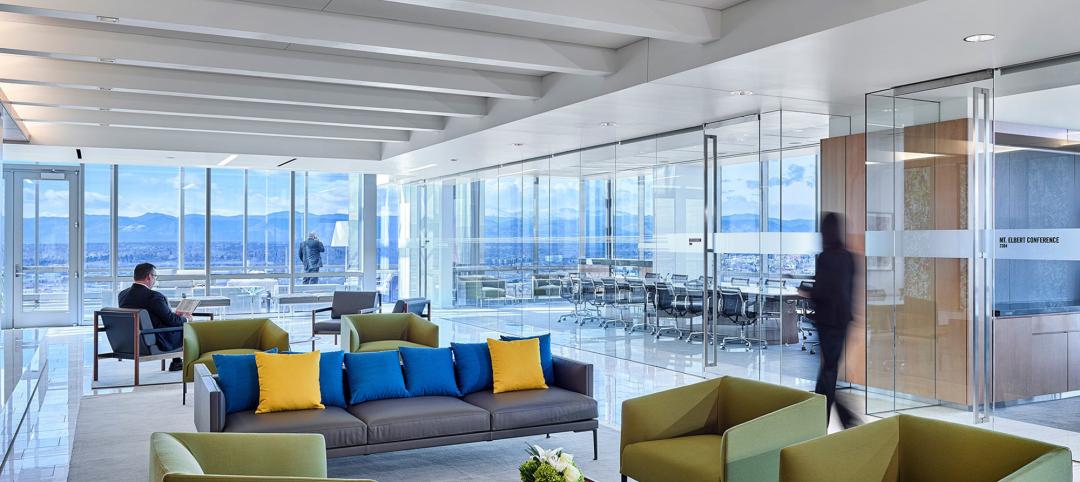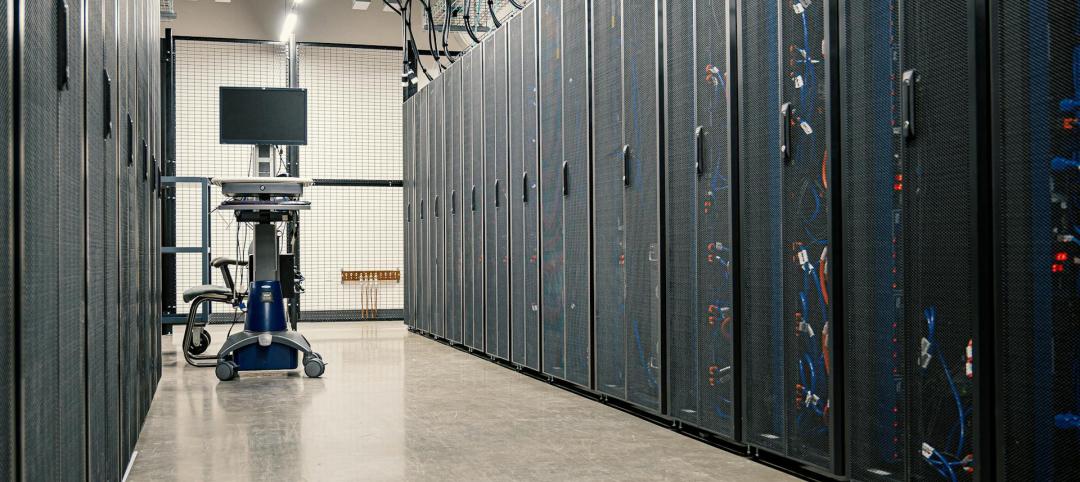The John F. Kennedy Center for the Performing Arts in Washington D.C. opened its first-ever expansion on September 7, and is celebrating that opening with 16 days of free programming.
Designed by Steven Holl Architects, The REACH, as the addition is known, is anchored by three pavilions—called Welcome, Skylight, and River—located on more than 130,000 sf of sweeping lawn that overlooks the Potomac River. The buildings are linked below ground to create an expanded facility that includes classrooms, three rehearsal studios, and multiuse public spaces.
The project incorporates engineering features that include a void slab design, a technique rarely used in the U.S., which allowed for the expansion’s dramatic sculptural forms and spacious interiors. Plastic balls are embedded in the concrete to reduce the overall deadweight and allow for longer spans. Arup coordinated closely with the design team to ensure that each component of the building’s systems was effectively woven into the slab system on schedule.
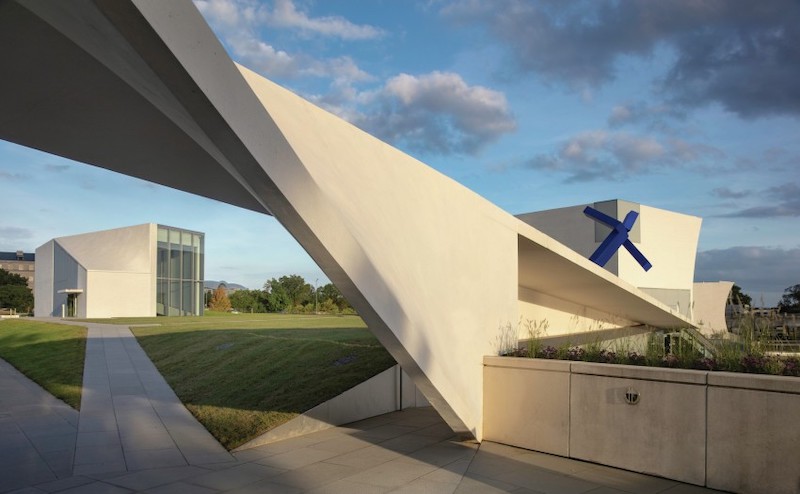 The Link walkway connects the Kennedy Center's main building to the REACH.
The Link walkway connects the Kennedy Center's main building to the REACH.
To support the architectural vision and ambitious sustainability targets, Arup's team of engineers and consultants collaborated to develop a building systems strategy that optimizes energy performance while remaining largely unseen. For example, an under-floor concrete trench system enables the building services to be distributed out of sightline, thereby preserving the integrity of the architectural vision.
The strategy also incorporates a range of performance-enhancing technologies, from a closed-loop, ground source heat rejection system, to advanced temperature controls and radiant floor heating. Using Arup’s in-house software suite, Oasys Building Environmental Analysis (BEANS), the team demonstrated that the addition of radiant floors would counteract the thermal effects of one of the pavilion’s massive curved wall, providing both heating and cooling and significantly boosting comfort throughout the year while keeping energy demands within acceptable levels.
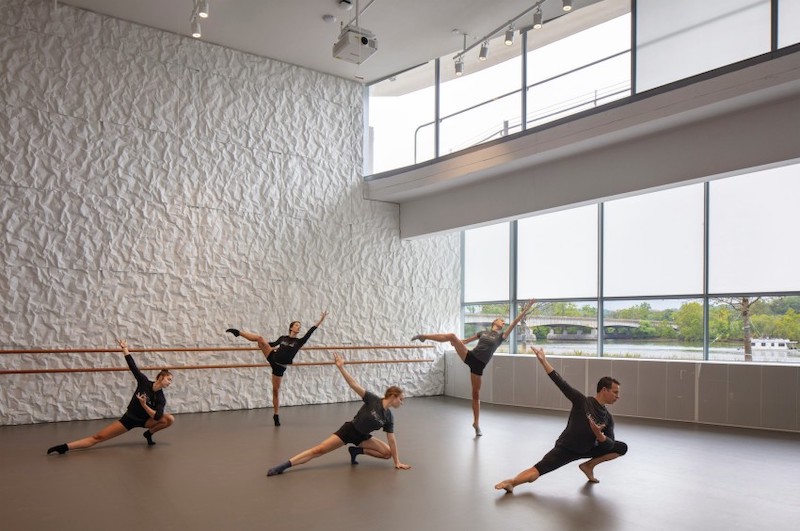 One of three rehearsal studios at The REACH.
One of three rehearsal studios at The REACH.
The REACH could be viewed as a counterpoint to the monolithic Kennedy Center, which one architectural critic once disparaged as a “superbunker” with over-the-top interior design elements and few windows. In contrast, the REACH’s 72,000 sf interior space—which include a living theater, immersive learning center, and public arts incubator—present more-open, inviting spaces to visitors and patrons. The addition increases the Kennedy Center’s public-facing areas by 20%, Deborah Rutter, the Center’s president, told Bizjournals.com.
The Whiting-Turner Contracting Company was the construction manager on the project.
The REACH cost an estimated $175 million, 75% over its original construction buddget, and took two more years than planned to complete. Its supporters say that a portion of the extra cost will pay for operations. The Kennedy Center is in the process of raising $250 million in individual and corporate donations for the new facility, which is targeting LEED Gold certification.
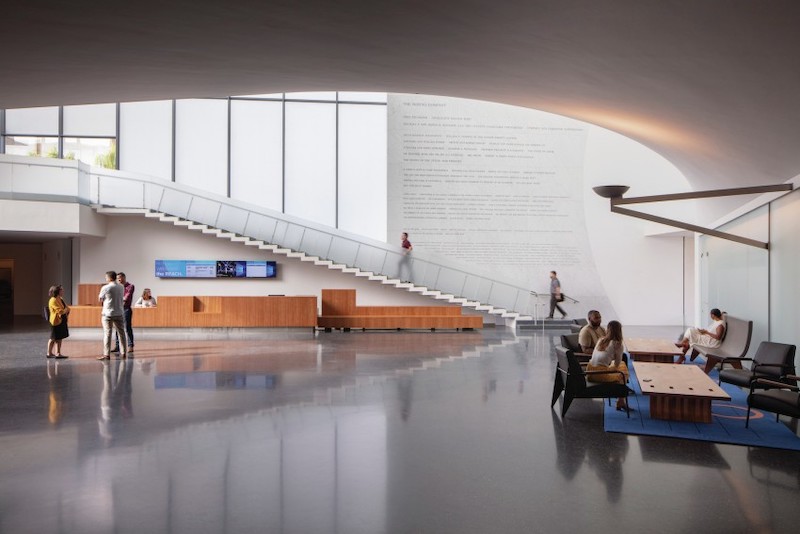 The lobby for the Welcome Pavilion, one of three buildings that comprise The REACH.
The lobby for the Welcome Pavilion, one of three buildings that comprise The REACH.
Related Stories
Curtain Wall | Aug 15, 2024
7 steps to investigating curtain wall leaks
It is common for significant curtain wall leakage to involve multiple variables. Therefore, a comprehensive multi-faceted investigation is required to determine the origin of leakage, according to building enclosure consultants Richard Aeck and John A. Rudisill with Rimkus.
MFPRO+ News | Aug 14, 2024
Report outlines how Atlanta can collaborate with private sector to spur more housing construction
A report by an Urban Land Institute’s Advisory Services panel, commissioned by the city’s housing authority, Atlanta Housing (AH), offered ways the city could collaborate with developers to spur more housing construction.
Adaptive Reuse | Aug 14, 2024
KPF unveils design for repositioning of Norman Foster’s 8 Canada Square tower in London
8 Canada Square, a Norman Foster-designed office building that’s currently the global headquarters of HSBC Holdings, will have large sections of its façade removed to create landscaped terraces. The project, designed by KPF, will be the world’s largest transformation of an office tower into a sustainable mixed-use building.
Sustainability | Aug 14, 2024
World’s first TRUE Zero Waste for Construction-certified public project delivered in Calif.
The Contra Costa County Administration Building in Martinez, Calif., is the world’s first public project to achieve the zero-waste-focused TRUE Gold certification for construction. The TRUE Certification for Construction program, administered by Green Business Certification Inc. (GBCI), recognizes projects that achieve exceptional levels of waste reduction, reuse, and recycling.
Modular Building | Aug 13, 2024
Strategies for attainable housing design with modular construction
Urban, market-rate housing that lower-income workers can actually afford is one of our country’s biggest needs. For multifamily designers, this challenge presents several opportunities for creating housing that workers can afford on their salaries.
University Buildings | Aug 12, 2024
Planning for growing computer science programs
Driven by emerging AI developments and digital transformation in the business world, university computer science programs are projected to grow by nearly 15% by 2030.
Energy Efficiency | Aug 9, 2024
Artificial intelligence could help reduce energy consumption by as much as 40% by 2050
Artificial intelligence could help U.S. buildings to significantly reduce energy consumption and carbon emissions, according to a paper by researchers at the Lawrence Berkeley National Laboratory.
Sponsored | Healthcare Facilities | Aug 8, 2024
U.S. healthcare building sector trends and innovations for 2024-2025
As new medicines, treatment regimens, and clinical protocols radically alter the medical world, facilities and building environments in which they take form are similarly evolving rapidly. Innovations and trends related to products, materials, assemblies, and building systems for the U.S. healthcare building sector have opened new avenues for better care delivery. Discussions with leading healthcare architecture, engineering, and construction (AEC) firms and owners-operators offer insights into some of the most promising directions. This course is worth 1.0 AIA/HSW learning unit.
Office Buildings | Aug 8, 2024
6 design trends for the legal workplace
Law firms differ from many professional organizations in their need for private offices to meet confidentiality with clients and write and review legal documents in quiet, focused environments
Data Centers | Aug 8, 2024
Global edge data center market to cross $300 billion by 2026, says JLL
Technological megatrends, including IoT and generative AI, will require computing power to be closer to data generation and consumption, fueling growth of edge IT infrastructure, according to a new JLL report.











