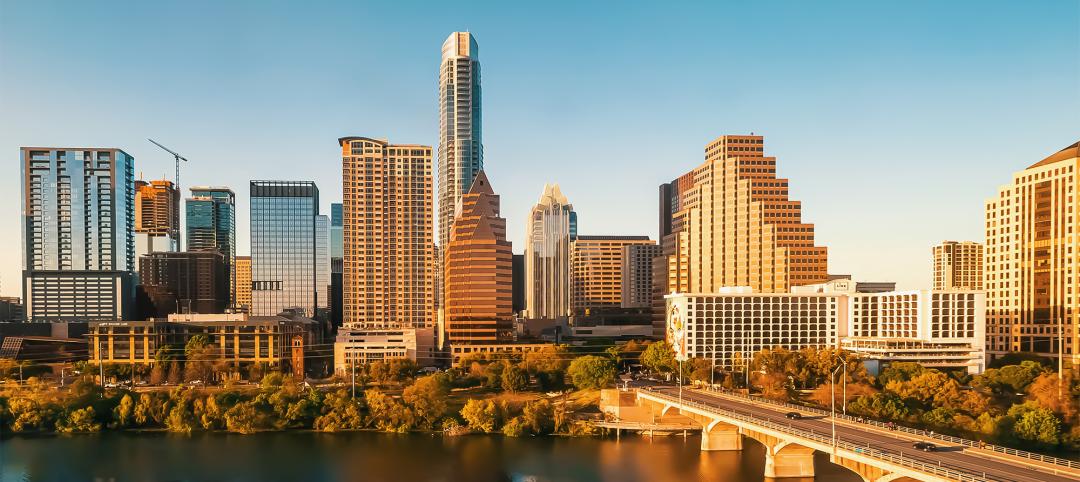Set to open in April, One River North is a 16-story, 187-unit luxury apartment building with private, open-air terraces located in Denver’s RiNo arts district. Biophilic design plays a central role throughout the building, allowing residents to connect with nature and providing a distinctive living experience.
The design by MAD Architects and the Davis Partnership cracks open the building’s glass façade, forming a landscaped canyon that runs through the structure. The design offers residents a sense of journey, with each level representing a different biome. It also creates seamless transitions between the outdoor seating, fitness areas, and community room. The plants have been selected with consideration for Colorado’s climate and seasons.
One River North aims to increase city greenery and reduce greenhouse gas emissions while surpassing local sustainability codes. “RiNo … is known for being a concrete jungle. This building addresses that head on,” the developer, the Max Collaborative, says in a statement.
For the high-performance envelope, the team used hygrothermal analysis to design solutions that manage moisture, heat, and airflow, reducing environmental risk and extending the building’s lifespan.
For interior and exterior acoustical comfort, the luxury apartment development features enhanced air sealing, insulation, and soundproofing measures. Operable windows for thermal control and blackout shades in the bedrooms reduce solar heat gain.
The project has received two of three stars from Fitwel, a certification for health and wellbeing. The certification criteria include air and water quality and access to nature, among other amenities.
One River North is the first project delivered by the Max Collective, which says it aims to develop inspiring, functional, and timeless spaces that uplift communities. With managing partners Luke Palmisano, Jon Ratner, and Kevin Ratner, the Max has additional projects in Denver and Los Angeles and a transit-oriented development in Ohio, where the firm is based.
On the Building Team:
Developer: The Max Collaborative
Design architect: MAD Architects
Executive architect: Davis Partnership
MEP engineer: ME Engineers
Structural engineer: Jirsa Hedrick
General contractor: Saunders Construction


Related Stories
MFPRO+ New Projects | Oct 30, 2024
Luxury waterfront tower in Brooklyn features East River and Manhattan skyline views
Leasing recently began for The Dupont, a 41-story luxury rental property along the Brooklyn, N.Y., waterfront. Located within the 22-acre Greenpoint Landing, where it overlooks the newly constructed Newtown Barge Park, the high-rise features East River and Manhattan skyline views along with 20,000 sf of indoor and outdoor communal space.
Office Buildings | Oct 29, 2024
Editorial call for Office Building project case studies
BD+C editors are looking to feature a roundup of office building projects for 2024, including office-to-residential conversions. Deadline for submission: December 6, 2024.
Multifamily Housing | Oct 28, 2024
A case for mid-rise: How multifamily housing can reshape our cities
Often referred to as “five-over-ones,” the mid-rise apartment type is typically comprised of five stories of apartments on top of a concrete “podium” of ground-floor retail. The main criticism of the “five-over-one” is that they are often too predictable.
Adaptive Reuse | Oct 22, 2024
Adaptive reuse project transforms 1840s-era mill building into rental housing
A recently opened multifamily property in Lawrence, Mass., is an adaptive reuse of an 1840s-era mill building. Stone Mill Lofts is one of the first all-electric mixed-income multifamily properties in Massachusetts. The all-electric building meets ambitious modern energy codes and stringent National Park Service historic preservation guidelines.
MFPRO+ News | Oct 22, 2024
Project financing tempers robust demand for multifamily housing
AEC Giants with multifamily practices report that the sector has been struggling over the past year, despite the high demand for housing, especially affordable products.
Products and Materials | Oct 17, 2024
5 multifamily tech products for your next project
Multifamily housing and technological upgrades go hand-in-hand. From the rise in electric vehicle charging needs to the sophistication of smart home accessories, tech products are abound in the multifamily space.
Codes and Standards | Oct 16, 2024
North Carolina’s code policies likely worsened damage caused by Hurricane Helene
The North Carolina Legislature’s rejection of building code updates likely worsened the damage caused by Hurricane Helene, code experts say. Over the past 15 years, lawmakers rejected limits on construction on steep slopes, which might have reduced the number of homes destroyed by landslides.
MFPRO+ Research | Oct 15, 2024
Multifamily rents drop in September 2024
The average multifamily rent fell by $3 in September to $1,750, while year-over-year growth was unchanged at 0.9 percent.
MFPRO+ News | Oct 9, 2024
San Francisco unveils guidelines to streamline office-to-residential conversions
The San Francisco Department of Building Inspection announced a series of new building code guidelines clarifying adaptive reuse code provisions and exceptions for converting office-to-residential buildings. Developed in response to the Commercial to Residential Adaptive Reuse program established in July 2023, the guidelines aim to increase the viability of converting underutilized office buildings into housing by reducing regulatory barriers in specific zoning districts downtown.
Mixed-Use | Oct 7, 2024
New mixed-use tower by Studio Gang completes first phase of San Francisco waterfront redevelopment
Construction was recently completed on Verde, a new mixed-use tower along the San Francisco waterfront, marking the end of the first phase of the Mission Rock development. Verde is the fourth and final building of phase one of the 28-acre project that will be constructed in several phases guided by design principles developed by a design cohort led by Studio Gang.


















