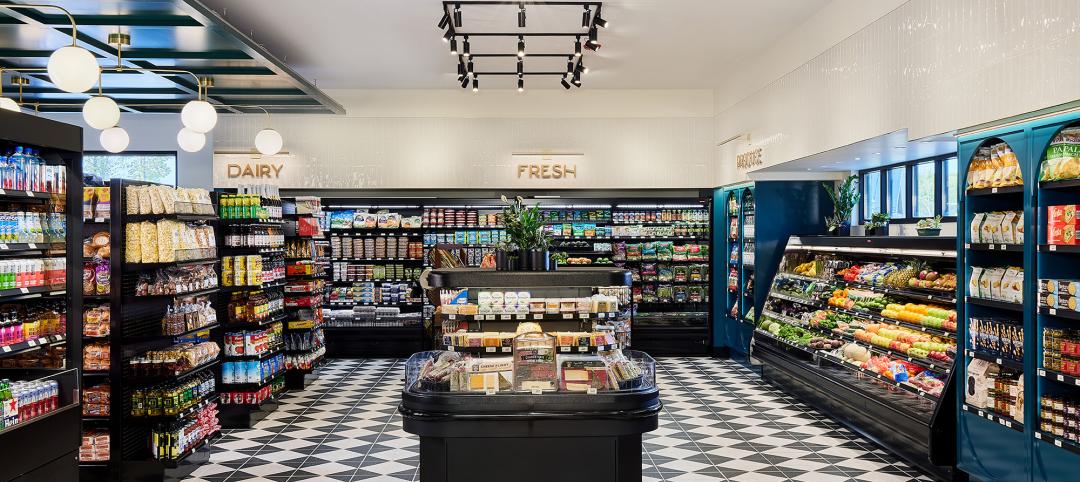A new six-story residential building in Los Angeles provides 82 units in a tight 182-foot by 127-foot lot. The design of the building put an emphasis on natural light and using its small space as efficiently as possible.
The ground floor of The Line Lofts is concrete, but floors two through six use prefabricated wood framing to reduce costs and shorten the construction schedule. The facade is a combination of corrugated metal and plaster. The metal panels were designed as a rainscreen system to provide a more breathable and energy-efficient exterior skin.
 Photo: Bruce Damonte.
Photo: Bruce Damonte.
Throughout the interior are multiple vertical multi-floor connections. The second and third floors are linked, the fifth and sixth are joined, and an open-to-sky “courtyard” merges with the sixth floor. Egress stairs were moved to the exterior to free up more interior space and encourage residents to use the stairs as alternative building circulation.
 Photo: Bruce Damonte.
Photo: Bruce Damonte.
Amenity areas include a workspace and wet bar in the lobby, a courtyard pool, a pool lounge recreation room with floor-to-ceiling glass walls, and a sky lounge that tops the building.
Apartment units are available in studio, one-, and two-bedroom layouts of both single and two-level. Units range from 480 sf to 1,265 sf. The project also includes a 1,100-sf ground floor retail unit. SPF:architects designed the $21 million, 68,000-sf building.
 Photo: Bruce Damonte.
Photo: Bruce Damonte.
 Photo: Lauren Moore.
Photo: Lauren Moore.
 Photo: Bruce Damonte.
Photo: Bruce Damonte.
Related Stories
Mixed-Use | Oct 5, 2023
Mixed-use pieces supporting a master plan in North Carolina fall into place
Near Chatham Park, a new multifamily housing community follows the opening of a shopping center.
Contractors | Sep 25, 2023
Balfour Beatty expands its operations in Tampa Bay, Fla.
Balfour Beatty is expanding its leading construction operations into the Tampa Bay area offering specialized and expert services to deliver premier projects along Florida’s Gulf Coast.
Mixed-Use | Sep 20, 2023
Tampa Bay Rays, Hines finalize deal for a stadium-anchored multiuse district in St. Petersburg, Fla.
The Tampa Bay Rays Major League Baseball team announced that it has reached an agreement with St. Petersburg and Pinellas County on a $6.5 billion, 86-acre mixed-use development that will include a new 30,000-seat ballpark and an array of office, housing, hotel, retail, and restaurant space totaling 8 million sf.
Adaptive Reuse | Sep 19, 2023
Transforming shopping malls into 21st century neighborhoods
As we reimagine the antiquated shopping mall, Marc Asnis, AICP, Associate, Perkins&Will, details four first steps to consider.
Resort Design | Sep 18, 2023
Luxury resort provides new housing community for its employees
The Wisteria community will feature a slew of exclusive amenities, including a market, pub, and fitness center, in addition to 33 new patio homes.
Adaptive Reuse | Aug 31, 2023
Small town takes over big box
GBBN associate Claire Shafer, AIA, breaks down the firm's recreational adaptive reuse project for a small Indiana town.
Giants 400 | Aug 22, 2023
Top 115 Architecture Engineering Firms for 2023
Stantec, HDR, Page, HOK, and Arcadis North America top the rankings of the nation's largest architecture engineering (AE) firms for nonresidential building and multifamily housing work, as reported in Building Design+Construction's 2023 Giants 400 Report.
Giants 400 | Aug 22, 2023
2023 Giants 400 Report: Ranking the nation's largest architecture, engineering, and construction firms
A record 552 AEC firms submitted data for BD+C's 2023 Giants 400 Report. The final report includes 137 rankings across 25 building sectors and specialty categories.
Giants 400 | Aug 22, 2023
Top 175 Architecture Firms for 2023
Gensler, HKS, Perkins&Will, Corgan, and Perkins Eastman top the rankings of the nation's largest architecture firms for nonresidential building and multifamily housing work, as reported in Building Design+Construction's 2023 Giants 400 Report.
Adaptive Reuse | Aug 17, 2023
How to design for adaptive reuse: Don’t reinvent the wheel
Gresham Smith demonstrates the opportunities of adaptive reuse, specifically reusing empty big-box retail and malls, many of which sit unused or underutilized across the country.

















