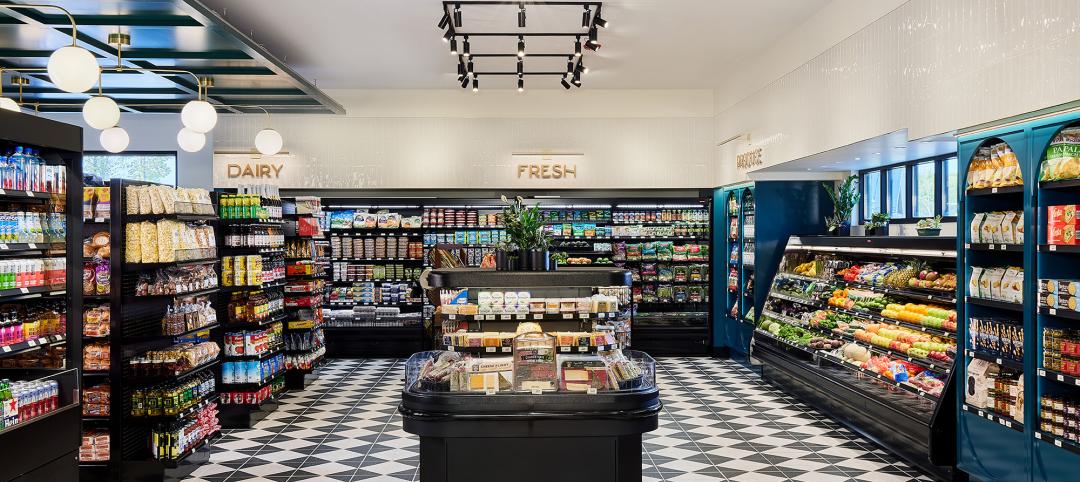Manhattan West, a mixed-use neighborhood comprising six buildings in New York City’s Far West Side, officially opened on Sept. 28. The development transforms the underutilized space above active rail lines into a new destination and forms the missing link in a chain of pedestrian pathways that tie the West Side together.
Manhattan West includes seven million square feet of retail, office, residential, and hospitality space across its six buildings. Skidmore, Owings, & Merrill (SOM) designed three of the six buildings (One and Two Manhattan West and the Pendry Hotel) and engineered all but the Eugene residences.

The development is organized around a series of dynamic public spaces designed in collaboration with landscape architect James Corner Field Operations and enabled by the engineering of a 2.6-acre platform above tracks leading to Penn Station. A central plaza is lined with 225,000-sf of retail and offers a new gathering space for residents, office workers, and travelers from the station.
As commuters, pedestrians, and residents pass through the neighborhood from the east, One and Two Manhattan West, the two 1,000-foot-tall, SOM-designed office towers, mark their entry into the site. The LEED-Gold-targeting buildings span two million square feet and are clad in high-performance glass. The towers’ distinct structure is celebrated through transparent lobbies that integrate with the surrounding public space and illustrate the complex structural engineering underlying the design. One Manhattan west has no columns and relies solely on a central core while Two Manhattan West features six mega-columns.

Photo Lucas Blair Simpson © SOM
Also included in the development are the 23-story Pendry Hotel and the 62-story Eugene, which bring hospitality and luxury residences, respectively, to the site. The SOM-designed Pendry includes 164 guest rooms and suites and is characterized by a dramatic, undulating glass and granite facade.

Photo Fadi Asmar © SOM
The Eugene comprises 844-unit residential tower designed in collaboration with SLCE Architects and integrates a crucial outdoor link between 31st Street and elevated outdoor space connecting to central plaza. The development is further enhanced by the renovation of two former industrial buildings, Five Manhattan West and the 1913 Lofts building, into contemporary office space. As part of the adaptive reuse of Five Manhattan West, SOM engineers, working with architects at REX, performed significant structural modifications to transform the building’s interior and facade while improving its energy performance. On the south side of the building, an elevated breezeway and passage was carved out to extend Manhattan West’s public space to Tenth Avenue.

Photo Lucas Blair Simpson © SOM
The Lofts, Five Manhattan West, the Eugene, and the Pendry Hotel are now fully open. One Manhattan West opened in 2019. Construction on Two Manhattan West is anticipated to conclude in 2023. In 2022, a new elevated pedestrian pathway linking Manhattan West’s public space to the High Line will also be constructed to create a connection from Penn Station south to Chelsea.
Brookfield Properties was the developer.
Related Stories
Mixed-Use | Oct 5, 2023
Mixed-use pieces supporting a master plan in North Carolina fall into place
Near Chatham Park, a new multifamily housing community follows the opening of a shopping center.
Contractors | Sep 25, 2023
Balfour Beatty expands its operations in Tampa Bay, Fla.
Balfour Beatty is expanding its leading construction operations into the Tampa Bay area offering specialized and expert services to deliver premier projects along Florida’s Gulf Coast.
Mixed-Use | Sep 20, 2023
Tampa Bay Rays, Hines finalize deal for a stadium-anchored multiuse district in St. Petersburg, Fla.
The Tampa Bay Rays Major League Baseball team announced that it has reached an agreement with St. Petersburg and Pinellas County on a $6.5 billion, 86-acre mixed-use development that will include a new 30,000-seat ballpark and an array of office, housing, hotel, retail, and restaurant space totaling 8 million sf.
Adaptive Reuse | Sep 19, 2023
Transforming shopping malls into 21st century neighborhoods
As we reimagine the antiquated shopping mall, Marc Asnis, AICP, Associate, Perkins&Will, details four first steps to consider.
Resort Design | Sep 18, 2023
Luxury resort provides new housing community for its employees
The Wisteria community will feature a slew of exclusive amenities, including a market, pub, and fitness center, in addition to 33 new patio homes.
Adaptive Reuse | Aug 31, 2023
Small town takes over big box
GBBN associate Claire Shafer, AIA, breaks down the firm's recreational adaptive reuse project for a small Indiana town.
Giants 400 | Aug 22, 2023
Top 115 Architecture Engineering Firms for 2023
Stantec, HDR, Page, HOK, and Arcadis North America top the rankings of the nation's largest architecture engineering (AE) firms for nonresidential building and multifamily housing work, as reported in Building Design+Construction's 2023 Giants 400 Report.
Giants 400 | Aug 22, 2023
2023 Giants 400 Report: Ranking the nation's largest architecture, engineering, and construction firms
A record 552 AEC firms submitted data for BD+C's 2023 Giants 400 Report. The final report includes 137 rankings across 25 building sectors and specialty categories.
Giants 400 | Aug 22, 2023
Top 175 Architecture Firms for 2023
Gensler, HKS, Perkins&Will, Corgan, and Perkins Eastman top the rankings of the nation's largest architecture firms for nonresidential building and multifamily housing work, as reported in Building Design+Construction's 2023 Giants 400 Report.
Adaptive Reuse | Aug 17, 2023
How to design for adaptive reuse: Don’t reinvent the wheel
Gresham Smith demonstrates the opportunities of adaptive reuse, specifically reusing empty big-box retail and malls, many of which sit unused or underutilized across the country.

















