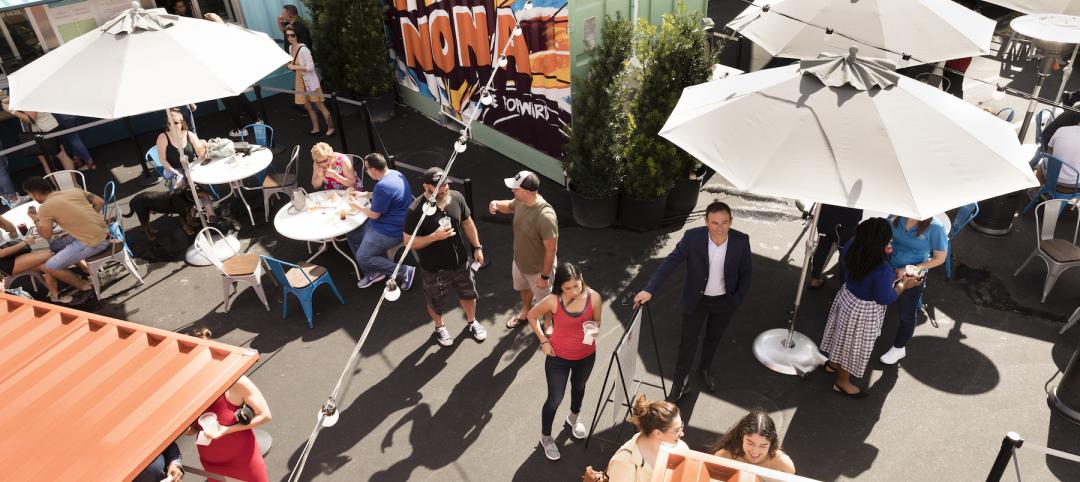The Verge Building, a planned 8,400-sf retail structure located in Miami’s Design District, is designed to take full advantage of its small lot size and reflect the contemporary architecture that surrounds it.
The three-story building is perched at the corner of North Miami Avenue and 41st Street. The façade will undulate and swell slightly and is supposed to look like the “results of years of aeolian geomorphology,” according to Royal Byckovas, the project’s architect. The façade is made up of hexagon glass fiber reinforced concrete (GFRC) panels that give the building a honeycomb look.
 Rendering courtesy of Royal Byckovas.
Rendering courtesy of Royal Byckovas.
The building’s façade also switches between being solid and transparent. Natural light passes through the transparent panels and pierces into the buildings volumes. When combined with the opaque sections of the façade, the interior of the building becomes a binary of light and shadow that shifts within the interior floor-scales as well as with the movement of the sun.
The building will be home to “a diverse mix of high-street retail tenants,” according to TSG Group, the project’s developer, but no specifics have been released yet. CBRE has been selected as the leasing agent.
 Rendering courtesy of Royal Byckovas.
Rendering courtesy of Royal Byckovas.
Related Stories
Sponsored | BD+C University Course | May 3, 2022
For glass openings, how big is too big?
Advances in glazing materials and glass building systems offer a seemingly unlimited horizon for not only glass performance, but also for the size and extent of these light, transparent forms. Both for enclosures and for indoor environments, novel products and assemblies allow for more glass and less opaque structure—often in places that previously limited their use.
Retail Centers | Apr 28, 2022
Cannabis dispensary Beyond-Hello debuts ‘glass-box’ design for Culver City facility
Los Angeles’ Culver City will open its first cannabis dispensary with Beyond/Hello.
Mixed-Use | Apr 22, 2022
San Francisco replaces a waterfront parking lot with a new neighborhood
A parking lot on San Francisco’s waterfront is transforming into Mission Rock—a new neighborhood featuring rental units, offices, parks, open spaces, retail, and parking.
Market Data | Apr 14, 2022
FMI 2022 construction spending forecast: 7% growth despite economic turmoil
Growth will be offset by inflation, supply chain snarls, a shortage of workers, project delays, and economic turmoil caused by international events such as the Russia-Ukraine war.
Projects | Mar 22, 2022
Fast-growing Austin adds a $3 billion community
The nation’s fastest-growing large metro area is getting even bigger, with the addition of a $3 billion, 66-acre community.
Projects | Mar 22, 2022
AREA15 to open second location in Orlando, Florida
AREA15, an immersive and experiential art, entertainment, dining and retail center, recently announced that it will open its second location in Orlando, Florida, in 2024.
Projects | Mar 18, 2022
Former department store transformed into 1 million sf mixed-use complex
Sibley Square, a giant mixed-use complex project that transformed a nearly derelict former department store was recently completed in Rochester, N.Y.
Projects | Mar 2, 2022
Manufacturing plant gets second life as a mixed-use development
Wire Park, a mixed-use development being built near Athens, Ga., will feature 130 residential units plus 225,000 square feet of commercial, office, and retail space. About an hour east of downtown Atlanta, the 66-acre development also will boast expansive public greenspace.
Urban Planning | Feb 11, 2022
6 ways to breathe life into mixed-use spaces
To activate mixed-use spaces and realize their fullest potential, project teams should aim to create a sense of community and pay homage to the local history.
Retail Centers | Jan 31, 2022
Amazon Style: Amazon’s latest innovative physical shopping experience
In January, Amazon unveiled plans to build a physical fashion store concept, dubbed Amazon Style, in Los Angeles. The e-commerce giant says the store will offer “together the best of shopping on Amazon–great prices, selection, and convenience–with an all new shopping experience built to inspire.”

















