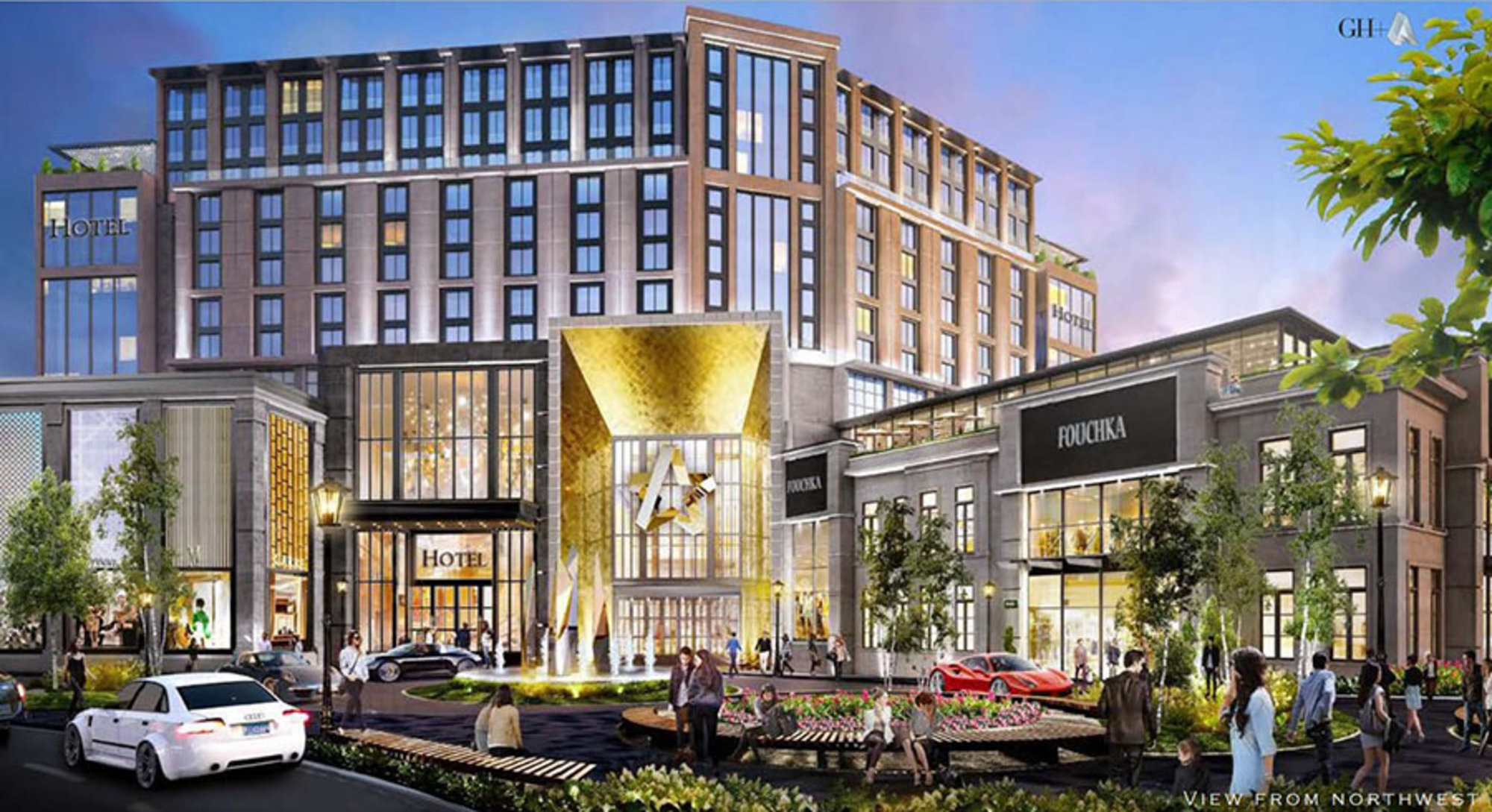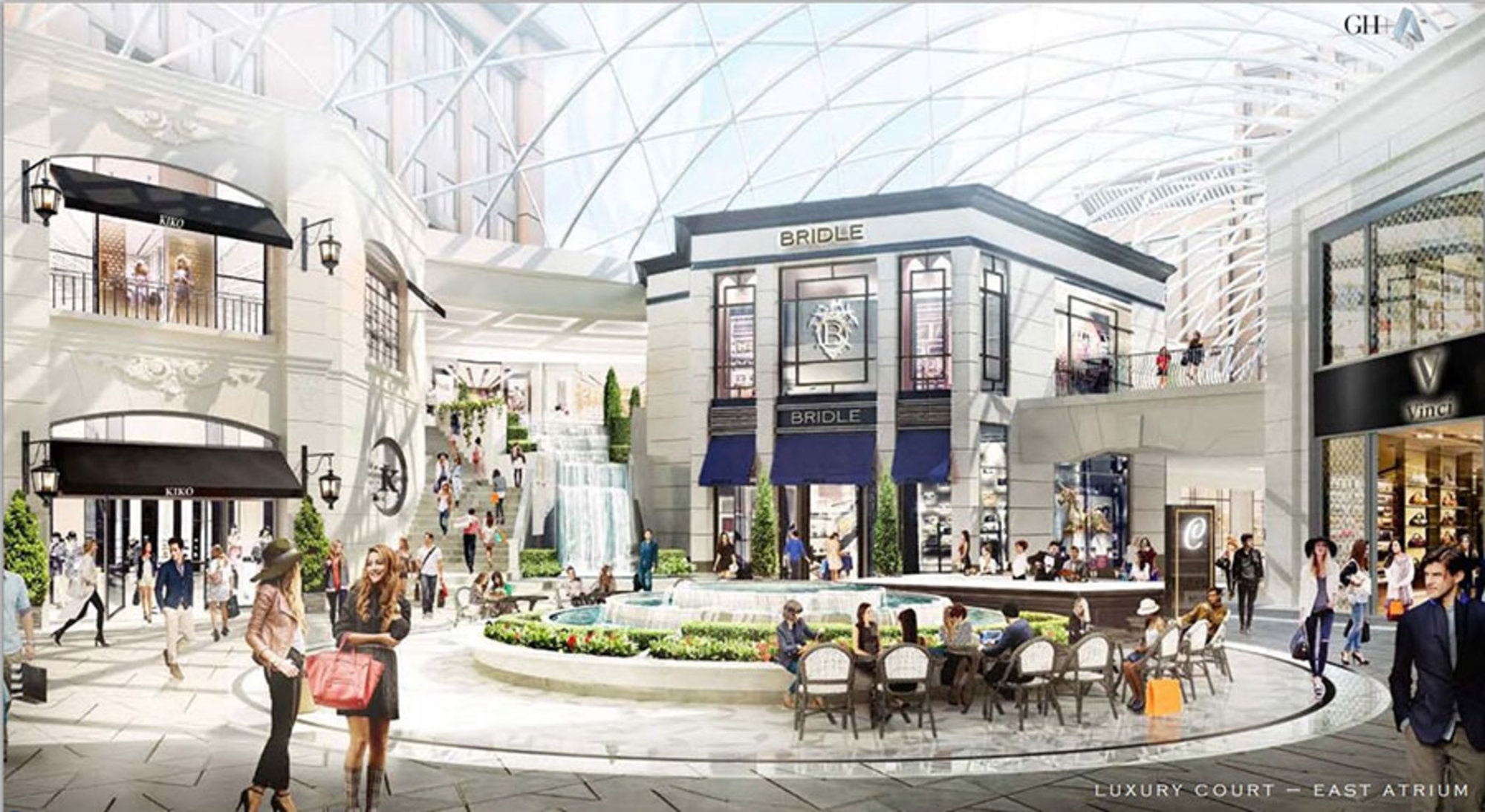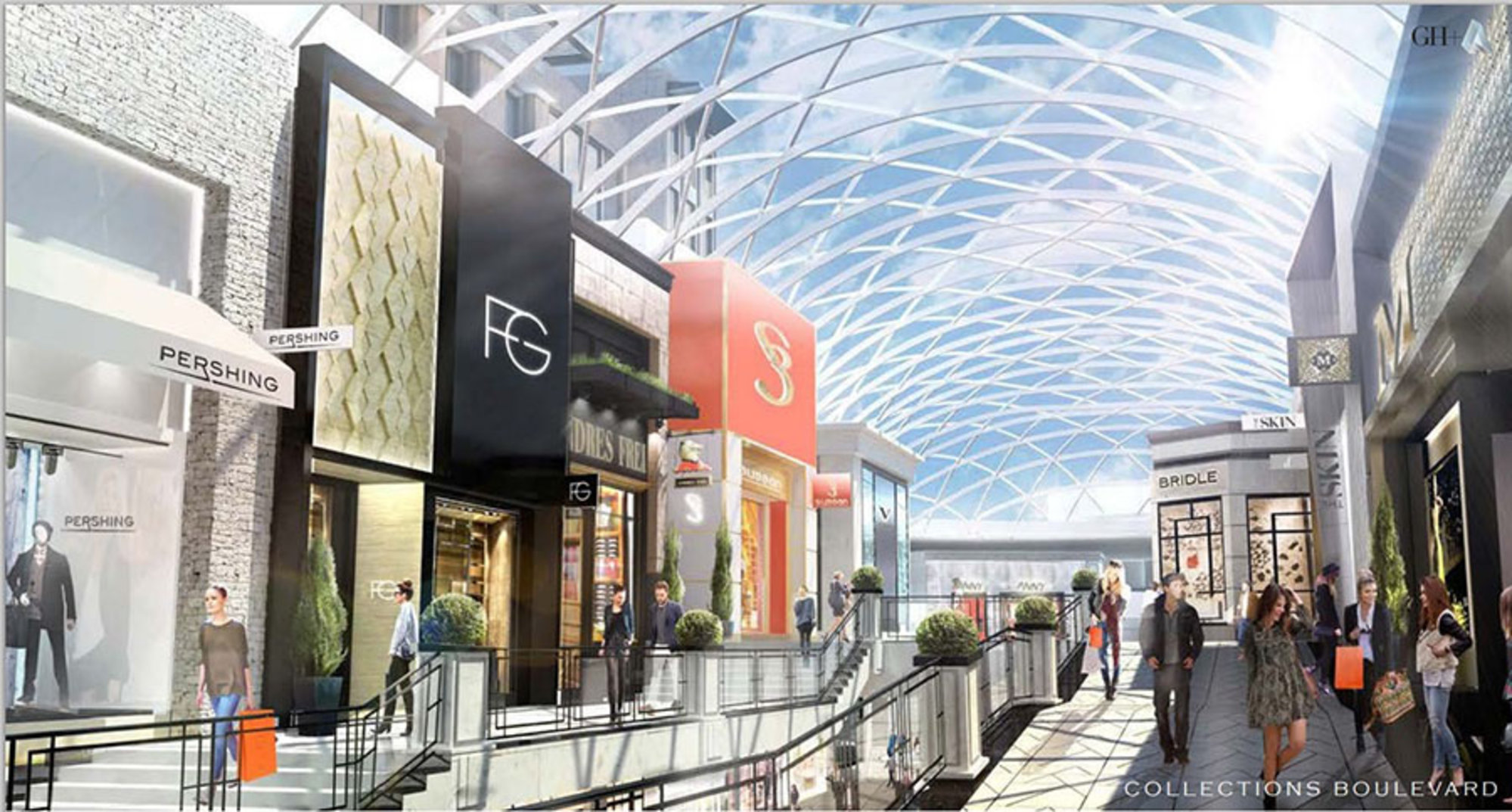As if Mall of America isn’t big enough already.
Canada-based Triple Five Group, which owns the 4.8-million sf enclosed mega shopping center and mixed-use complex in Bloomington, Minn., submitted plans to the city for a $500 million, 1.1-million-sf addition that’s dubbed The Collections at MOA.
The Minnepolis Star-Tribune reports that the expansion calls for 580,000 sf of new retail and mall space on three floors that would target luxury shoppers, a 180-room luxury hotel, 120 full-time residences atop the hotel, and 168,000 sf of office space. A health club is also a possibility.
The proposal also includes a third parking structure with between 600 and 650 more spaces in two underground buildings.
Ryan Cos. US Inc. is the general contractor for this project, which is Ryan’s first involvement in Mall of America. The architect DLR designed the addition. If approved, work would begin next April with an opening scheduled for October 2018.
The plans show the enclosed areas bathed by natural light through at least three large skylights. This expansion would come on the heels of a $325 million “front door” project—known as Phase 1C—on the Mall’s north side that is still under construction, and includes a new seven-story office tower, a 342-room J.W. Marriott hotel, and specialized retail.
The first part of Phase 1C—a new food court on the third floor—opened to the public last month. The first and second floors won’t been accessible until next year.
TripleFive’s latest proposal is the first step of a grander plan whose second phase reportedly would include an even larger, 2-million-sf addition for retail, hotel, and entertainment space. If all of these various phases are ever completed, the Mall would encompass 8.8 million sf.
Mall of America, which opened in 1992, currently attracts 40 million visitors a year, two-fifths of whom are tourists. It houses more than 520 stores, and hosts more than 400 events annually.
Related Stories
Retail Centers | Apr 19, 2018
Miami International Airport is home to the first Johnnie Walker store in the U.S.
The store will be a permanent fixture in the airport’s North Terminal.
Retail Centers | Mar 12, 2018
The Hershey Company moves into new 7,800-sf flagship retail location in Time Square
FRCH Design Worldwide designed the space.
Retail Centers | Mar 5, 2018
Eataly heads to the West Coast
The Italian marketplace’s first West Coast location includes a clean room for mozzarella and gelato preparation.
Retail Centers | Feb 20, 2018
Is there a future in retail banking? Part II
It is critical to not view the physical branch as just another sales channel, but as an important touchpoint along a customer’s journey.
Retail Centers | Feb 6, 2018
Is there a future in retail banking?
Retail is embracing new generations. For the last 10 years, all the chatter has been about millennials and how to appease their desire for ease of transaction.
Retail Centers | Feb 6, 2018
To survive, shopping malls must shift from commerce to consumer engagement
A new report on retailing’s future expects customers to have much more influence on what goods and services they are offered.
Retail Centers | Jan 26, 2018
News about the death of retail stores might still be premature, says new study
Superregional malls and open-air shopping centers have shown resilience in the face on online competition.
Retail Centers | Jan 9, 2018
The addition of a medical practice is part of the cure for reviving a shopping mall in Scranton, Pa.
Delta Medix is one of several tenants that are changing the image of the Marketplace at Steamtown.
Mixed-Use | Dec 12, 2017
A new live/work neighborhood is about to get under way in Omaha, Neb.
Walkability and recreation will be key features of West Farm.
Adaptive Reuse | Nov 29, 2017
‘Eat-ertainment’ establishment grants abandoned air traffic control building a second life
The concept’s design reflects the golden age of flight.



















