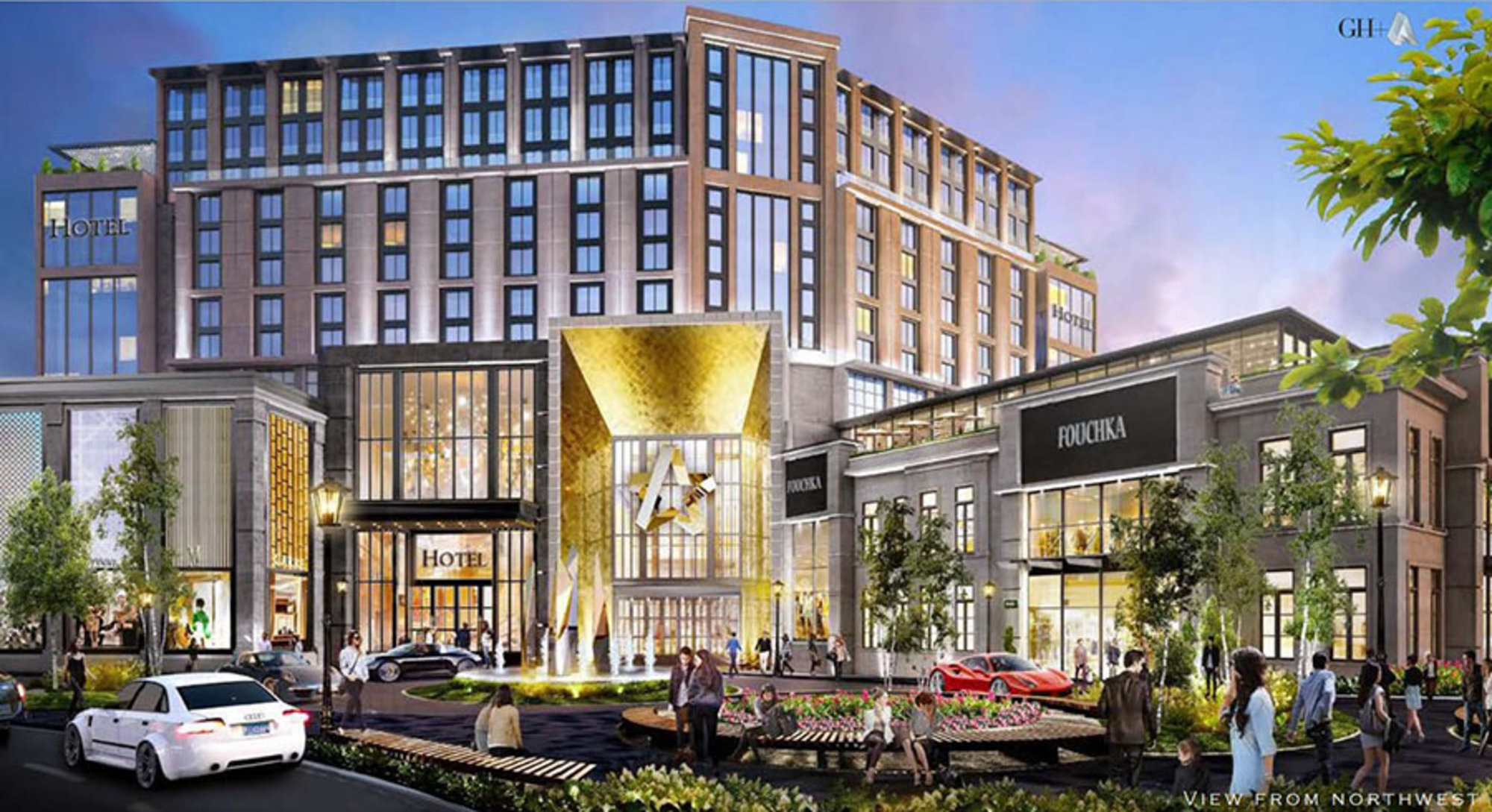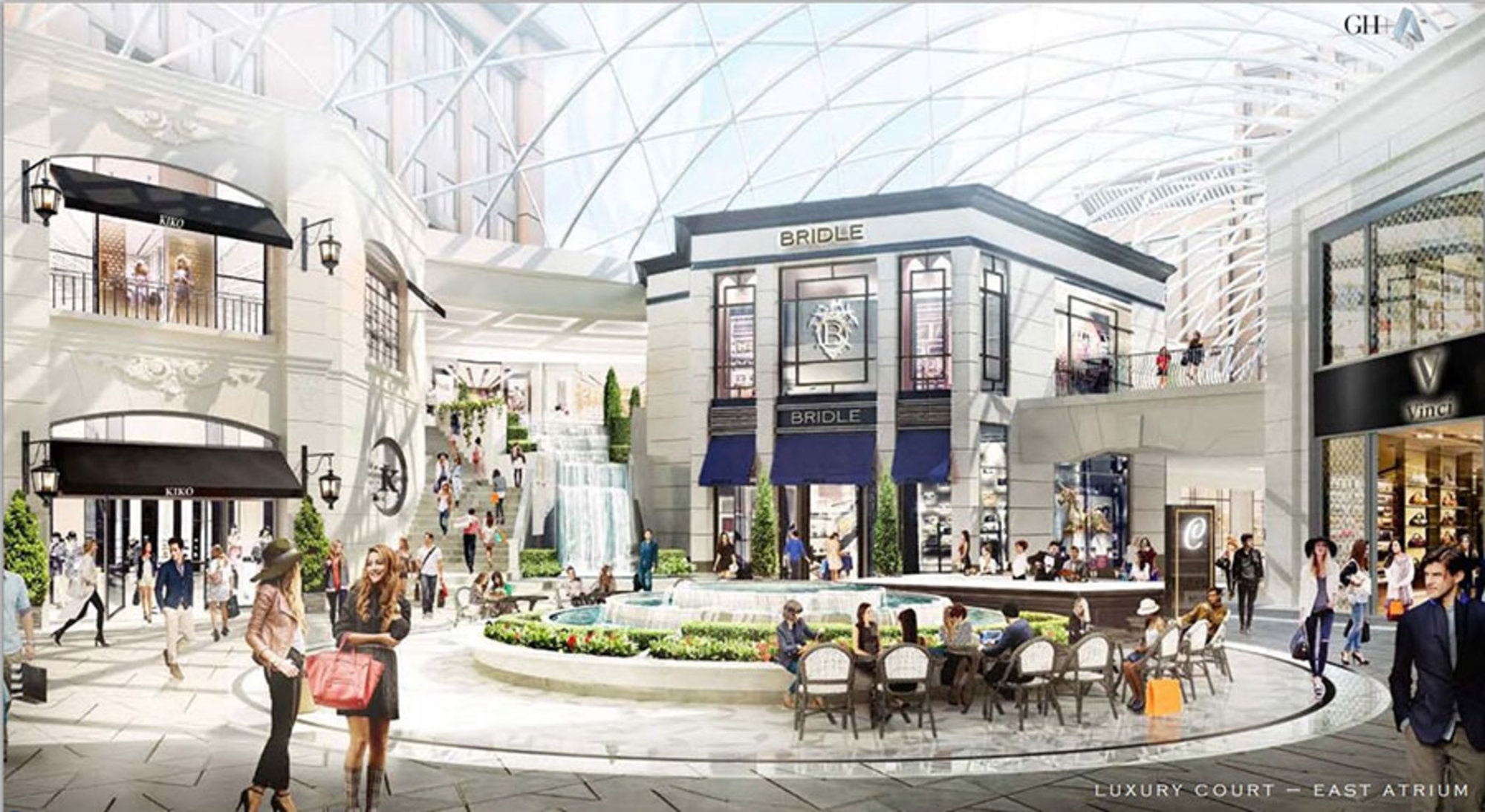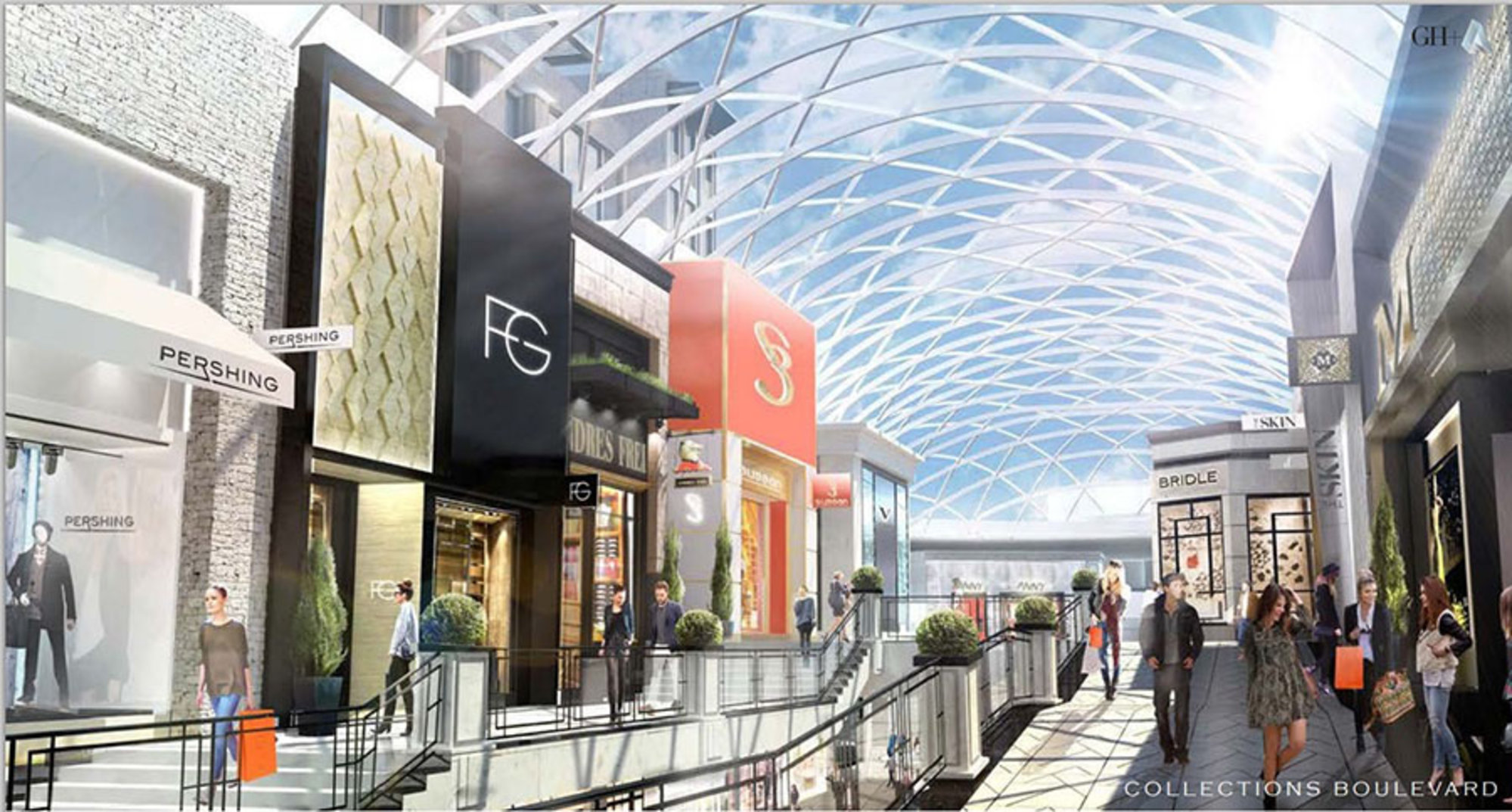As if Mall of America isn’t big enough already.
Canada-based Triple Five Group, which owns the 4.8-million sf enclosed mega shopping center and mixed-use complex in Bloomington, Minn., submitted plans to the city for a $500 million, 1.1-million-sf addition that’s dubbed The Collections at MOA.
The Minnepolis Star-Tribune reports that the expansion calls for 580,000 sf of new retail and mall space on three floors that would target luxury shoppers, a 180-room luxury hotel, 120 full-time residences atop the hotel, and 168,000 sf of office space. A health club is also a possibility.
The proposal also includes a third parking structure with between 600 and 650 more spaces in two underground buildings.
Ryan Cos. US Inc. is the general contractor for this project, which is Ryan’s first involvement in Mall of America. The architect DLR designed the addition. If approved, work would begin next April with an opening scheduled for October 2018.
The plans show the enclosed areas bathed by natural light through at least three large skylights. This expansion would come on the heels of a $325 million “front door” project—known as Phase 1C—on the Mall’s north side that is still under construction, and includes a new seven-story office tower, a 342-room J.W. Marriott hotel, and specialized retail.
The first part of Phase 1C—a new food court on the third floor—opened to the public last month. The first and second floors won’t been accessible until next year.
TripleFive’s latest proposal is the first step of a grander plan whose second phase reportedly would include an even larger, 2-million-sf addition for retail, hotel, and entertainment space. If all of these various phases are ever completed, the Mall would encompass 8.8 million sf.
Mall of America, which opened in 1992, currently attracts 40 million visitors a year, two-fifths of whom are tourists. It houses more than 520 stores, and hosts more than 400 events annually.
Related Stories
Giants 400 | Sep 13, 2017
Retailers look beyond the sale: Brick-and-mortar retailers are raising their game to lure plugged-in consumers to their stores
Just two months ago, Credit Suisse forecasted that 20-25% of malls will close by 2022.
Giants 400 | Sep 12, 2017
Top 40 retail engineering firms
WSP, Henderson Engineers, and Core States Group top BD+C’s ranking of the nation’s largest retail sector engineering and EA firms, as reported in the 2017 Giants 300 Report.
Giants 400 | Sep 11, 2017
Top 65 retail architecture firms
CallisonRTKL, Jacobs, and Gensler top BD+C’s ranking of the nation’s largest retail sector architecture and AE firms, as reported in the 2017 Giants 300 Report.
Retail Centers | Aug 24, 2017
More than a mall: A collection of experiences
Find out how Gensler transformed one of Silicon Valley’s largest shopping destinations into an immersive lifestyle destination.
Office Buildings | Aug 17, 2017
Toyota’s new North American HQ opens in Plano
Toyota invested $1 billion in the project, which was designed by Corgan.
Mixed-Use | Aug 10, 2017
Mixed-use development includes University of California-San Diego campus extension
The 562,000-sf development was designed by Carrier Johnson + CULTURE and is located five blocks from the San Diego Padres’ Petco Park.
Retail Centers | Aug 4, 2017
A fast-food restaurant created from recycled shipping containers
Each of the 20-foot-long shipping containers used in the proposal for the Siauliai, Lithuania restaurant are independent and can be easily reproduced.
Retail Centers | Jul 27, 2017
The “New Hybrid” experience: Beyond the mall
Consumers expect more from retailers and brands than ever before.
Retail Centers | Jul 24, 2017
Miami retail structure’s honeycomb façade fluctuates between opacity and transparency
The building will rise three stories in Miami’s Design District.
Retail Centers | Jul 20, 2017
L.A.’s Promenade at Howard Hughes Center receives a new name and a $30 million cash injection
Laurus Corporation and The Jerde Partnership will team up to rebrand the center as a family-friendly dining and entertainment destination.



















