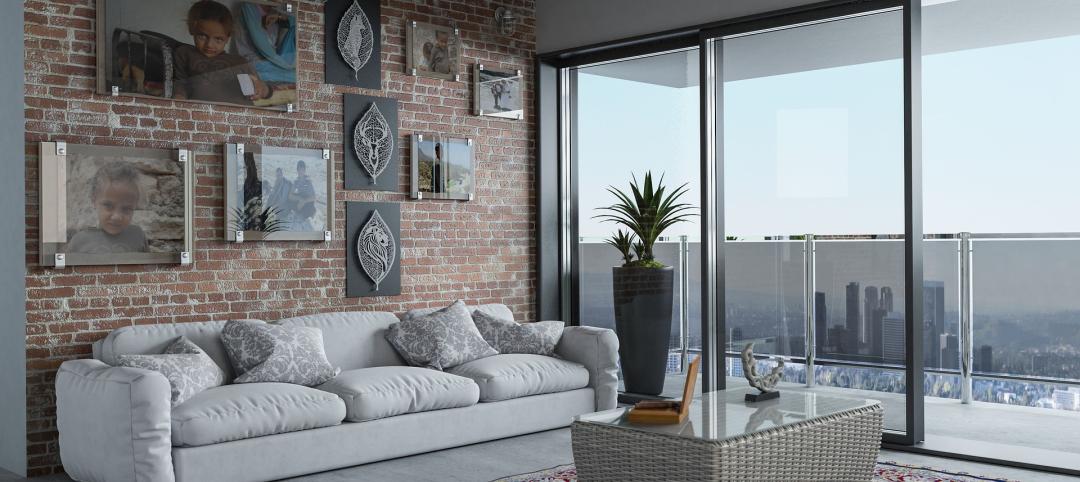A new eight-episode documentary series coming to Netflix hopes to provide a look inside the minds of some of the most influential designers from various disciplines. Architecture, graphic design, automobile design, and photography are just some of the areas the series, titled Abstract: The Art of Design, will focus on.
The architect whose brain will be picked for the series is Bjarke Ingels (did you really expect it to be anyone else?). In recent years Ingles’ name has become synonymous with the term “Starchitect” as his buildings have been popping up all over the world from China, to his home country of Denmark, to the United States. Ingels has said in the past that he attempts to create “pragmatic utopian architecture.”
According to WorldArchitecture.org, each of the eight episodes will act as a single movie profiling one of the eight featured designers. In addition to Ingels, other designers who will be profiled in the series are Ralph Gilles, an automobile designer best known for the Chrysler 300, and Tinker Hatfield, a Nike shoe designer best known for his work with the Air Jordan brand.
The series’ creators promise the show will provide a different look than other design documentaries and will be anything but boring.
The series will premiere on Netflix on February 10. The trailer can be viewed below.
Related Stories
Multifamily Housing | Jun 29, 2023
5 ways to rethink the future of multifamily development and design
The Gensler Research Institute’s investigation into the residential experience indicates a need for fresh perspectives on residential design and development, challenging norms, and raising the bar.
Office Buildings | Jun 28, 2023
When office-to-residential conversion works
The cost and design challenges involved with office-to-residential conversions can be daunting; designers need to devise creative uses to fully utilize the space.
Multifamily Housing | Jun 28, 2023
Sutton Tower, an 80-story multifamily development, completes construction in Manhattan’s Midtown East
In Manhattan’s Midtown East, the construction of Sutton Tower, an 80-story residential building, has been completed. Located in the Sutton Place neighborhood, the tower offers 120 for-sale residences, with the first move-ins scheduled for this summer. The project was designed by Thomas Juul-Hansen and developed by Gamma Real Estate and JVP Management. Lendlease, the general contractor, started construction in 2018.
Architects | Jun 27, 2023
Why architects need to think like developers, with JZA Architecture's Jeff Zbikowski
Jeff Zbikowski, Principal and Founder of Los Angeles-based JZA Architecture, discusses the benefits of having a developer’s mindset when working with clients, and why architecture firms lose out when they don’t have a thorough understanding of real estate regulations and challenges.
Apartments | Jun 27, 2023
Average U.S. apartment rent reached all-time high in May, at $1,716
Multifamily rents continued to increase through the first half of 2023, despite challenges for the sector and continuing economic uncertainty. But job growth has remained robust and new households keep forming, creating apartment demand and ongoing rent growth. The average U.S. apartment rent reached an all-time high of $1,716 in May.
Apartments | Jun 27, 2023
Dallas high-rise multifamily tower is first in state to receive WELL Gold certification
HALL Arts Residences, 28-story luxury residential high-rise in the Dallas Arts District, recently became the first high-rise multifamily tower in Texas to receive WELL Gold Certification, a designation issued by the International WELL Building Institute. The HKS-designed condominium tower was designed with numerous wellness details.
University Buildings | Jun 26, 2023
Addition by subtraction: The value of open space on higher education campuses
Creating a meaningful academic and student life experience on university and college campuses does not always mean adding a new building. A new or resurrected campus quad, recreational fields, gardens, and other greenspaces can tie a campus together, writes Sean Rosebrugh, AIA, LEED AP, HMC Architects' Higher Education Practice Leader.
Standards | Jun 26, 2023
New Wi-Fi standard boosts indoor navigation, tracking accuracy in buildings
The recently released Wi-Fi standard, IEEE 802.11az enables more refined and accurate indoor location capabilities. As technology manufacturers incorporate the new standard in various devices, it will enable buildings, including malls, arenas, and stadiums, to provide new wayfinding and tracking features.
Green | Jun 26, 2023
Federal government will spend $30 million on novel green building technologies
The U.S. General Services Administration (GSA), and the U.S. Department of Energy (DOE) will invest $30 million from the Inflation Reduction Act to increase the sustainability of federal buildings by testing novel technologies. The vehicle for that effort, the Green Proving Ground (GPG) program, will invest in American-made technologies to help increase federal electric vehicle supply equipment, protect air quality, reduce climate pollution, and enhance building performance.
Office Buildings | Jun 26, 2023
Electric vehicle chargers are top priority for corporate office renters
Businesses that rent office space view electric vehicle (EV) charging stations as a top priority. More than 40% of companies in the Americas and EMEA (Europe, the Middle East and Africa) are looking to include EV charging stations in future leases, according to JLL’s 2023 Responsible Real Estate study.

















