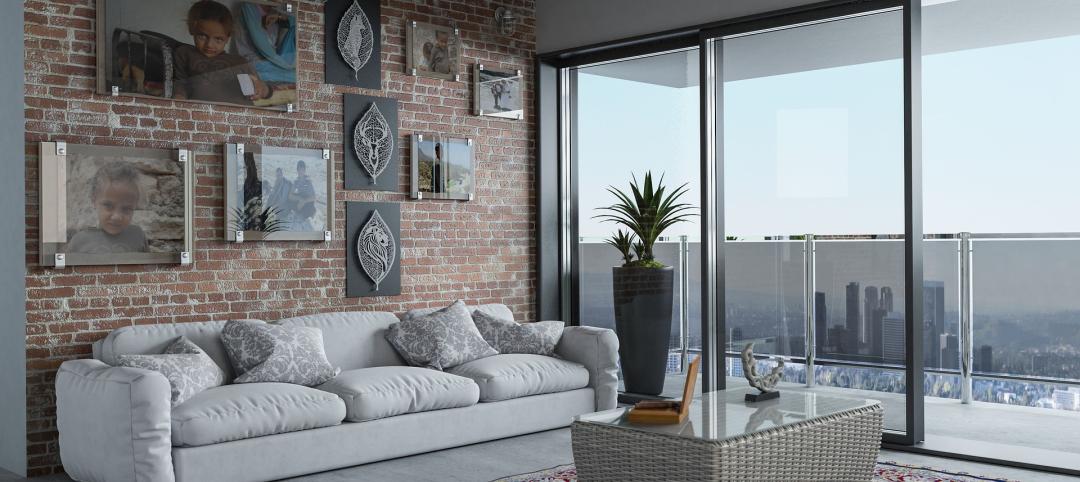Extell Development Company’s first project in Brooklyn, N.Y., features the highest infinity pool in the Western Hemisphere, 680 ft above ground level.
The 27-ft-long heated pool, designed by MNLA (https://www.mnlandscape.com/), sits atop Brooklyn Point, a 68-story 720-ft-tall residential tower with 483 luxury condos ranging from studios to three bedrooms and starting at $900,000. (Brooklyn Point offers one of the last 25-year tax abatements in New York City.) The building—which started receiving residents in October 2020 and whose finishing touches were completed earlier this year—was designed by Kohn Pedersen Fox and built by Lendlease.
MNLA was also the landscape architect on the recently opened Little Island, the $260 million park that floats over the Hudson River in New York City.
A RAFT OF AMENITIES

At 720 ft, Brooklyn Point is the borough's tallest building. Image: Cody Boone at SERHANT
Brooklyn Point offers more than 40,000 sf of space, designed by Katherine Newman Design, for lifestyle amenities and services. These include the triple-height Park Lounge, a chef’s demonstration kitchen, wine library, game lounge, screening and performance room, private study, children’s playroom, health and wellness facility with a 65-ft indoor saltwater swimming pool, 35-ft rock climbing wall, yoga studio, infrared sauna, squash/basketball court, children’s playground, landscaped rooftop retreat with a sundeck, al fresco dining areas, changing rooms, showers, and an outdoor movie screening area.
The infinity pool provides 360-degree views of the New York skyline. And the building itself anchors City Point, Brooklyn’s largest food, shopping, and entertainment destination, with over 600,0000 sf of retail that includes DeKalb Market Hall with 40 vendors, Trader Joe’s, Target, Century 21, and a dine-in Alamo Drafthouse cinema.
A 50s INTERIOR FEEL

The interior design of Brooklyn Point leans toward “industrial chic.” Image: Brooklyn Point's website
KPF, on its website, states that it designed Brooklyn Point as two folded sheets. “The curtain is composed of stacked frames that create sculptural relief accented by an interplay of light and shadow. The custom, double-height frames accentuate the verticality of the building, and the facetted planes add depth and texture to the exterior.”
Toronto-based Katherine Newman Design borrowed from works of American and Danish icons of the 1950s to design Brooklyn Point’s interiors with “an artisanal expression blended with elements of Brooklyn industrial chic.”
Related Stories
Adaptive Reuse | Jul 10, 2023
California updates building code for adaptive reuse of office, retail structures for housing
The California Building Standards Commission recently voted to make it easier to convert commercial properties to residential use. The commission adopted provisions of the International Existing Building Code (IEBC) that allow developers more flexibility for adaptive reuse of retail and office structures.
Mixed-Use | Jun 29, 2023
Massive work-live-play development opens in LA's new Cumulus District
VOX at Cumulus, a 14-acre work-live-play development in Los Angeles, offers 910 housing units and 100,000 sf of retail space anchored by a Whole Foods outlet. VOX, one of the largest mixed-use communities to open in the Los Angeles area, features apartments and townhomes with more than one dozen floorplans.
Multifamily Housing | Jun 29, 2023
5 ways to rethink the future of multifamily development and design
The Gensler Research Institute’s investigation into the residential experience indicates a need for fresh perspectives on residential design and development, challenging norms, and raising the bar.
Office Buildings | Jun 28, 2023
When office-to-residential conversion works
The cost and design challenges involved with office-to-residential conversions can be daunting; designers need to devise creative uses to fully utilize the space.
Multifamily Housing | Jun 28, 2023
Sutton Tower, an 80-story multifamily development, completes construction in Manhattan’s Midtown East
In Manhattan’s Midtown East, the construction of Sutton Tower, an 80-story residential building, has been completed. Located in the Sutton Place neighborhood, the tower offers 120 for-sale residences, with the first move-ins scheduled for this summer. The project was designed by Thomas Juul-Hansen and developed by Gamma Real Estate and JVP Management. Lendlease, the general contractor, started construction in 2018.
Affordable Housing | Jun 27, 2023
Racial bias concerns prompt lawmakers to ask HUD to ban biometric surveillance, including facial recognition
Two members of the U.S. House of Representative have asked the Department of Housing and Urban Development to end the use of biometric technology, including facial recognition, for surveillance purposes in public housing.
Apartments | Jun 27, 2023
Average U.S. apartment rent reached all-time high in May, at $1,716
Multifamily rents continued to increase through the first half of 2023, despite challenges for the sector and continuing economic uncertainty. But job growth has remained robust and new households keep forming, creating apartment demand and ongoing rent growth. The average U.S. apartment rent reached an all-time high of $1,716 in May.
Apartments | Jun 27, 2023
Dallas high-rise multifamily tower is first in state to receive WELL Gold certification
HALL Arts Residences, 28-story luxury residential high-rise in the Dallas Arts District, recently became the first high-rise multifamily tower in Texas to receive WELL Gold Certification, a designation issued by the International WELL Building Institute. The HKS-designed condominium tower was designed with numerous wellness details.
Multifamily Housing | Jun 19, 2023
Adaptive reuse: 5 benefits of office-to-residential conversions
FitzGerald completed renovations on Millennium on LaSalle, a 14-story building in the heart of Chicago’s Loop. Originally built in 1902, the former office building now comprises 211 apartment units and marks LaSalle Street’s first complete office-to-residential conversion.

















