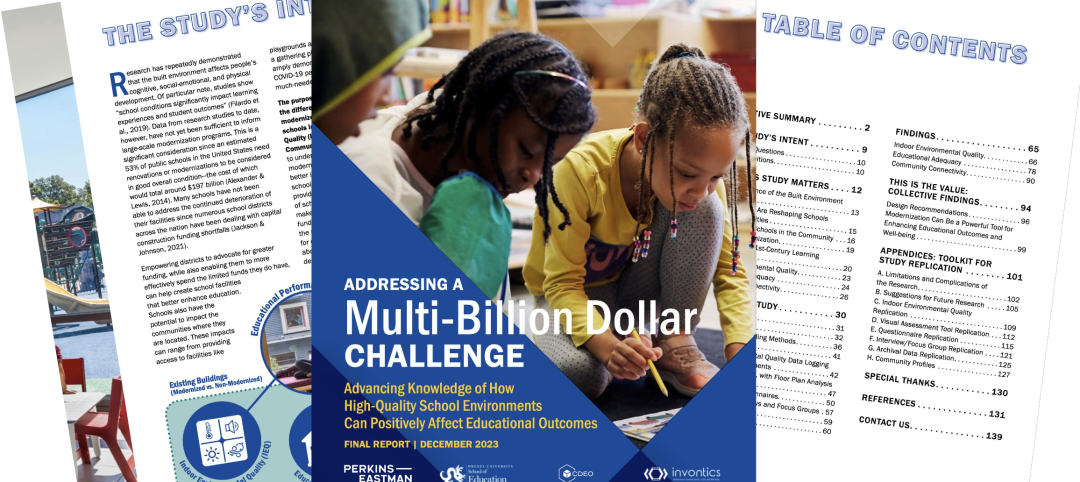Oracle Corporation’s Redwood Shores Headquarters is in the process of receiving a new addition the likes of which a tech company campus has never seen before; a high school.
Design Tech High School (d.tech) will be the first high school in the country located on a tech company’s campus. The 64,000-sf, two-story building has a fabrication lab designed as the heart of the new facility. The two-story lab, called the Design Realization Garage, will house heavy fabrication on the first floor and digital prototyping on the second floor. An internal elevator will move projects between the two spaces.
Modular learning neighborhoods are located on the east and west wings of the building and feature four interconnected classrooms that utilize movable partitions and furniture. Collaboration spaces are incorporated along the main circulation corridors of the building. These corridors, dubbed the California Corridors, provide unobstructed views of San Francisco Bay and the surrounding shoreline. Three enclosed outdoor spaces on the ground level and two rooftop decks provide outdoor settings for education.
 Rendering courtesy of DES Architects + Engineers.
Rendering courtesy of DES Architects + Engineers.
Oracle is providing the land and building the facility, but the school will be a fully autonomous public high school. The Oracle Conference Center and the main pedestrian promenade on campus connect directly to d.tech’s entrance. The Conference Center will provide a venue for the school’s large gatherings and performances. The existing Oracle kitchen will provide food for the students and the company’s fitness center will be utilized part-time for d.tech’s physical education programs.
As part of the project, existing community trails will be improved and new segments will be added to the San Francisco Bay Trail. Nearly two new acres of improved outdoor space will be available for the public.
Design Tech High School is targeting LEED for Schools Gold and is currently under construction. The DES Architects + Engineers-designed facility is scheduled to open in January 2018.
Related Stories
K-12 Schools | Apr 10, 2024
Surprise, surprise: Students excel in modernized K-12 school buildings
Too many of the nation’s school districts are having to make it work with less-than-ideal educational facilities. But at what cost to student performance and staff satisfaction?
K-12 Schools | Apr 1, 2024
High school includes YMCA to share facilities and connect with the broader community
In Omaha, Neb., a public high school and a YMCA come together in one facility, connecting the school with the broader community. The 285,000-sf Westview High School, programmed and designed by the team of Perkins&Will and architect of record BCDM Architects, has its own athletic facilities but shares a pool, weight room, and more with the 30,000-sf YMCA.
Security and Life Safety | Mar 26, 2024
Safeguarding our schools: Strategies to protect students and keep campuses safe
HMC Architects' PreK-12 Principal in Charge, Sherry Sajadpour, shares insights from school security experts and advisors on PreK-12 design strategies.
K-12 Schools | Mar 18, 2024
New study shows connections between K-12 school modernizations, improved test scores, graduation rates
Conducted by Drexel University in conjunction with Perkins Eastman, the research study reveals K-12 school modernizations significantly impact key educational indicators, including test scores, graduation rates, and enrollment over time.
K-12 Schools | Feb 29, 2024
Average age of U.S. school buildings is just under 50 years
The average age of a main instructional school building in the United States is 49 years, according to a survey by the National Center for Education Statistics (NCES). About 38% of schools were built before 1970. Roughly half of the schools surveyed have undergone a major building renovation or addition.
Construction Costs | Feb 22, 2024
K-12 school construction costs for 2024
Data from Gordian breaks down the average cost per square foot for four different types of K-12 school buildings (elementary schools, junior high schools, high schools, and vocational schools) across 10 U.S. cities.
K-12 Schools | Feb 13, 2024
K-12 school design trends for 2024: health, wellness, net zero energy
K-12 school sector experts are seeing “healthiness” for schools expand beyond air quality or the ease of cleaning interior surfaces. In this post-Covid era, “healthy” and “wellness” are intersecting expectations that, for many school districts, encompass the physical and mental wellbeing of students and teachers, greater access to outdoor spaces for play and learning, and the school’s connection to its community as a hub and resource.
K-12 Schools | Jan 25, 2024
Video: Research-based design for K-12 schools
Two experts from national architecture firm PBK discuss how behavioral research is benefiting the design of K-12 schools in Texas, Florida, and other states. Dan Boggio, AIA, LEED AP, NCARB, Founder & Executive Chair, PBK, and Melissa Turnbaugh, AIA, NCARB, Partner & National Education & Innovation Leader, PBK, speak with Robert Cassidy, Executive Editor, Building Design+Construction.
K-12 Schools | Jan 8, 2024
Video: Learn how DLR Group converted two big-box stores into an early education center
Learn how the North Kansas City (Mo.) School District and DLR Group adapted two big-box stores into a 115,000-sf early education center offering services for children with special needs.
Designers | Jan 3, 2024
Designing better built environments for a neurodiverse world
For most of human history, design has mostly considered “typical users” who are fully able-bodied without clinical or emotional disabilities. The problem with this approach is that it offers a limited perspective on how space can positively or negatively influence someone based on their physical, mental, and sensory abilities.

















